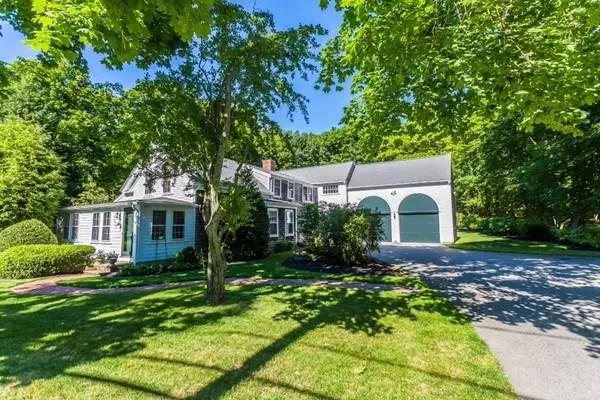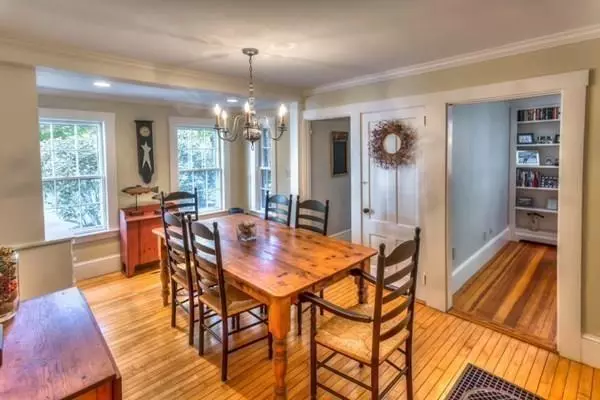$915,000
$925,000
1.1%For more information regarding the value of a property, please contact us for a free consultation.
4 Beds
3 Baths
3,147 SqFt
SOLD DATE : 09/25/2020
Key Details
Sold Price $915,000
Property Type Single Family Home
Sub Type Single Family Residence
Listing Status Sold
Purchase Type For Sale
Square Footage 3,147 sqft
Price per Sqft $290
MLS Listing ID 72702419
Sold Date 09/25/20
Style Antique
Bedrooms 4
Full Baths 3
HOA Y/N false
Year Built 1870
Annual Tax Amount $12,867
Tax Year 2020
Lot Size 0.750 Acres
Acres 0.75
Property Description
Welcome to the only available Duxbury home in the $900-999 price range!! A short stroll on the sidewalk around the corner to the Millbrook Shops & school campus!! Better than new, the charming antique with 3147 sq ft of living space & first floor bedroom offers spacious addition. 5 bedroom septic system. Total renovation & substantial addition in 2004 combines the best of both worlds: charm & character of an 1870 antique was enhanced by a two level open concept addition. The home shines-literally!! Systems have been upgraded. Every pipe & wire has been replaced. Newer hot water heater. Attention to detail has been the mission of the current owners. The Dining Room with its built-in cabinet offers original features. Beautifully updated bathrooms! Second floor finished bonus room offers potential for use as Office, Play Room, Studio. Landscaped grounds provide a peaceful natural setting. Covered deck & rear patio are perfect for outdoor entertaining. Enjoy the Summer at Duxbury Beach!
Location
State MA
County Plymouth
Zoning RC
Direction 2 houses North of St George St on the right
Rooms
Family Room Flooring - Hardwood, French Doors, Deck - Exterior, Exterior Access, Open Floorplan, Recessed Lighting
Basement Full
Primary Bedroom Level Second
Dining Room Closet/Cabinets - Custom Built, Flooring - Hardwood
Kitchen Flooring - Hardwood, Recessed Lighting, Stainless Steel Appliances
Interior
Interior Features Ceiling Fan(s), Recessed Lighting, Dining Area, Bonus Room, Loft, Central Vacuum
Heating Baseboard, Natural Gas
Cooling Central Air
Flooring Wood, Tile, Carpet, Flooring - Wall to Wall Carpet, Flooring - Wood
Fireplaces Number 1
Fireplaces Type Family Room
Appliance Range, Dishwasher, Refrigerator, Gas Water Heater, Tank Water Heater, Utility Connections for Gas Range, Utility Connections for Gas Oven, Utility Connections for Gas Dryer
Laundry Flooring - Wood, Second Floor
Exterior
Exterior Feature Professional Landscaping, Sprinkler System
Garage Spaces 2.0
Community Features Shopping, Pool, Tennis Court(s), Park, Walk/Jog Trails, Golf, Conservation Area, Highway Access, House of Worship, Marina, Public School
Utilities Available for Gas Range, for Gas Oven, for Gas Dryer
Waterfront Description Beach Front, Bay, Ocean, 1 to 2 Mile To Beach, Beach Ownership(Public)
Roof Type Shingle
Total Parking Spaces 4
Garage Yes
Building
Foundation Concrete Perimeter, Block
Sewer Private Sewer
Water Public
Others
Senior Community false
Read Less Info
Want to know what your home might be worth? Contact us for a FREE valuation!

Our team is ready to help you sell your home for the highest possible price ASAP
Bought with Anne Greene • Coldwell Banker Residential Brokerage - Hingham

"My job is to find and attract mastery-based agents to the office, protect the culture, and make sure everyone is happy! "






