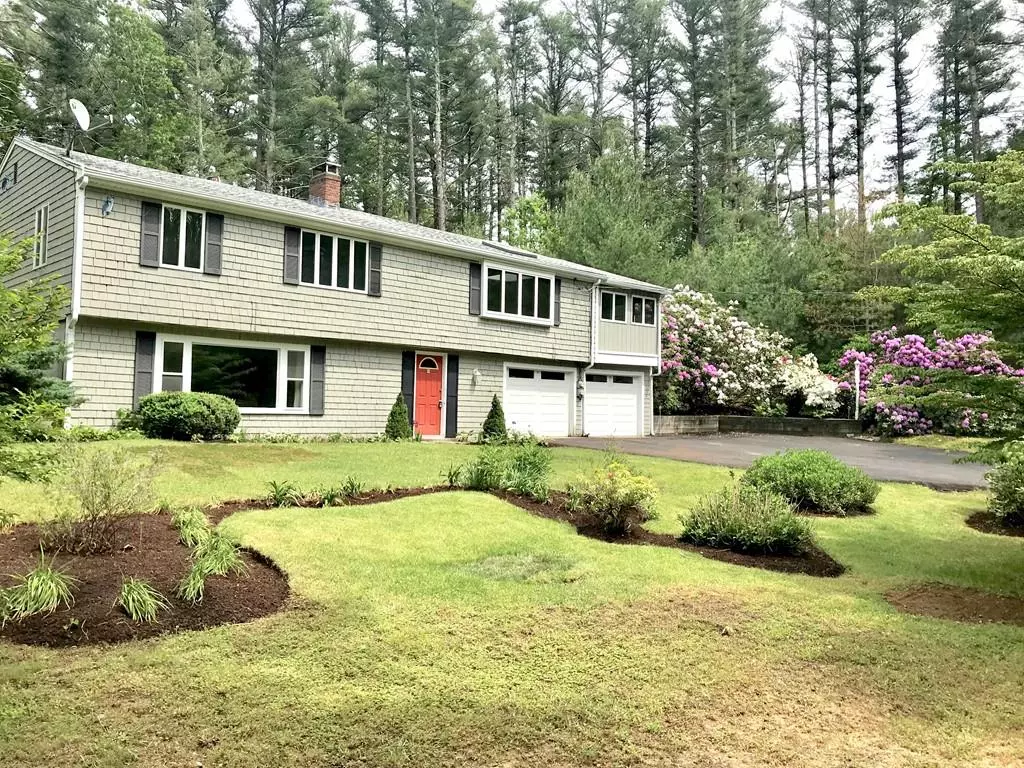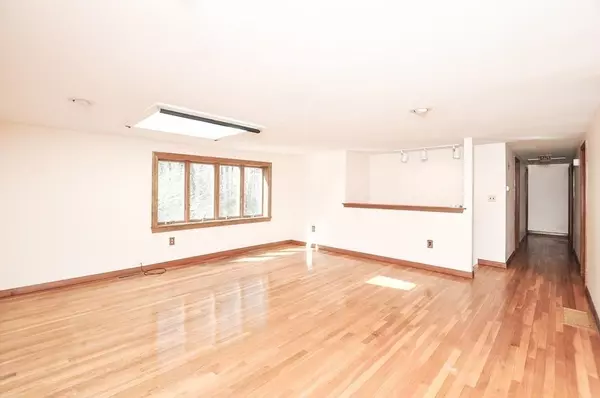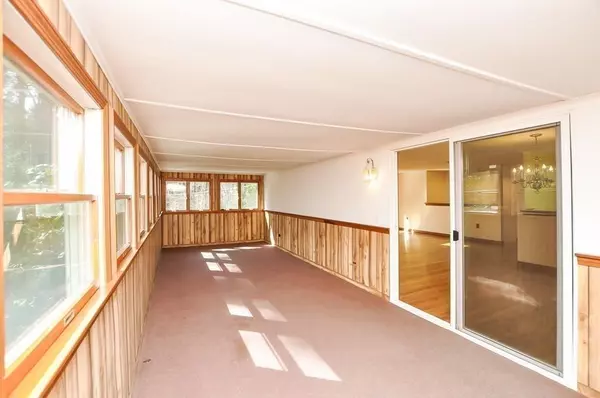$450,000
$469,000
4.1%For more information regarding the value of a property, please contact us for a free consultation.
3 Beds
2 Baths
2,470 SqFt
SOLD DATE : 09/25/2020
Key Details
Sold Price $450,000
Property Type Single Family Home
Sub Type Single Family Residence
Listing Status Sold
Purchase Type For Sale
Square Footage 2,470 sqft
Price per Sqft $182
MLS Listing ID 72635367
Sold Date 09/25/20
Style Raised Ranch
Bedrooms 3
Full Baths 2
Year Built 1968
Annual Tax Amount $7,266
Tax Year 2020
Lot Size 1.470 Acres
Acres 1.47
Property Description
Set back from the road and nestled on nearly 1.5 acres in proximity to shopping, dining, commuter rail and highway access, this spacious Raised Ranch has great potential for new owners to make their personal touches and updates. Splashed with natural light, the main level features an open floor plan living/dining area with hardwood floors, picture window, new skylight and a light and bright kitchen with sliders to the deck. Off the dining area, sliding glass doors invite you into a three season room overlooking the peaceful and private setting surrounded by mature landscaping. All bedrooms are on the main level and have hardwood floors (2 with cedar closets), and share a bath. Downstairs you'll find a good-sized, carpeted family room with fireplace and picture window, full bath with shower, laundry, and access to the oversized two car garage. Central AC is a bonus!
Location
State MA
County Plymouth
Zoning RC
Direction Near Parkview Terrace and Bassett Brook Ln.
Rooms
Family Room Flooring - Wall to Wall Carpet, Window(s) - Picture
Basement Full, Finished, Walk-Out Access, Garage Access
Primary Bedroom Level First
Dining Room Flooring - Hardwood, Open Floorplan, Slider
Kitchen Skylight, Flooring - Laminate, Deck - Exterior, Slider
Interior
Interior Features Slider, Sun Room, Foyer
Heating Forced Air, Oil
Cooling Central Air
Flooring Tile, Carpet, Laminate, Hardwood, Flooring - Wall to Wall Carpet, Flooring - Stone/Ceramic Tile
Fireplaces Number 1
Fireplaces Type Family Room
Appliance Range, Dishwasher, Refrigerator, Washer, Dryer, Tank Water Heater, Utility Connections for Electric Range
Laundry Laundry Closet, Electric Dryer Hookup, Washer Hookup, In Basement
Exterior
Exterior Feature Rain Gutters
Garage Spaces 2.0
Community Features Public Transportation, Shopping, Park, Medical Facility, Highway Access, Public School
Utilities Available for Electric Range
Roof Type Shingle
Total Parking Spaces 8
Garage Yes
Building
Lot Description Wooded
Foundation Concrete Perimeter
Sewer Private Sewer
Water Public
Schools
Elementary Schools Chandler/Alden
Middle Schools Duxbury Middle
High Schools Duxbury High
Read Less Info
Want to know what your home might be worth? Contact us for a FREE valuation!

Our team is ready to help you sell your home for the highest possible price ASAP
Bought with Cheryl Brandolini • Keller Williams Realty

"My job is to find and attract mastery-based agents to the office, protect the culture, and make sure everyone is happy! "






