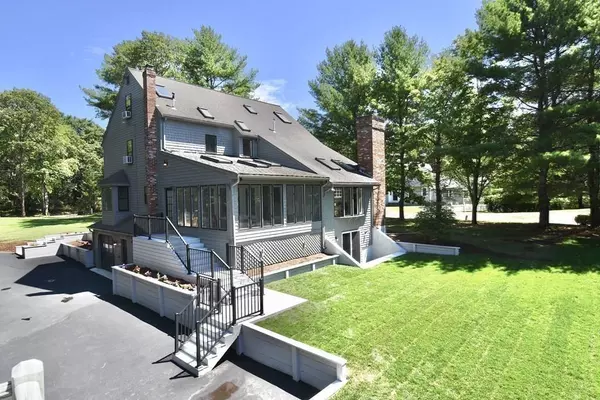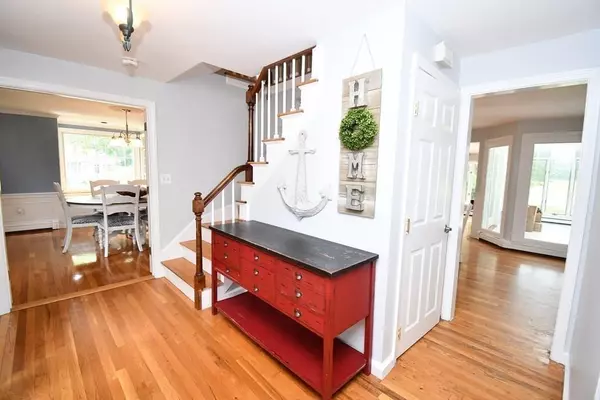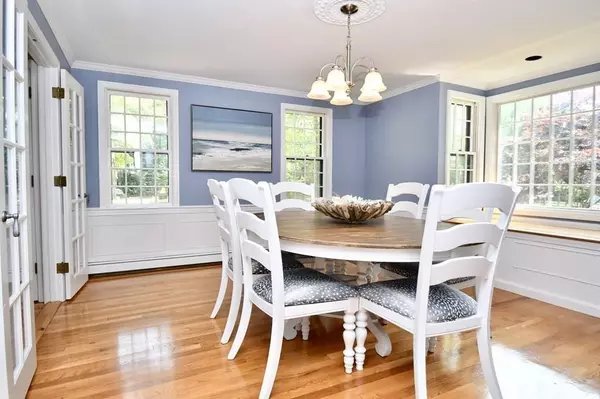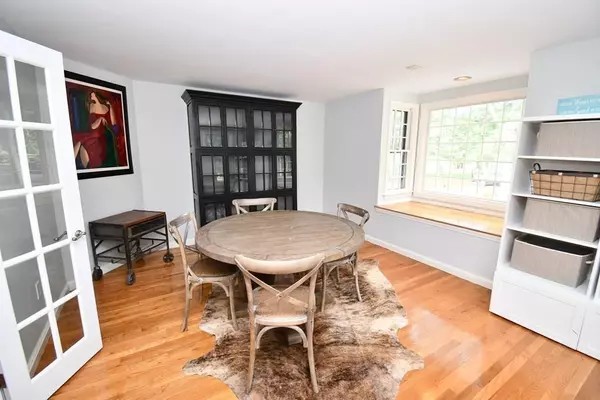$880,000
$899,999
2.2%For more information regarding the value of a property, please contact us for a free consultation.
4 Beds
4.5 Baths
3,902 SqFt
SOLD DATE : 09/25/2020
Key Details
Sold Price $880,000
Property Type Single Family Home
Sub Type Single Family Residence
Listing Status Sold
Purchase Type For Sale
Square Footage 3,902 sqft
Price per Sqft $225
MLS Listing ID 72709793
Sold Date 09/25/20
Style Colonial, Garrison, Carriage House
Bedrooms 4
Full Baths 4
Half Baths 1
HOA Fees $50/ann
HOA Y/N true
Year Built 1984
Annual Tax Amount $14,340
Tax Year 2017
Property Description
OH 11-1pm Sunday 8/30. Appts required pls schedule with listing agents. Best Value in Duxbury! Picturesque Garrison Colonial, 4 levels of living just 2.5 miles from Duxbury School campus & 3.5 miles to Duxbury Beach! This spacious 4/5 bedroom, 4.5 bath property w/carriage house sits on a private .79 acre overlooking ever changing serene bog views. Hardwoods throughout with inviting open floor plan leads to kitchen, dining area, family room w/fireplace and sunlit four season room. Upstairs, primary bedroom hosts renovated bath with His & Her’s walk-in closets. Second & third floor offers 3 additional bedrooms, office & 2 renovated baths. Add’l 1020 sqft in finished walk out lower level presents space for exercise, media & recreation rooms. Stylish carriage house with vaulted ceilings, loft, hardwoods & full bath presents endless possibilities! Large level yard provides plenty of room for pool, putting green or vegetable garden...this must be the place...just 35 Miles from Boston!
Location
State MA
County Plymouth
Zoning RC
Direction Rt 3A to Screenhouse Lane home is on left at end of cul de sac
Rooms
Family Room Beamed Ceilings, Flooring - Hardwood, Open Floorplan, Sunken
Basement Full, Finished
Primary Bedroom Level Second
Dining Room Flooring - Hardwood, Window(s) - Picture, French Doors
Kitchen Flooring - Hardwood, Countertops - Stone/Granite/Solid, Exterior Access, Open Floorplan, Recessed Lighting, Remodeled, Gas Stove, Peninsula
Interior
Interior Features Closet, Bathroom - With Shower Stall, Countertops - Stone/Granite/Solid, Open Floor Plan, Slider, Bathroom - With Tub & Shower, Ceiling - Cathedral, Ceiling Fan(s), Home Office, Bathroom, Play Room, Exercise Room, Home Office-Separate Entry
Heating Baseboard, Oil, Propane
Cooling Window Unit(s), None
Flooring Hardwood, Flooring - Hardwood, Flooring - Stone/Ceramic Tile, Flooring - Wall to Wall Carpet
Fireplaces Number 1
Fireplaces Type Family Room
Appliance Range, Oven, Dishwasher, Trash Compactor, Refrigerator, Utility Connections for Gas Range
Laundry In Basement
Exterior
Exterior Feature Balcony / Deck, Balcony, Rain Gutters, Sprinkler System, Outdoor Shower
Garage Spaces 3.0
Community Features Shopping, Walk/Jog Trails, Golf, Conservation Area
Utilities Available for Gas Range
Roof Type Shingle
Total Parking Spaces 6
Garage Yes
Building
Lot Description Cul-De-Sac, Wooded
Foundation Concrete Perimeter
Sewer Private Sewer
Water Public
Schools
Elementary Schools Chandler/Alden
Middle Schools Duxbury Middle
High Schools Duxbury High
Read Less Info
Want to know what your home might be worth? Contact us for a FREE valuation!

Our team is ready to help you sell your home for the highest possible price ASAP
Bought with Jim Holbrook • Berkshire Hathaway HomeServices Commonwealth Real Estate

"My job is to find and attract mastery-based agents to the office, protect the culture, and make sure everyone is happy! "






