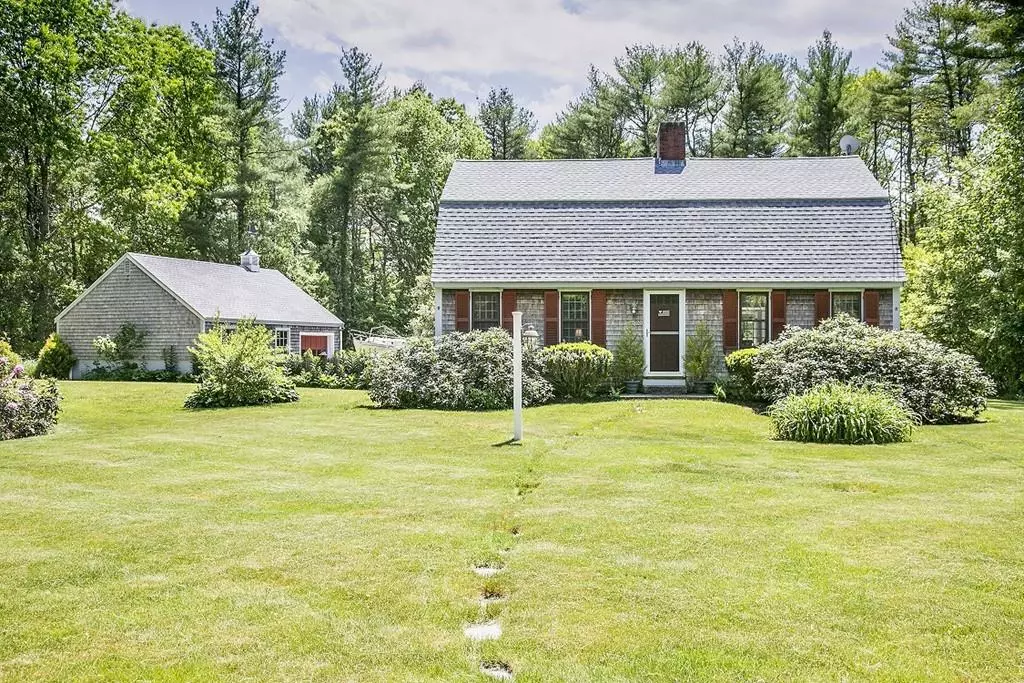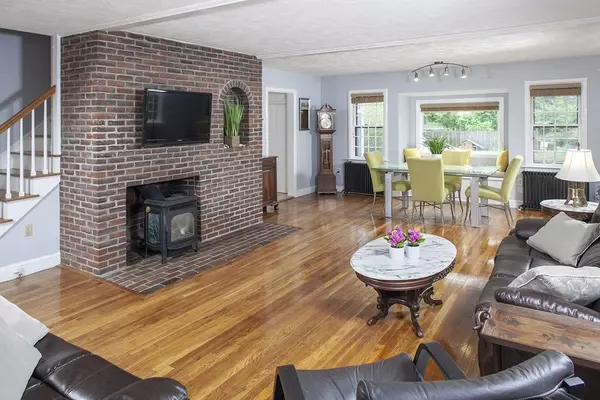$580,000
$550,000
5.5%For more information regarding the value of a property, please contact us for a free consultation.
3 Beds
2 Baths
1,876 SqFt
SOLD DATE : 09/10/2020
Key Details
Sold Price $580,000
Property Type Single Family Home
Sub Type Single Family Residence
Listing Status Sold
Purchase Type For Sale
Square Footage 1,876 sqft
Price per Sqft $309
MLS Listing ID 72675414
Sold Date 09/10/20
Style Gambrel /Dutch
Bedrooms 3
Full Baths 2
HOA Y/N false
Year Built 1963
Annual Tax Amount $6,171
Tax Year 2019
Lot Size 1.400 Acres
Acres 1.4
Property Description
This charming cape is located on a level 1.4 acre setting, with loads of room for expansion. It has an open airy floor plan offering a tremendous Great Room with 8' ceilings, built in bookshelves & fireplace w/ special detail and gas insert. The updated kitchen has white cabinetry, butcher block counter tops, stainless steel appliances and an adjacent screened porch for casual gathering. The first floor master bedroom has a walk in closet, wood floors & a full bath with tub and large vanity. There are two bedrooms w/ a full bath on the 2nd floor, plus double storage closets & hardwood floors; partially finished lower level family room w/ fireplace. The oversized detached garage has a new roof and a 2nd floor with loads of space - further potential for finished office or play room. With the oversized lot & 4 bedroom septic one can easily expand this home! Located in an area of higher priced home with easy access to shopping, school & commute!
Location
State MA
County Plymouth
Zoning RC
Direction Exit 11, north on Lincoln, left on Temple Street
Rooms
Basement Full, Partially Finished, Interior Entry, Bulkhead, Sump Pump
Primary Bedroom Level Main
Dining Room Window(s) - Bay/Bow/Box, Open Floorplan, Lighting - Overhead
Kitchen Flooring - Wood, Dining Area, Countertops - Upgraded, Cabinets - Upgraded, Dryer Hookup - Electric, Stainless Steel Appliances, Washer Hookup
Interior
Interior Features High Speed Internet
Heating Baseboard, Hot Water, Natural Gas
Cooling Window Unit(s)
Flooring Wood, Tile, Vinyl
Fireplaces Number 2
Fireplaces Type Family Room, Living Room
Appliance Range, Dishwasher, Microwave, Gas Water Heater, Utility Connections for Gas Range, Utility Connections for Electric Dryer
Laundry Electric Dryer Hookup, Washer Hookup, In Basement
Exterior
Exterior Feature Rain Gutters, Storage, Professional Landscaping
Garage Spaces 3.0
Community Features Conservation Area
Utilities Available for Gas Range, for Electric Dryer, Washer Hookup
Waterfront Description Beach Front, Bay, Ocean, 1 to 2 Mile To Beach, Beach Ownership(Public)
Roof Type Shingle
Total Parking Spaces 8
Garage Yes
Building
Lot Description Wooded, Level
Foundation Concrete Perimeter
Sewer Private Sewer
Water Public
Schools
Elementary Schools Des
Middle Schools Dms
High Schools Dhs
Others
Senior Community false
Read Less Info
Want to know what your home might be worth? Contact us for a FREE valuation!

Our team is ready to help you sell your home for the highest possible price ASAP
Bought with Robert Osborne • Conway - Hanover

"My job is to find and attract mastery-based agents to the office, protect the culture, and make sure everyone is happy! "






