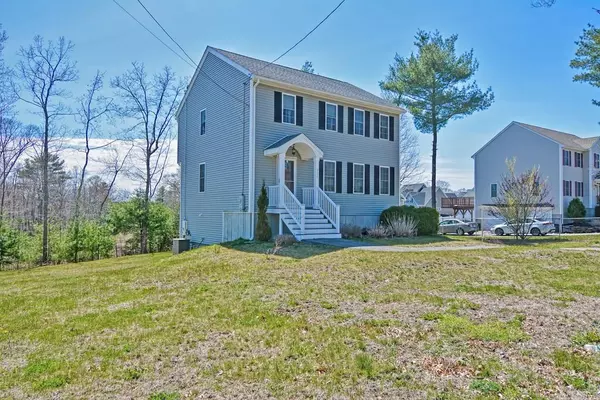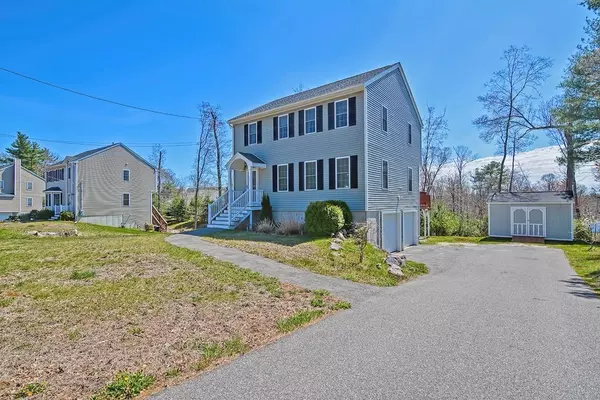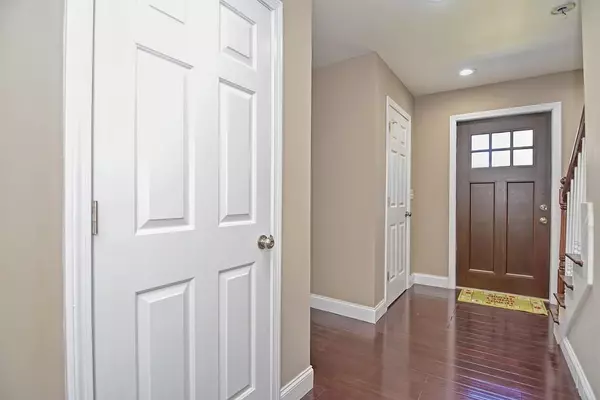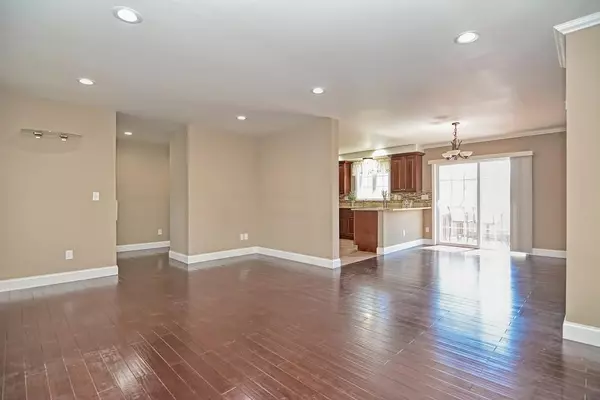$530,000
$534,900
0.9%For more information regarding the value of a property, please contact us for a free consultation.
3 Beds
2.5 Baths
1,674 SqFt
SOLD DATE : 09/14/2020
Key Details
Sold Price $530,000
Property Type Single Family Home
Sub Type Single Family Residence
Listing Status Sold
Purchase Type For Sale
Square Footage 1,674 sqft
Price per Sqft $316
Subdivision The Homes At Blue Hills Randolph
MLS Listing ID 72650175
Sold Date 09/14/20
Style Colonial
Bedrooms 3
Full Baths 2
Half Baths 1
Year Built 2013
Annual Tax Amount $6,411
Tax Year 2020
Lot Size 0.280 Acres
Acres 0.28
Property Description
Young Colonial home with 3 bedrooms, 2.5 bathrooms, and 2-car garage in an ideal location near the Canton borderline. Main level offers a spacious open floor plan with upgraded & modernized flooring, and recessed lighting. You'll enjoy cooking in the gourmet kitchen with Cherry cabinets, granite countertop, stainless steel appliances, breakfast bar, gas cooking, and designer glass backsplash. Formal dining room with sliders leading to the back deck overlooking a nice treed area. Upstairs offers 3 good sized bedrooms, upgraded Brazilian Cherry hardwood flooring, laundry area, and a spacious master bedroom with extra high ceiling. All bathrooms upgraded with granite countertop, and modernized tile flooring. Full bathrooms have tiled shower/tub area, and double sink with glass tiled backsplash. There is a sizable yard for the kids to play in, and a large storage shed. Add your personal paint colors & decorations, and call this home for many years to come! View floor plan & 3D virtual tour
Location
State MA
County Norfolk
Zoning RH
Direction Canton St, borderline of Town of Canton
Rooms
Basement Full, Walk-Out Access, Interior Entry, Garage Access
Primary Bedroom Level Second
Dining Room Flooring - Hardwood, Open Floorplan
Kitchen Flooring - Stone/Ceramic Tile, Countertops - Stone/Granite/Solid, Breakfast Bar / Nook, Open Floorplan, Recessed Lighting, Stainless Steel Appliances
Interior
Heating Forced Air, Natural Gas
Cooling Central Air
Flooring Tile, Hardwood
Appliance Range, Dishwasher, Refrigerator, Washer, Dryer, Range Hood, Gas Water Heater, Tank Water Heater, Utility Connections for Gas Range
Laundry Second Floor
Exterior
Exterior Feature Rain Gutters, Storage
Garage Spaces 2.0
Utilities Available for Gas Range
Waterfront false
Roof Type Shingle
Total Parking Spaces 4
Garage Yes
Building
Foundation Concrete Perimeter
Sewer Public Sewer
Water Public
Read Less Info
Want to know what your home might be worth? Contact us for a FREE valuation!

Our team is ready to help you sell your home for the highest possible price ASAP
Bought with Patricia Mavrides • William Raveis R.E. & Home Services

"My job is to find and attract mastery-based agents to the office, protect the culture, and make sure everyone is happy! "





