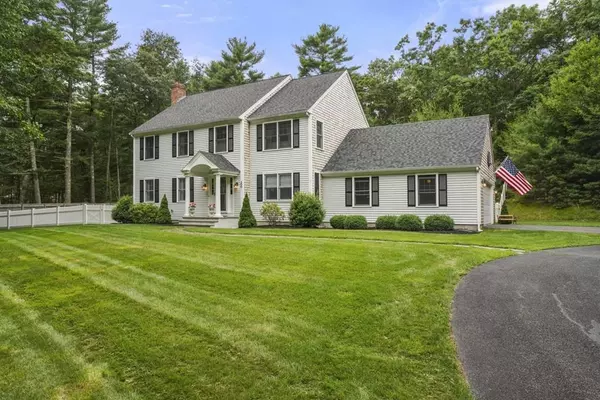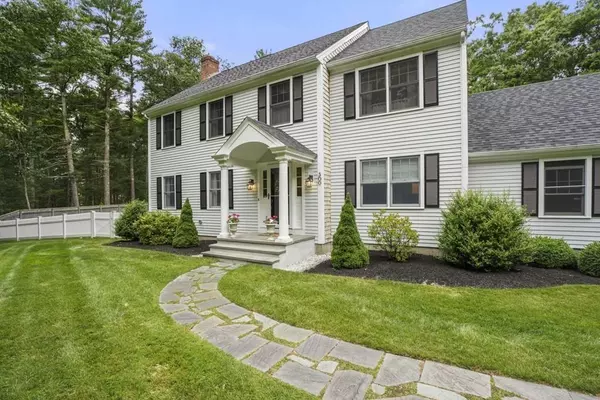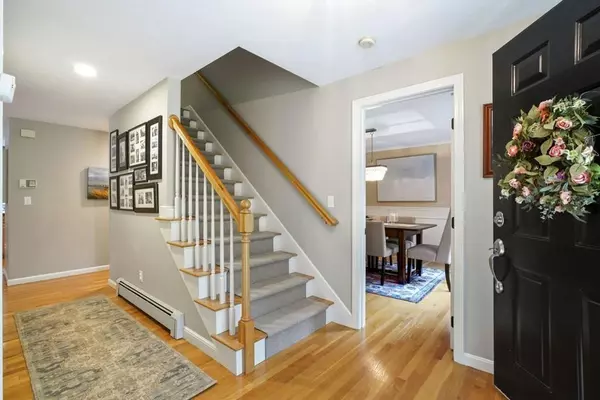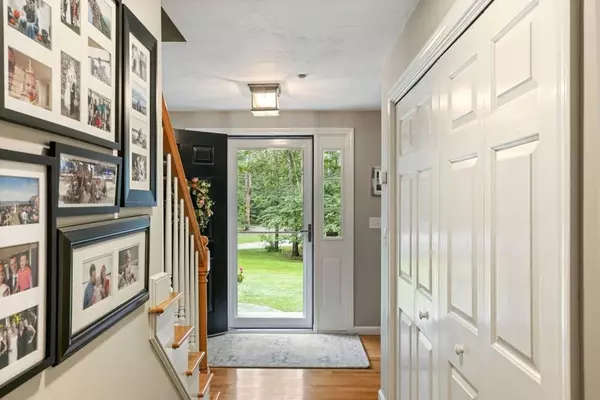$851,000
$799,900
6.4%For more information regarding the value of a property, please contact us for a free consultation.
4 Beds
3 Baths
3,140 SqFt
SOLD DATE : 09/15/2020
Key Details
Sold Price $851,000
Property Type Single Family Home
Sub Type Single Family Residence
Listing Status Sold
Purchase Type For Sale
Square Footage 3,140 sqft
Price per Sqft $271
MLS Listing ID 72696515
Sold Date 09/15/20
Style Colonial
Bedrooms 4
Full Baths 3
HOA Y/N false
Year Built 1996
Annual Tax Amount $9,423
Tax Year 2020
Lot Size 0.930 Acres
Acres 0.93
Property Description
Fall in love! This beautifully updated 4 bedroom colonial is set handsomely on a corner lot surrounded by town forest, bogs, ponds and walking/biking trails. You will be instantly taken by the openness of the fireplaced family room with dining area adjacent to the granite countertopped oak kitchen offering access to the oversized back deck for those late afternoons when the kids want to play on the swing set while you regroup after a long day at the beach. In cooler weather, entertain in the well-appointed dining room or invite friends over to watch movies in the media room. For quieter times, there is an office and a gym/playroom on the lower level and four very generous bedrooms on the second level. The master bedroom has a nice walk in closest and attractive master bath. Some amenities include central air, hardwood floors, bay windows, wainscoting, granite countertops, fenced yard, irrigation system, generator hook up and 770 sf of living in LL. OFFERS DUE MONDAY BY 12PM
Location
State MA
County Plymouth
Zoning PD
Direction Rte 3A to Mayflower Street or Rte 14 to Lincoln St to Mayflower Street
Rooms
Basement Full, Finished, Interior Entry, Concrete
Primary Bedroom Level Second
Interior
Interior Features Entrance Foyer, Media Room, Play Room, Home Office, Central Vacuum
Heating Baseboard, Oil
Cooling Central Air
Flooring Tile, Laminate, Hardwood, Flooring - Hardwood, Flooring - Laminate
Fireplaces Number 1
Appliance Range, Oven, Dishwasher, Refrigerator
Laundry First Floor
Exterior
Exterior Feature Rain Gutters, Professional Landscaping, Sprinkler System
Garage Spaces 2.0
Fence Fenced/Enclosed, Fenced
Community Features Public Transportation, Shopping, Pool, Tennis Court(s), Park, Walk/Jog Trails, Golf, Bike Path, Conservation Area, Highway Access, House of Worship, Public School
Waterfront Description Beach Front, Bay, Harbor, Ocean
Roof Type Shingle
Total Parking Spaces 6
Garage Yes
Building
Lot Description Wooded, Level
Foundation Concrete Perimeter
Sewer Private Sewer
Water Public
Schools
Elementary Schools Chandler/Alden
Middle Schools Dms
High Schools Dhs
Others
Senior Community false
Acceptable Financing Contract
Listing Terms Contract
Read Less Info
Want to know what your home might be worth? Contact us for a FREE valuation!

Our team is ready to help you sell your home for the highest possible price ASAP
Bought with Liz Bone Team • South Shore Sotheby's International Realty

"My job is to find and attract mastery-based agents to the office, protect the culture, and make sure everyone is happy! "






