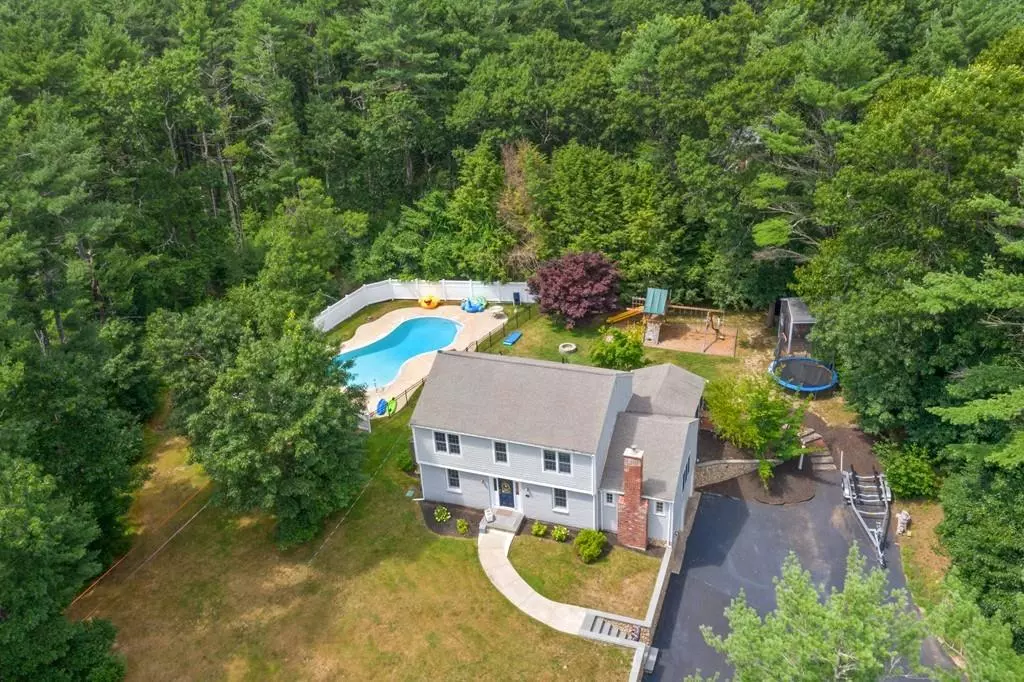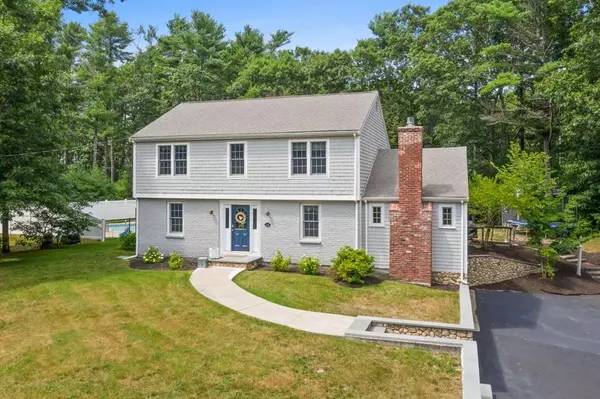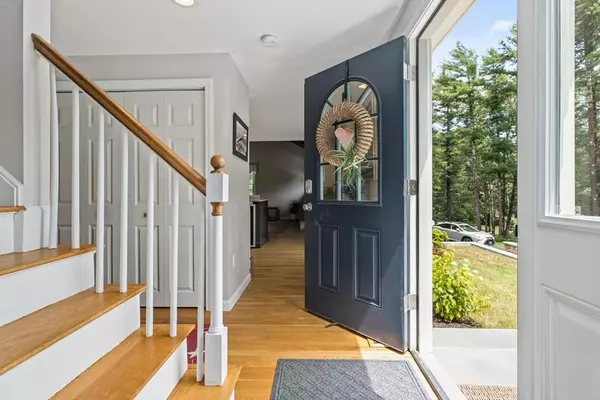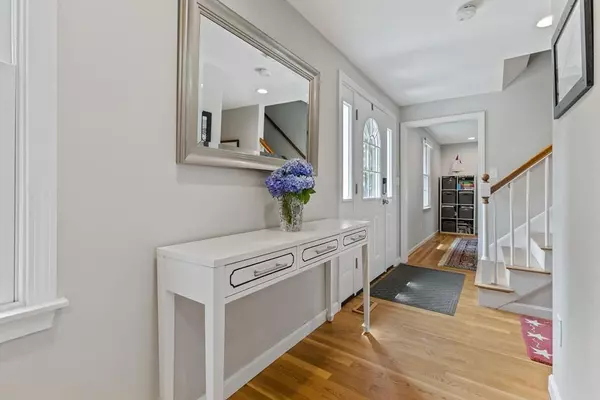$735,000
$699,000
5.2%For more information regarding the value of a property, please contact us for a free consultation.
4 Beds
2.5 Baths
2,127 SqFt
SOLD DATE : 08/31/2020
Key Details
Sold Price $735,000
Property Type Single Family Home
Sub Type Single Family Residence
Listing Status Sold
Purchase Type For Sale
Square Footage 2,127 sqft
Price per Sqft $345
MLS Listing ID 72695469
Sold Date 08/31/20
Style Colonial
Bedrooms 4
Full Baths 2
Half Baths 1
HOA Y/N false
Year Built 1976
Annual Tax Amount $8,111
Tax Year 2020
Lot Size 0.920 Acres
Acres 0.92
Property Description
All the heavy lifting has been done at 166 Cross St! Completely renovated colonial with all the bells and whistles. The home features a wide open floorplan with eat-in white inset kitchen w/ stainless steel appliances, granite, gas range, massive center island w/ sink and wine fridge. Vaulted and beamed family room with gas fireplace, built-ins which leads to vaulted 3 season sunroom. 1st floor 1/2 bath w/laundry. 2 more rooms on the 1st that could be used for a living room and office. Upstairs features 4 bedrooms, and 2 renovated tiled baths. Partially finished lower level and 2 car garage. Updates and upgrades on top of the full house renovation include; new Anderson windows, new driveway, new bluestone and stone retaining wall fascia, new Pebble tec gunite pool remodel with heater, Azek deck, firepit, irrigation, outdoor shower, storage shed and more! ALL OFFERS DUE 7/23 - THURSDAY 12 NOON
Location
State MA
County Plymouth
Zoning RC
Direction Rt 53/Summer St North to Cross St, house on left
Rooms
Family Room Beamed Ceilings, Vaulted Ceiling(s), Flooring - Hardwood, Cable Hookup, Exterior Access, Open Floorplan
Basement Full, Partially Finished, Interior Entry
Primary Bedroom Level Second
Kitchen Flooring - Hardwood, Dining Area, Pantry, Countertops - Stone/Granite/Solid, Kitchen Island, Open Floorplan, Recessed Lighting, Remodeled, Stainless Steel Appliances, Wine Chiller, Gas Stove
Interior
Interior Features Ceiling - Vaulted, Home Office, Sun Room
Heating Forced Air, Natural Gas
Cooling Central Air
Flooring Wood, Tile, Carpet, Flooring - Hardwood
Fireplaces Number 1
Fireplaces Type Family Room
Appliance Range, Dishwasher, Wine Refrigerator, Gas Water Heater, Tank Water Heaterless, Utility Connections for Gas Range, Utility Connections for Gas Dryer
Laundry Bathroom - Half, Flooring - Stone/Ceramic Tile, Gas Dryer Hookup, Washer Hookup, First Floor
Exterior
Exterior Feature Rain Gutters, Storage, Sprinkler System, Outdoor Shower
Garage Spaces 2.0
Fence Fenced
Pool Pool - Inground Heated
Community Features Walk/Jog Trails, Conservation Area, Highway Access, House of Worship
Utilities Available for Gas Range, for Gas Dryer, Washer Hookup
Roof Type Shingle
Total Parking Spaces 12
Garage Yes
Private Pool true
Building
Foundation Concrete Perimeter
Sewer Private Sewer
Water Public
Schools
Elementary Schools Chandler/Alden
Middle Schools Dms
High Schools Dhs
Read Less Info
Want to know what your home might be worth? Contact us for a FREE valuation!

Our team is ready to help you sell your home for the highest possible price ASAP
Bought with Team Hallowell Devnew • Waterfront Realty Group

"My job is to find and attract mastery-based agents to the office, protect the culture, and make sure everyone is happy! "






