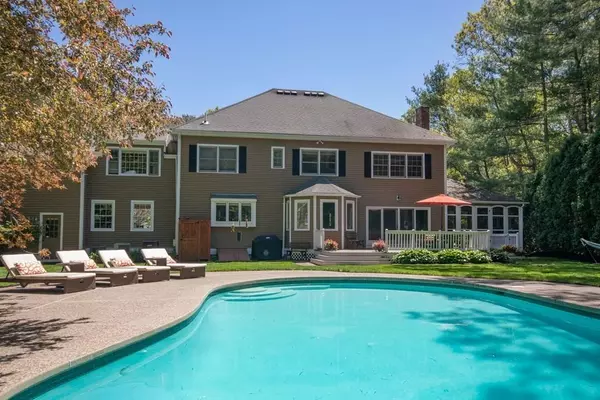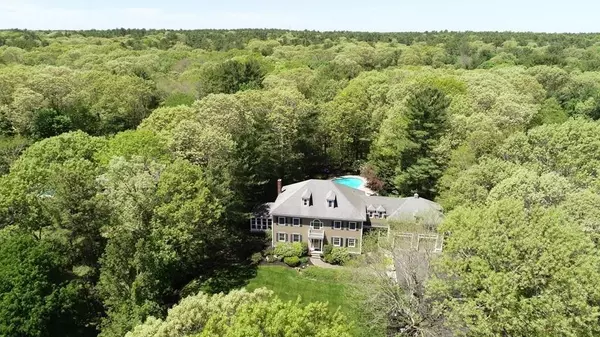$1,200,000
$1,329,000
9.7%For more information regarding the value of a property, please contact us for a free consultation.
5 Beds
3 Baths
5,003 SqFt
SOLD DATE : 09/01/2020
Key Details
Sold Price $1,200,000
Property Type Single Family Home
Sub Type Single Family Residence
Listing Status Sold
Purchase Type For Sale
Square Footage 5,003 sqft
Price per Sqft $239
MLS Listing ID 72663382
Sold Date 09/01/20
Style Colonial
Bedrooms 5
Full Baths 3
Year Built 1992
Annual Tax Amount $15,670
Tax Year 2020
Lot Size 0.930 Acres
Acres 0.93
Property Description
Welcome to your new oasis, located in a coveted village location close to schools and beaches, this 5-bedroom home boasts over 5,000 light and bright square feet with an open floor plan, eat-in kitchen, family room and inviting screened-in porch with heater. Recharge and enjoy the tranquility offered by the beautiful outdoor views. Plenty of room for family on the second level with 5 large bedrooms, oversized game room and master suite, laundry and updated bathrooms. Still need more room? Head up to the finished 3 room third level suite or down to the partially finished basement featuring a bonus room perfect for in-home office,TV room or man cave.The heated gunite pool, fenced in back yard and outdoor shower make entertaining a breeze! Welcome to your new home, enjoy your backyard paradise on .93 acres in a cul-de-sac neighborhood.
Location
State MA
County Plymouth
Zoning RES
Direction Depot to South Station to Amos Sampson
Rooms
Family Room Flooring - Hardwood, Balcony / Deck, Exterior Access, Open Floorplan
Basement Full, Partially Finished
Primary Bedroom Level Second
Dining Room Flooring - Hardwood
Kitchen Flooring - Hardwood, Dining Area, Countertops - Stone/Granite/Solid, Kitchen Island, Open Floorplan, Recessed Lighting, Stainless Steel Appliances, Pot Filler Faucet, Lighting - Pendant
Interior
Interior Features Closet, Ceiling Fan(s), Entrance Foyer, Play Room, Bonus Room, Office, Study, Sun Room, Central Vacuum, Wet Bar
Heating Electric Baseboard, Oil
Cooling Central Air
Flooring Wood, Tile, Flooring - Hardwood, Flooring - Wall to Wall Carpet
Fireplaces Number 1
Fireplaces Type Family Room
Appliance Range, Oven, Dishwasher, Microwave, Refrigerator, Washer, Dryer, Vacuum System, Range Hood, Gas Water Heater, Utility Connections for Electric Range
Laundry Second Floor
Exterior
Exterior Feature Rain Gutters, Storage, Professional Landscaping, Sprinkler System, Outdoor Shower, Stone Wall
Garage Spaces 2.0
Fence Fenced, Invisible
Pool Pool - Inground Heated
Community Features Shopping, Park, Walk/Jog Trails, Conservation Area
Utilities Available for Electric Range
Waterfront Description Beach Front, Bay, 1 to 2 Mile To Beach, Beach Ownership(Public)
Roof Type Shingle
Total Parking Spaces 4
Garage Yes
Private Pool true
Building
Lot Description Wooded
Foundation Concrete Perimeter
Sewer Private Sewer
Water Public
Schools
Elementary Schools Chandler
Middle Schools Dms
High Schools Dhs
Others
Acceptable Financing Seller W/Participate
Listing Terms Seller W/Participate
Read Less Info
Want to know what your home might be worth? Contact us for a FREE valuation!

Our team is ready to help you sell your home for the highest possible price ASAP
Bought with Jonathan Mark • Waterfront Realty Group

"My job is to find and attract mastery-based agents to the office, protect the culture, and make sure everyone is happy! "






