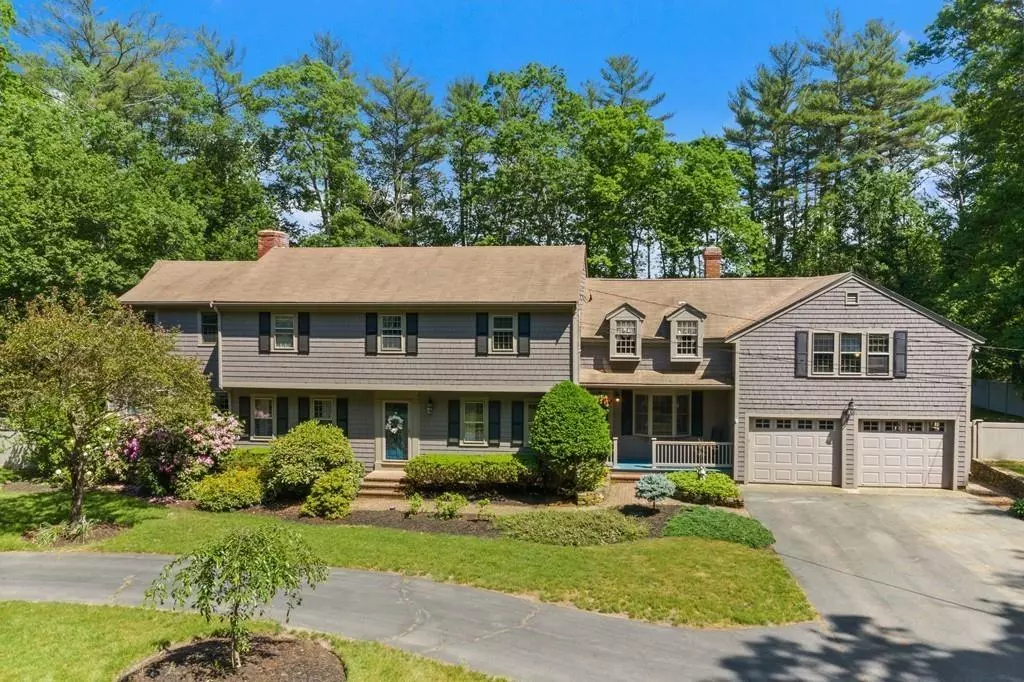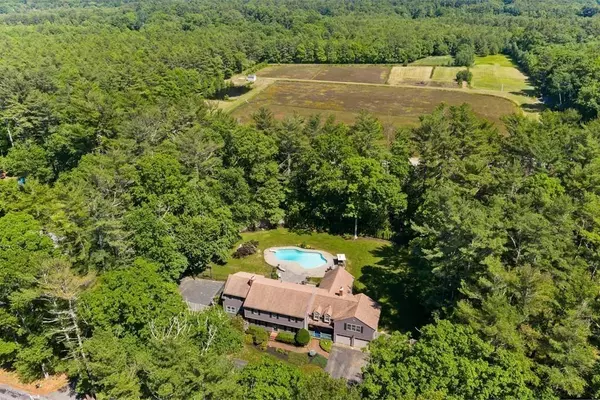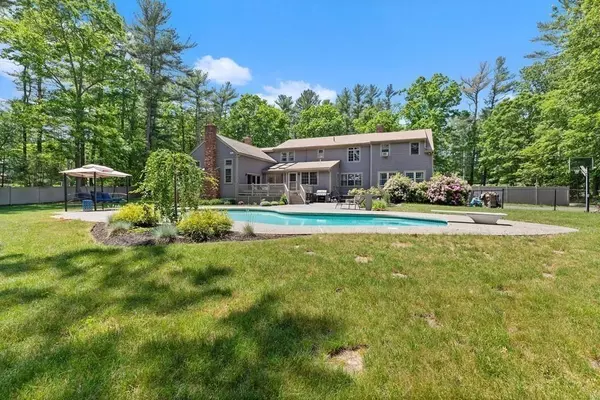$785,000
$799,900
1.9%For more information regarding the value of a property, please contact us for a free consultation.
4 Beds
3.5 Baths
4,393 SqFt
SOLD DATE : 09/02/2020
Key Details
Sold Price $785,000
Property Type Single Family Home
Sub Type Single Family Residence
Listing Status Sold
Purchase Type For Sale
Square Footage 4,393 sqft
Price per Sqft $178
MLS Listing ID 72676204
Sold Date 09/02/20
Style Colonial
Bedrooms 4
Full Baths 3
Half Baths 1
Year Built 1971
Annual Tax Amount $11,091
Tax Year 2020
Lot Size 1.090 Acres
Acres 1.09
Property Description
Welcome to this beautiful classic colonial situated on a pretty tree-lined street! This spacious home has so much to offer with plenty of comfortable living space and an idyllic backyard oasis! The main living area features a kitchen with center island, granite counters, sun-filled sitting room, and adjoining dining area that flows perfectly to a bright, sunken great room. Clearly the heart of this home, it boasts vaulted ceilings, triple French patio doors and an impressive floor-to-ceiling stone fireplace. A gracious dining room and an inviting family room both overlook the private backyard. The second floor has a master ensuite, 3 bedrooms, bath, and a large loft. Spend an afternoon poolside, an evening on the patio by the firepit, or simply enjoy the beautiful landscape from the deck! The expansive yard is also a perfect spot for gatherings! Meticulously maintained, pride of ownership is evident throughout. Conveniently located and close to all amenities this quaint town offers.
Location
State MA
County Plymouth
Zoning R-C
Direction From Congress St. going west take a right onto Franklin St. Less than a 1/4 mile down on the right.
Rooms
Family Room Ceiling Fan(s), Flooring - Stone/Ceramic Tile, French Doors, Sunken
Basement Interior Entry
Primary Bedroom Level Second
Dining Room Flooring - Hardwood, French Doors, Chair Rail, Lighting - Overhead
Kitchen Closet, Closet/Cabinets - Custom Built, Flooring - Hardwood, Countertops - Stone/Granite/Solid, Kitchen Island, Recessed Lighting
Interior
Interior Features Ceiling Fan(s), Beamed Ceilings, Vaulted Ceiling(s), Closet, Recessed Lighting, Sunken, Lighting - Overhead, Dining Area, Wainscoting, Bathroom - With Shower Stall, Great Room, Sitting Room, Loft, Bonus Room, Mud Room
Heating Baseboard, Natural Gas, Fireplace(s)
Cooling None
Flooring Tile, Carpet, Hardwood, Flooring - Hardwood, Flooring - Wall to Wall Carpet
Fireplaces Number 3
Fireplaces Type Dining Room, Master Bedroom, Wood / Coal / Pellet Stove
Appliance Range, Dishwasher, Microwave, Refrigerator, Washer, Dryer, Gas Water Heater, Tank Water Heaterless
Laundry First Floor
Exterior
Exterior Feature Storage
Garage Spaces 2.0
Fence Fenced/Enclosed, Fenced
Pool In Ground
Community Features Pool, Tennis Court(s), Park, Golf, Conservation Area, Highway Access, House of Worship, Marina, Public School
Roof Type Shingle
Total Parking Spaces 8
Garage Yes
Private Pool true
Building
Lot Description Cleared
Foundation Concrete Perimeter
Sewer Private Sewer
Water Public
Schools
Elementary Schools Chandler/Alden
Middle Schools Duxbury Middle
High Schools Duxbury High
Read Less Info
Want to know what your home might be worth? Contact us for a FREE valuation!

Our team is ready to help you sell your home for the highest possible price ASAP
Bought with Barbara Romanelli • Waterfront Realty Group

"My job is to find and attract mastery-based agents to the office, protect the culture, and make sure everyone is happy! "





