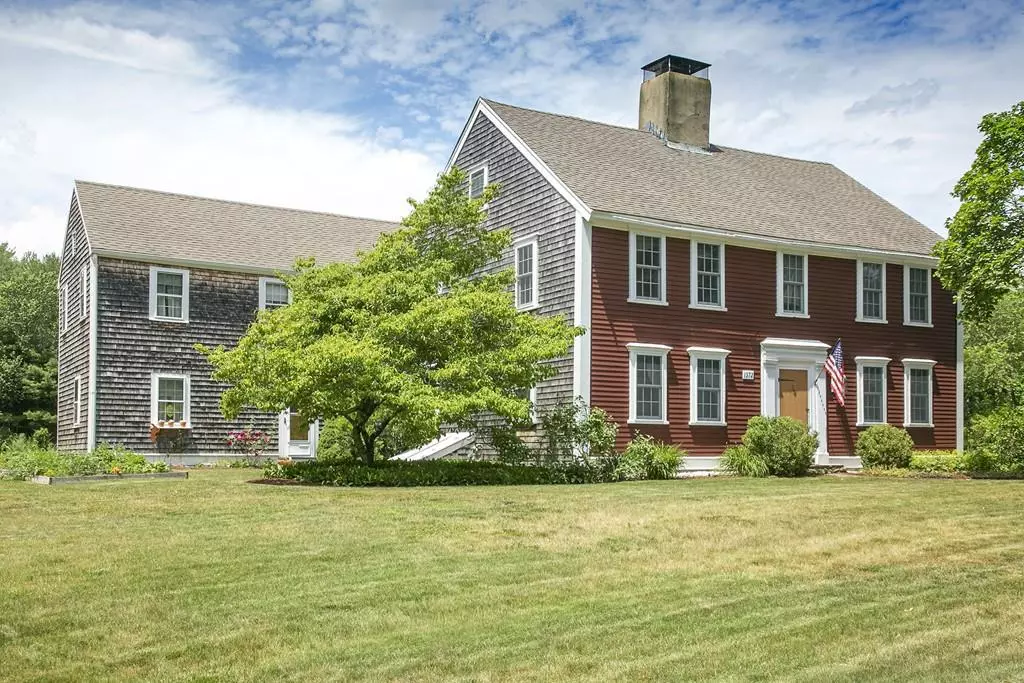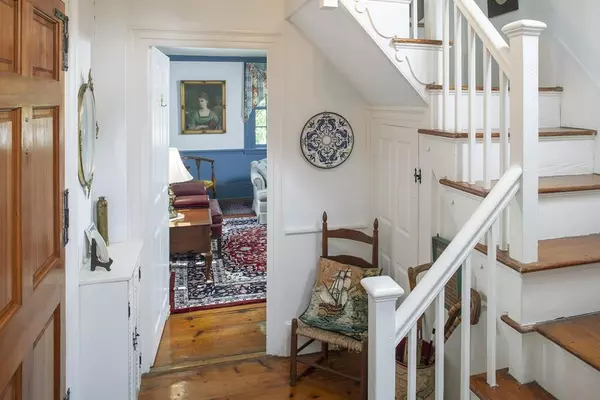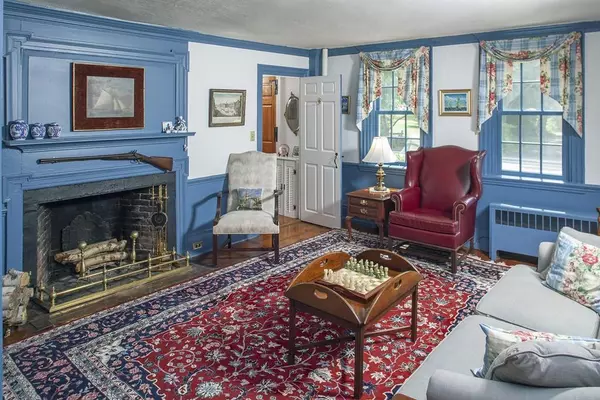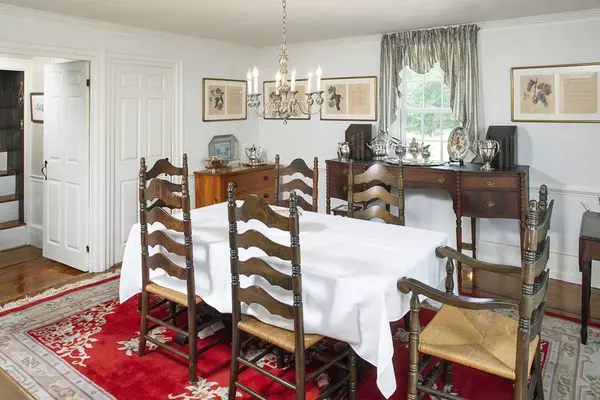$792,500
$795,000
0.3%For more information regarding the value of a property, please contact us for a free consultation.
5 Beds
3 Baths
3,548 SqFt
SOLD DATE : 09/02/2020
Key Details
Sold Price $792,500
Property Type Single Family Home
Sub Type Single Family Residence
Listing Status Sold
Purchase Type For Sale
Square Footage 3,548 sqft
Price per Sqft $223
MLS Listing ID 72683717
Sold Date 09/02/20
Style Colonial, Antique
Bedrooms 5
Full Baths 3
HOA Y/N false
Year Built 1710
Annual Tax Amount $10,534
Tax Year 2020
Lot Size 0.920 Acres
Acres 0.92
Property Description
The Peleg Weston Homestead; circa 1710. The Weston family took ownership of this property in the mid 1600s and it stayed in the family for generations, until the 1860s. It is an historic house with wonderful documentation, renovated to 21st century standards. You will enjoy the warm antique ambiance of this antique offering a 21’ family room with gas fireplace, a gorgeous updated kitchen with a large granite topped island, built in desk, laundry room and French doors to an airy three season porch where you can enjoy views of the lovely backyard. This five bedroom home has been beautifully renovated with attention to the special antique details, offering loads of living space including a separate in law/au pair apartment. In the main house there are 2 staircases, 2 updated baths, a 2nd floor landing with walk in closets and a staircase to a tremendous attic. Presently the home is lived in as a 3 bedroom main house with a 2 bedroom in law; easily changed to a 4 or 5 bedroom house!
Location
State MA
County Plymouth
Zoning RC
Direction Rt 3A north through lights, house will be on the left, driveway after the house
Rooms
Family Room Bathroom - Full, Walk-In Closet(s), Flooring - Wood
Basement Partial, Interior Entry, Bulkhead
Primary Bedroom Level Second
Dining Room Closet/Cabinets - Custom Built, Flooring - Wood
Kitchen Closet/Cabinets - Custom Built, Flooring - Wood, Dining Area, Pantry, Countertops - Stone/Granite/Solid, Kitchen Island
Interior
Interior Features Closet, Closet/Cabinets - Custom Built, Dining Area, Lighting - Sconce, Closet - Double, Ceiling - Cathedral, Ceiling Fan(s), Center Hall, Inlaw Apt., Sun Room, High Speed Internet
Heating Baseboard, Steam, Natural Gas
Cooling None
Flooring Wood, Tile, Flooring - Wood
Fireplaces Number 5
Fireplaces Type Family Room, Living Room, Master Bedroom
Appliance Range, Dishwasher, Microwave, Refrigerator, Gas Water Heater, Utility Connections for Gas Range, Utility Connections for Gas Dryer
Laundry Dryer Hookup - Gas, Washer Hookup, Closet/Cabinets - Custom Built, Flooring - Wood, Main Level, Gas Dryer Hookup, First Floor
Exterior
Exterior Feature Professional Landscaping, Garden
Utilities Available for Gas Range, for Gas Dryer
Waterfront Description Beach Front, Ocean, 1 to 2 Mile To Beach, Beach Ownership(Public)
Roof Type Shingle
Total Parking Spaces 8
Garage No
Building
Lot Description Easements
Foundation Stone
Sewer Private Sewer
Water Public
Schools
Elementary Schools Des
Middle Schools Dms
High Schools Dhs
Others
Senior Community false
Read Less Info
Want to know what your home might be worth? Contact us for a FREE valuation!

Our team is ready to help you sell your home for the highest possible price ASAP
Bought with Mary K Siciliano • Portside Real Estate

"My job is to find and attract mastery-based agents to the office, protect the culture, and make sure everyone is happy! "






