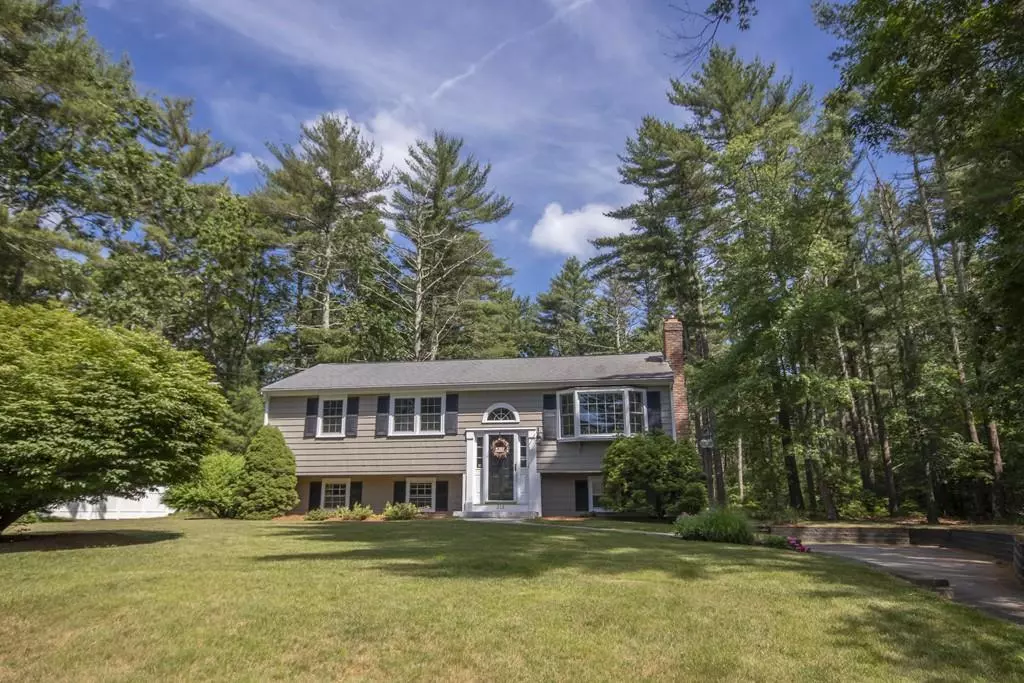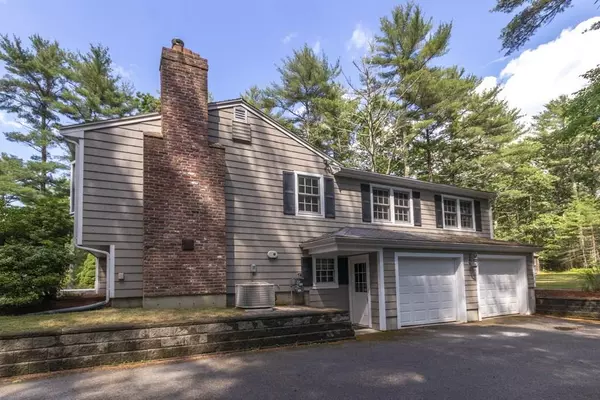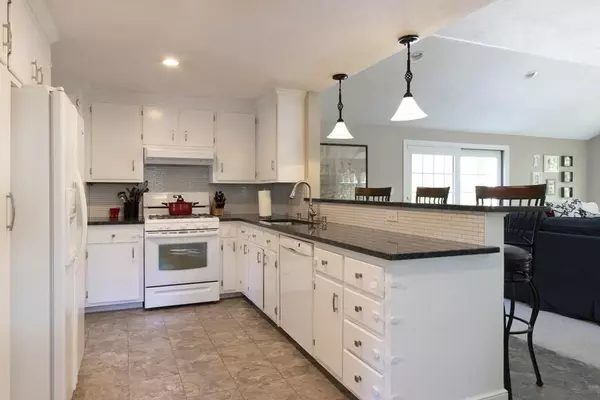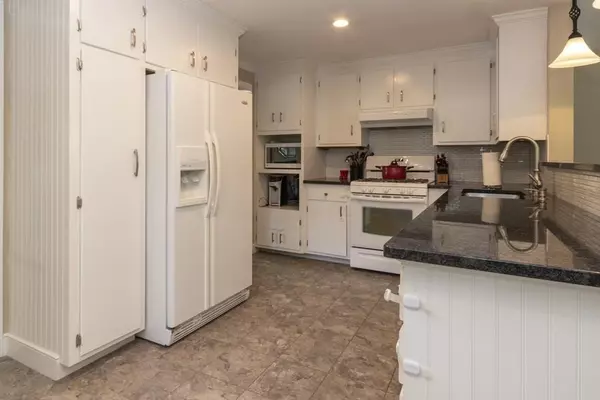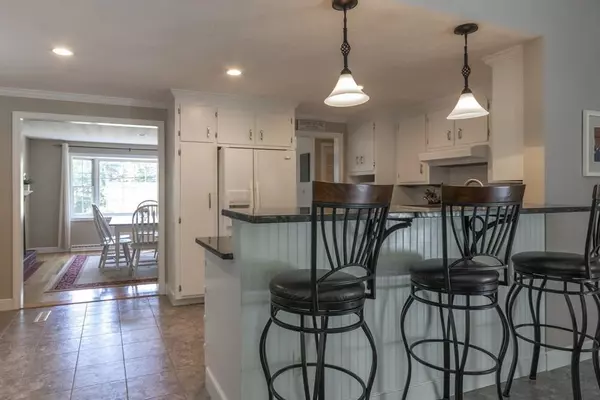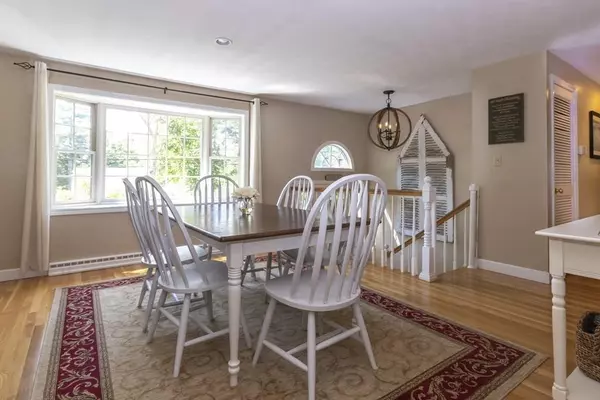$566,500
$550,000
3.0%For more information regarding the value of a property, please contact us for a free consultation.
3 Beds
2 Baths
1,840 SqFt
SOLD DATE : 09/02/2020
Key Details
Sold Price $566,500
Property Type Single Family Home
Sub Type Single Family Residence
Listing Status Sold
Purchase Type For Sale
Square Footage 1,840 sqft
Price per Sqft $307
MLS Listing ID 72681157
Sold Date 09/02/20
Style Raised Ranch
Bedrooms 3
Full Baths 2
HOA Y/N false
Year Built 1967
Annual Tax Amount $6,441
Tax Year 2020
Lot Size 1.400 Acres
Acres 1.4
Property Description
Set in a neighborhood on a private, level acre+ lot, this home features an open concept floor plan perfect for entertaining & family living. You can move right into this air conditioned home in time for summer fun. The kitchen with white cabinets and a breakfast bar, new tile backsplash is open to a large family room w/gas fireplace, dining room, and a slider to the deck. The dining room has a bay window, hardwood floors, and a fireplaces Rounding out the main level are 3 bedrooms w/ hardwood floors and a new full bath. The lower level features a mudroom, large playroom, storage closet, and a separate room that can be used as an office or exercise room. The 2 car attached garage w/garage door opener enters into the finished lower level. Just down the road is a path to Lower Chandler Pond, where you can launch your kayaks and enjoy a day on the water. Duxbury offers an excellent school system, a 6 mile long beach and a fabulous lifestyle! Click on the Virtual Tour
Location
State MA
County Plymouth
Area West Duxbury
Zoning Res
Direction Birch St. to left onto Lake Shore Drive
Rooms
Family Room Cathedral Ceiling(s), Ceiling Fan(s), Deck - Exterior, Open Floorplan, Recessed Lighting, Slider
Basement Full, Finished, Garage Access
Primary Bedroom Level First
Dining Room Flooring - Hardwood, Recessed Lighting
Kitchen Dining Area, Breakfast Bar / Nook, Open Floorplan, Recessed Lighting
Interior
Interior Features Bathroom - Full, Bathroom - With Shower Stall, Closet, Recessed Lighting, Wainscoting, Play Room, Office, Exercise Room
Heating Forced Air, Natural Gas
Cooling Central Air
Flooring Tile, Carpet, Hardwood, Flooring - Wall to Wall Carpet
Fireplaces Number 3
Fireplaces Type Dining Room, Family Room, Wood / Coal / Pellet Stove
Appliance Dishwasher, Microwave, Refrigerator, Washer, Dryer, Gas Water Heater, Utility Connections for Gas Range, Utility Connections for Gas Oven, Utility Connections for Electric Dryer
Laundry In Basement, Washer Hookup
Exterior
Exterior Feature Rain Gutters, Storage, Professional Landscaping
Garage Spaces 2.0
Community Features Public Transportation, Shopping, Tennis Court(s), Walk/Jog Trails, Conservation Area, Highway Access, House of Worship, Marina, Private School, Public School, T-Station
Utilities Available for Gas Range, for Gas Oven, for Electric Dryer, Washer Hookup
Waterfront Description Beach Front, Bay, Ocean, Unknown To Beach, Beach Ownership(Public)
Roof Type Shingle
Total Parking Spaces 4
Garage Yes
Building
Lot Description Wooded, Level
Foundation Concrete Perimeter
Sewer Inspection Required for Sale, Private Sewer
Water Public
Schools
Elementary Schools Chandler
Middle Schools Dms
High Schools Duxbury
Others
Acceptable Financing Contract
Listing Terms Contract
Read Less Info
Want to know what your home might be worth? Contact us for a FREE valuation!

Our team is ready to help you sell your home for the highest possible price ASAP
Bought with Jessica Iovanna • BayPointe Realty Group, LLC

"My job is to find and attract mastery-based agents to the office, protect the culture, and make sure everyone is happy! "

