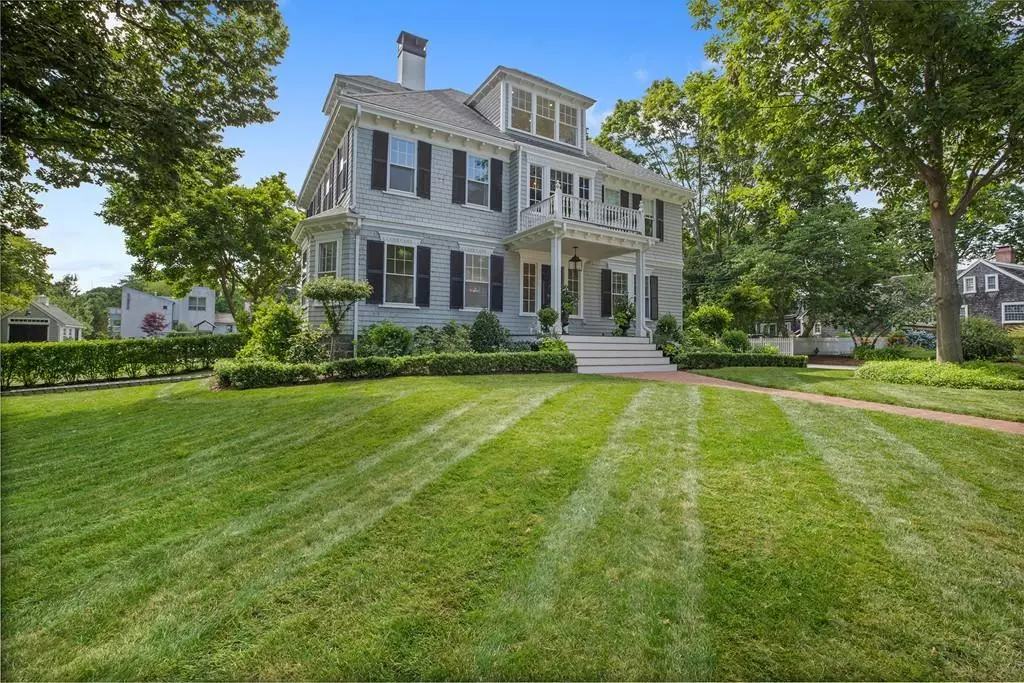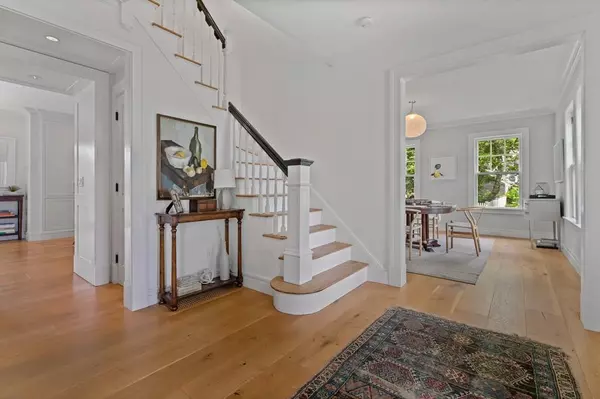$1,730,000
$1,695,000
2.1%For more information regarding the value of a property, please contact us for a free consultation.
4 Beds
3.5 Baths
3,148 SqFt
SOLD DATE : 09/03/2020
Key Details
Sold Price $1,730,000
Property Type Single Family Home
Sub Type Single Family Residence
Listing Status Sold
Purchase Type For Sale
Square Footage 3,148 sqft
Price per Sqft $549
MLS Listing ID 72686781
Sold Date 09/03/20
Style Colonial
Bedrooms 4
Full Baths 3
Half Baths 1
HOA Y/N false
Year Built 1906
Annual Tax Amount $15,295
Tax Year 2020
Lot Size 0.720 Acres
Acres 0.72
Property Description
For those who can appreciate attention to detail, superior craftsmanship, historic preservation, high-end & comfortable coastal living, this is it! Perfectly located on a large, flat lot w/professionally manicured grounds in the heart of Snug Harbor. Built rock solid in 1906, the current owners took the house to the studs & redesigned the entire floorplan all-while preserving historic aspects of the home. Everything was replaced/restored with the highest end systems & custom materials. 1st floor includes open floorplan w/ large chef's eat-in kitchen which is open to the family room w/custom built-ins. The rear mudroom has a powder room + access to the rear deck. The front of the house features a dining room, grand entry w/ staircase & living room w/ fireplace. 2nd floor offers an owner's suite w/ walk-in closet, bath w/ dual vanity, office, laundry rm, 2 additional bedrooms + bath. Vaulted 3rd floor offers an additional bedroom/bonus/office space + full bath & waterviews!
Location
State MA
County Plymouth
Zoning RC
Direction Located on the corner of Washington St and Chapel St
Rooms
Family Room Closet/Cabinets - Custom Built, Flooring - Hardwood, French Doors, Cable Hookup, Deck - Exterior, Exterior Access, Open Floorplan, Recessed Lighting, Remodeled, Crown Molding
Basement Full, Interior Entry
Primary Bedroom Level Second
Dining Room Flooring - Hardwood, Crown Molding
Kitchen Closet/Cabinets - Custom Built, Flooring - Hardwood, Window(s) - Bay/Bow/Box, Dining Area, Pantry, Countertops - Stone/Granite/Solid, Kitchen Island, Breakfast Bar / Nook, Cabinets - Upgraded, Open Floorplan, Recessed Lighting, Remodeled, Second Dishwasher, Stainless Steel Appliances, Pot Filler Faucet, Wine Chiller, Gas Stove, Crown Molding
Interior
Interior Features Bathroom - Full, Bathroom - Tiled With Shower Stall, Crown Molding, Bathroom - Half, Closet - Walk-in, Closet/Cabinets - Custom Built, Bathroom, Entry Hall, Mud Room, Office
Heating Natural Gas, Hydro Air
Cooling Central Air, Dual
Flooring Wood, Tile, Hardwood, Engineered Hardwood, Flooring - Wood, Flooring - Hardwood
Fireplaces Number 1
Fireplaces Type Living Room
Appliance Range, Oven, Dishwasher, Microwave, Countertop Range, Refrigerator, Range Hood, Gas Water Heater, Water Heater(Separate Booster), Utility Connections for Gas Range
Laundry Flooring - Hardwood, Countertops - Stone/Granite/Solid, Electric Dryer Hookup, Remodeled, Crown Molding, Second Floor, Washer Hookup
Exterior
Exterior Feature Rain Gutters, Storage, Professional Landscaping, Sprinkler System, Garden
Community Features Public Transportation, Shopping, House of Worship, Marina, Other
Utilities Available for Gas Range, Washer Hookup, Generator Connection
Waterfront Description Beach Front, Bay, Ocean, Beach Ownership(Public)
View Y/N Yes
View Scenic View(s)
Roof Type Shingle
Total Parking Spaces 4
Garage No
Building
Lot Description Corner Lot, Level
Foundation Stone, Granite
Sewer Public Sewer, Private Sewer
Water Public
Schools
Elementary Schools Chandler/Alden
Middle Schools Dms
High Schools Dhs
Others
Senior Community false
Read Less Info
Want to know what your home might be worth? Contact us for a FREE valuation!

Our team is ready to help you sell your home for the highest possible price ASAP
Bought with Susie Caliendo • Waterfront Realty Group

"My job is to find and attract mastery-based agents to the office, protect the culture, and make sure everyone is happy! "






