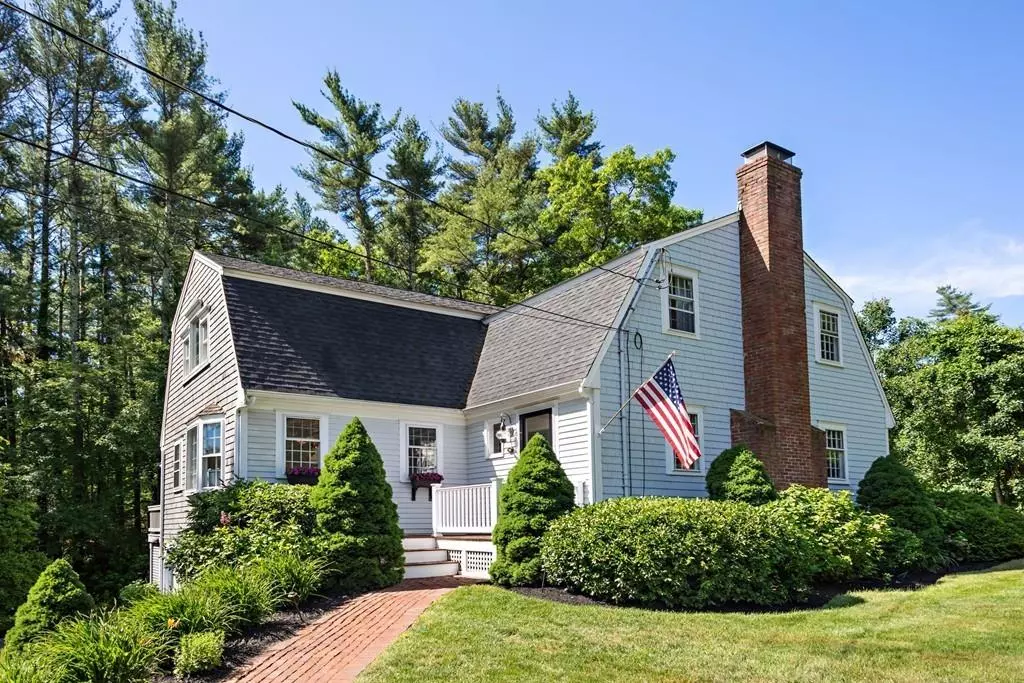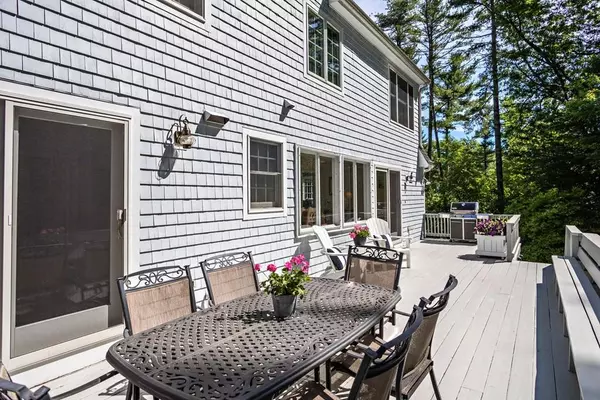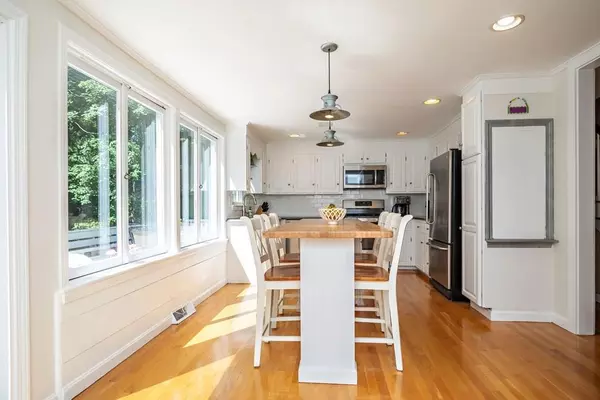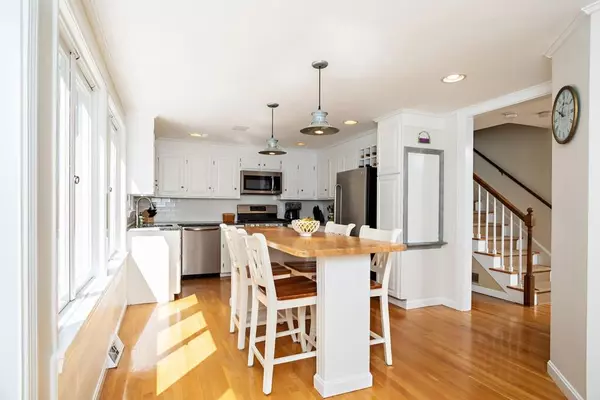$760,000
$739,000
2.8%For more information regarding the value of a property, please contact us for a free consultation.
4 Beds
2.5 Baths
2,562 SqFt
SOLD DATE : 09/01/2020
Key Details
Sold Price $760,000
Property Type Single Family Home
Sub Type Single Family Residence
Listing Status Sold
Purchase Type For Sale
Square Footage 2,562 sqft
Price per Sqft $296
Subdivision Neighborhood
MLS Listing ID 72676477
Sold Date 09/01/20
Style Gambrel /Dutch
Bedrooms 4
Full Baths 2
Half Baths 1
HOA Y/N false
Year Built 1971
Annual Tax Amount $9,639
Tax Year 2019
Lot Size 1.070 Acres
Acres 1.07
Property Description
Picture perfect Gambrel Cape in a wonderful cul-de-sac neighborhood close to schools, shops and beautiful Duxbury Beach! Experience warmth, charm and character of this freshly painted 4 bedroom 2.5 bath home. All 4 bedrooms and laundry are on the 2nd floor, plenty of closet space including a large cathedral master suite. This home offers a bright and sunny kitchen with white cabinets, granite countertops, new stainless appliances and a butcher block island. Ideal for entertaining in the oversized family room with a lovely fireplace or on the 30 x 17 deck overlooking the tranquil backyard with outdoor nightscaping lights surrounding the property. Hardwood floors throughout including a home office with wide pine flooring. Finished walkout basement, central air, and irrigation with private well! ***Please submit offers by 5:00 pm on Sun. 6/21/20.
Location
State MA
County Plymouth
Zoning RC
Direction Church St. to Herring Weir Rd.
Rooms
Family Room Flooring - Hardwood, Cable Hookup, Chair Rail, Exterior Access, Crown Molding
Basement Full
Primary Bedroom Level Second
Dining Room Flooring - Hardwood, Window(s) - Bay/Bow/Box, Chair Rail, Crown Molding
Kitchen Flooring - Hardwood, Window(s) - Picture, Countertops - Stone/Granite/Solid, Kitchen Island, Deck - Exterior, Exterior Access, Recessed Lighting, Slider, Stainless Steel Appliances, Pot Filler Faucet, Gas Stove, Lighting - Pendant, Crown Molding, Closet - Double
Interior
Interior Features Chair Rail, High Speed Internet Hookup, Slider, Crown Molding, Home Office
Heating Forced Air, Oil
Cooling Central Air
Flooring Tile, Hardwood, Pine, Flooring - Hardwood
Fireplaces Number 1
Fireplaces Type Family Room
Appliance Range, Dishwasher, Disposal, Microwave, Refrigerator, Washer, Dryer, Electric Water Heater, Utility Connections for Gas Range
Laundry Flooring - Hardwood, Electric Dryer Hookup, Washer Hookup, Lighting - Overhead, Second Floor
Exterior
Exterior Feature Rain Gutters, Sprinkler System, Decorative Lighting
Garage Spaces 2.0
Community Features Shopping, Highway Access, Public School
Utilities Available for Gas Range
Waterfront Description Beach Front, Ocean, 1/2 to 1 Mile To Beach, Beach Ownership(Private)
Roof Type Shingle
Total Parking Spaces 4
Garage Yes
Building
Lot Description Wooded
Foundation Concrete Perimeter
Sewer Inspection Required for Sale
Water Public
Schools
Elementary Schools Alden
Middle Schools Duxbury Middle
High Schools Duxbury High
Read Less Info
Want to know what your home might be worth? Contact us for a FREE valuation!

Our team is ready to help you sell your home for the highest possible price ASAP
Bought with Chris Cowie • Compass

"My job is to find and attract mastery-based agents to the office, protect the culture, and make sure everyone is happy! "






