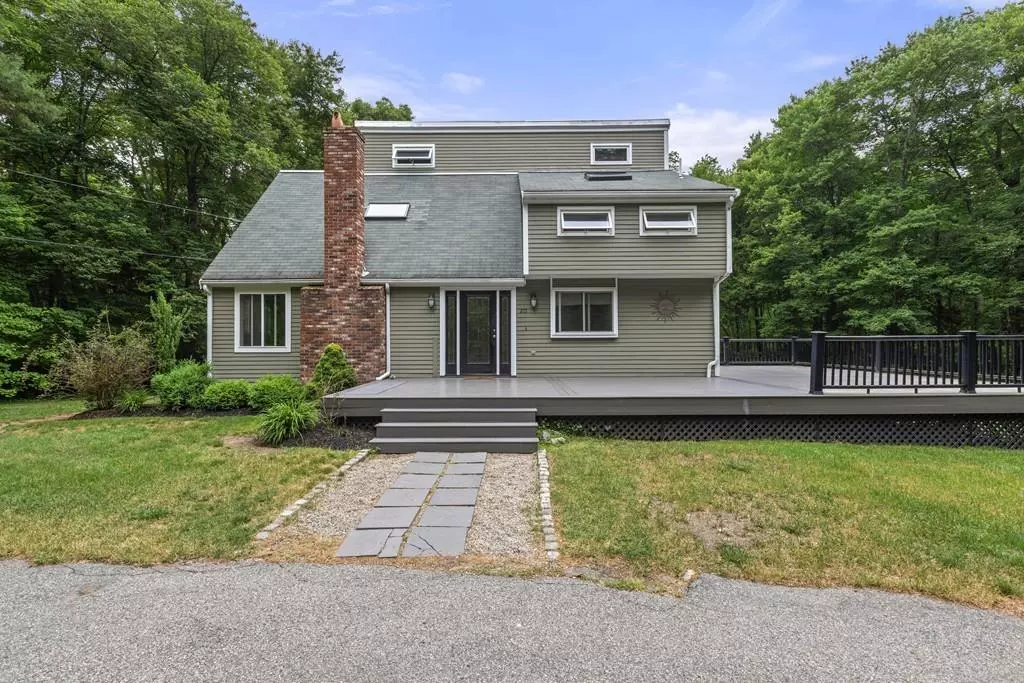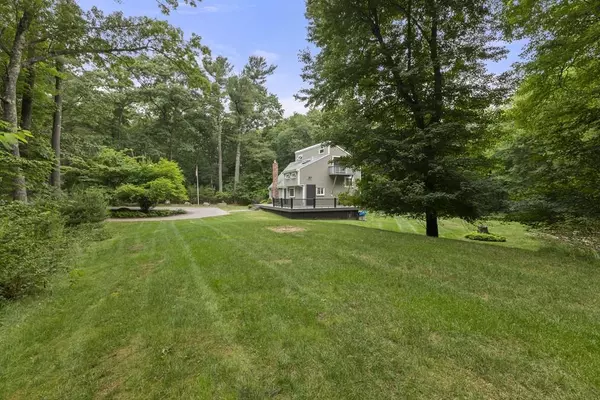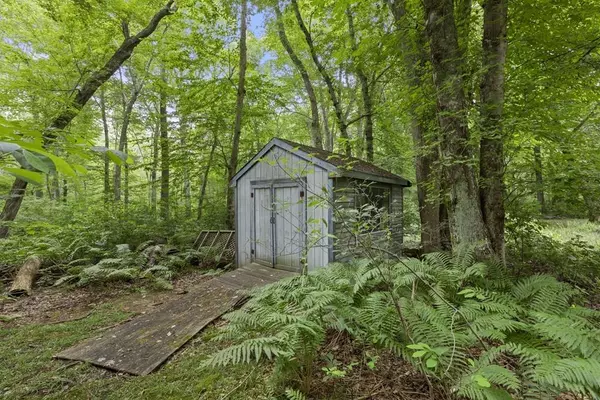$605,000
$599,000
1.0%For more information regarding the value of a property, please contact us for a free consultation.
3 Beds
2 Baths
1,634 SqFt
SOLD DATE : 08/21/2020
Key Details
Sold Price $605,000
Property Type Single Family Home
Sub Type Single Family Residence
Listing Status Sold
Purchase Type For Sale
Square Footage 1,634 sqft
Price per Sqft $370
MLS Listing ID 72682395
Sold Date 08/21/20
Style Contemporary
Bedrooms 3
Full Baths 2
HOA Y/N false
Year Built 1980
Annual Tax Amount $7,446
Tax Year 2020
Lot Size 3.390 Acres
Acres 3.39
Property Description
Welcome to your private sanctuary. Nestled down a winding drive, find this attractive contemporary set on over 3 acres of pastoral land. Private, yet convenient to all town amenities and commuting options, enjoy the natural ambience inside and out from this well maintained, updated home. Enjoy the flexible floor plan that includes four levels of living, with 3 to 4 bedrooms (depending on your family needs, one bedroom can easily accommodate an in home office/study) and two full baths. You will appreciate the beautiful wide pine floors, open concept living with vaulted ceilings, and private master suite with exterior balcony, walk in closet and full bath. For outdoor entertaining, relish the opportunity to sit with friends on the oversized wrap around deck and forget about the chaos of the work week. Don't miss this one it won't last! ALL OFFERS IN BY NOON ON 7/2.
Location
State MA
County Plymouth
Zoning PD
Direction Congress to Keene
Rooms
Basement Full
Primary Bedroom Level Third
Kitchen Cathedral Ceiling(s), Beamed Ceilings, Flooring - Hardwood, Balcony / Deck, Countertops - Stone/Granite/Solid, Cabinets - Upgraded, Deck - Exterior, Exterior Access, Open Floorplan, Remodeled, Stainless Steel Appliances, Lighting - Sconce, Lighting - Pendant
Interior
Interior Features Lighting - Overhead, Den
Heating Baseboard, Oil
Cooling Wall Unit(s)
Flooring Wood, Tile, Pine, Flooring - Stone/Ceramic Tile
Fireplaces Number 1
Appliance Range, Refrigerator, Utility Connections for Gas Range, Utility Connections for Electric Dryer
Laundry Washer Hookup, Flooring - Stone/Ceramic Tile, In Basement
Exterior
Community Features Shopping, Walk/Jog Trails
Utilities Available for Gas Range, for Electric Dryer, Washer Hookup
Waterfront Description Beach Front, Bay, Ocean, Beach Ownership(Public)
Roof Type Shingle
Total Parking Spaces 8
Garage No
Building
Lot Description Wooded
Foundation Concrete Perimeter
Sewer Inspection Required for Sale
Water Public
Others
Acceptable Financing Contract
Listing Terms Contract
Read Less Info
Want to know what your home might be worth? Contact us for a FREE valuation!

Our team is ready to help you sell your home for the highest possible price ASAP
Bought with Elvis Doda • Coldwell Banker Realty - Milton

"My job is to find and attract mastery-based agents to the office, protect the culture, and make sure everyone is happy! "






