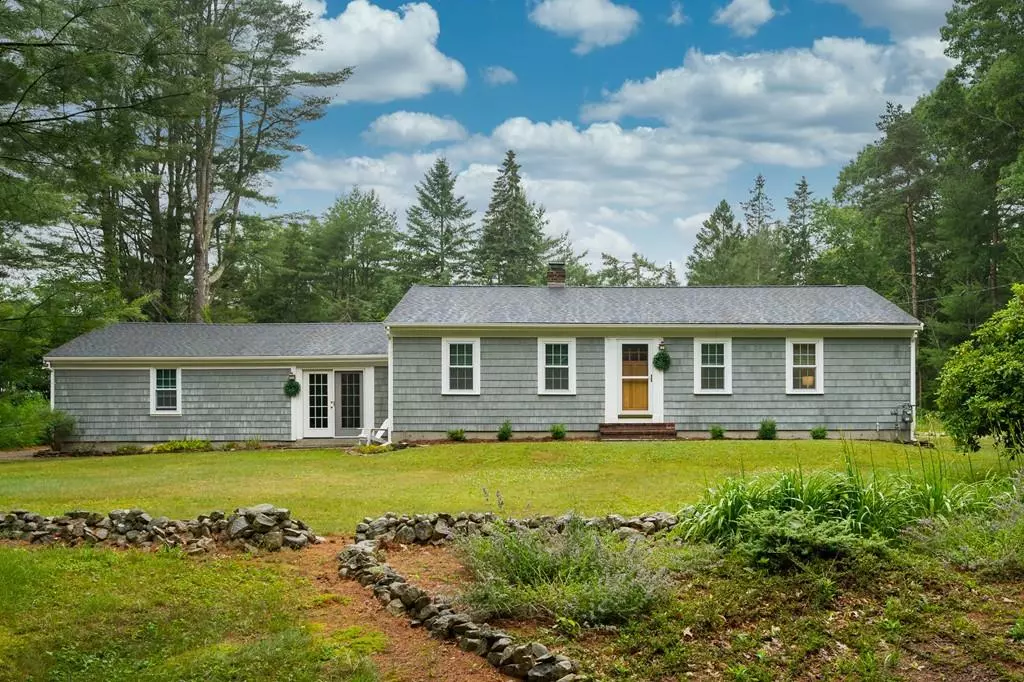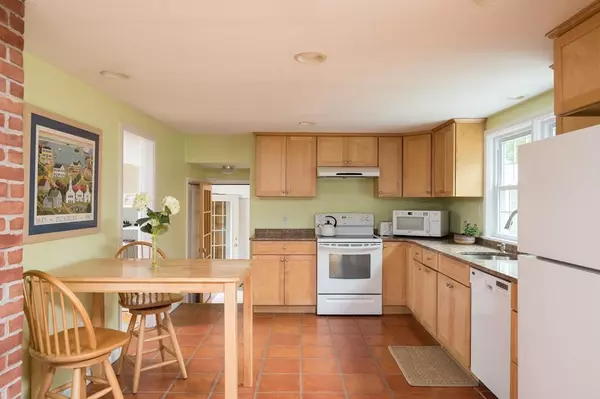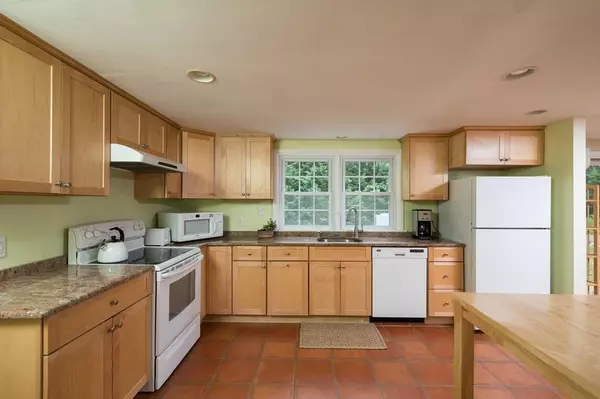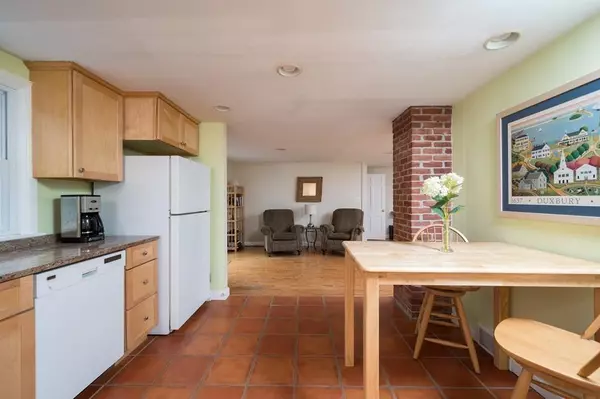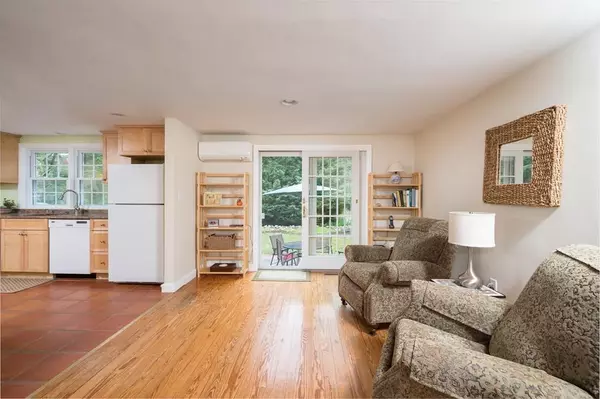$490,000
$479,900
2.1%For more information regarding the value of a property, please contact us for a free consultation.
3 Beds
1.5 Baths
1,726 SqFt
SOLD DATE : 08/20/2020
Key Details
Sold Price $490,000
Property Type Single Family Home
Sub Type Single Family Residence
Listing Status Sold
Purchase Type For Sale
Square Footage 1,726 sqft
Price per Sqft $283
MLS Listing ID 72683921
Sold Date 08/20/20
Style Ranch
Bedrooms 3
Full Baths 1
Half Baths 1
HOA Y/N false
Year Built 1956
Annual Tax Amount $6,096
Tax Year 2020
Lot Size 0.920 Acres
Acres 0.92
Property Description
Meticulously maintained and updated home in sought after coastal Duxbury! Step inside to discover a sunny open floor plan, gleaming hardwoods, and warm finishes. The updated kitchen features granite counters, dining area, and french sliding doors to the private backyard. Off the kitchen is an airy sunroom, a nice cozy spot to relax with your morning coffee. Entertainment sized living room and dining space for family gatherings. There are 2 bedrooms on the first floor with hardwoods, ample closet space, and updated bath. The finished lower level includes a home office area, family room, third guest bedroom space, and a half bath. The nearly acre of level yard is a private oasis with patio, pretty landscape, and an outdoor shower perfect for rinsing off the beach sand from Duxbury Beach. There is central air, an attached 2 car garage, & new roof and Title 5 in 2018. Offer has been accepted. Showings for backup offers.
Location
State MA
County Plymouth
Zoning RC
Direction Congress Street to Keene Street
Rooms
Basement Full, Partially Finished, Interior Entry
Primary Bedroom Level First
Dining Room Flooring - Hardwood, Exterior Access, Recessed Lighting
Kitchen Closet, Flooring - Stone/Ceramic Tile, Dining Area, Countertops - Stone/Granite/Solid, Exterior Access, Open Floorplan, Recessed Lighting, Slider
Interior
Interior Features Slider, Sun Room
Heating Forced Air, Oil
Cooling Central Air, Ductless
Flooring Tile, Carpet, Hardwood
Appliance Gas Water Heater
Laundry In Basement
Exterior
Exterior Feature Rain Gutters, Decorative Lighting, Garden, Outdoor Shower
Garage Spaces 2.0
Community Features Public Transportation, Shopping, Park, Walk/Jog Trails, Golf, Medical Facility, Conservation Area, Highway Access, House of Worship, Marina, Public School, T-Station
Waterfront Description Beach Front, Ocean, Unknown To Beach
Roof Type Shingle
Total Parking Spaces 8
Garage Yes
Building
Lot Description Cleared, Level
Foundation Concrete Perimeter
Sewer Private Sewer
Water Public
Schools
Elementary Schools Chandler/Alden
Middle Schools Duxbury
High Schools Duxbury
Others
Senior Community false
Read Less Info
Want to know what your home might be worth? Contact us for a FREE valuation!

Our team is ready to help you sell your home for the highest possible price ASAP
Bought with The Araiza-McGrail Team • South Shore Sotheby's International Realty

"My job is to find and attract mastery-based agents to the office, protect the culture, and make sure everyone is happy! "

