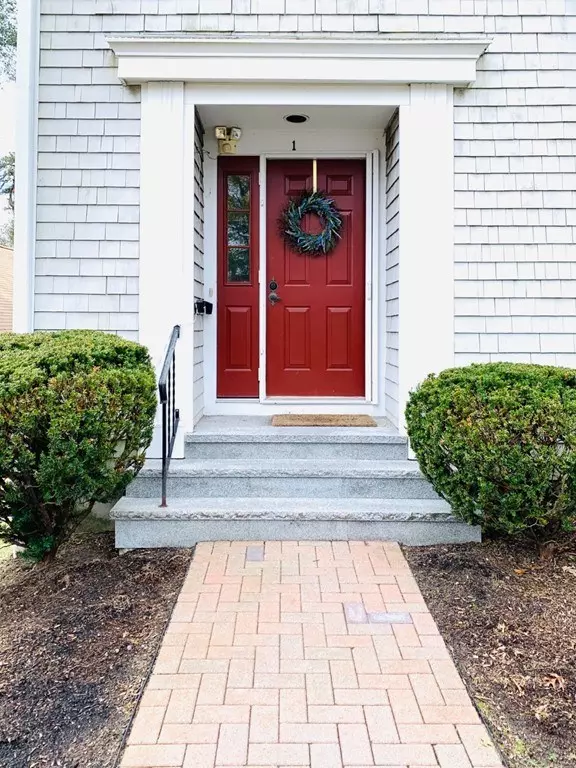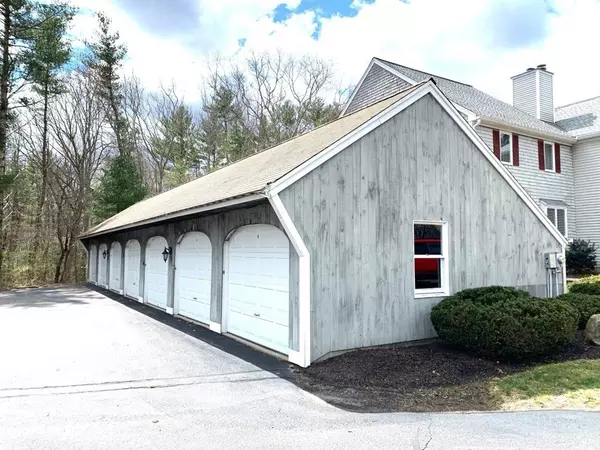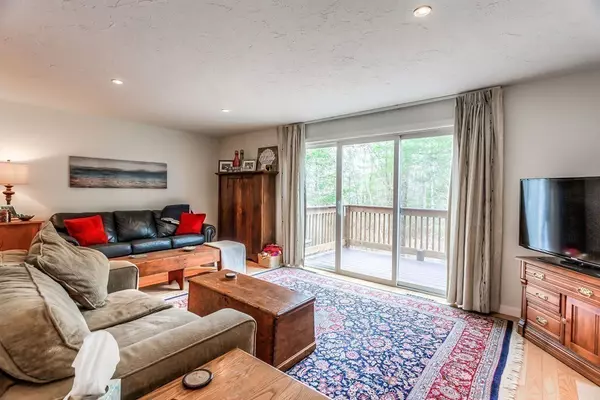$450,000
$479,000
6.1%For more information regarding the value of a property, please contact us for a free consultation.
2 Beds
2.5 Baths
2,100 SqFt
SOLD DATE : 08/27/2020
Key Details
Sold Price $450,000
Property Type Condo
Sub Type Condominium
Listing Status Sold
Purchase Type For Sale
Square Footage 2,100 sqft
Price per Sqft $214
MLS Listing ID 72642975
Sold Date 08/27/20
Bedrooms 2
Full Baths 2
Half Baths 1
HOA Fees $611/mo
HOA Y/N true
Year Built 1981
Annual Tax Amount $5,903
Tax Year 2020
Property Description
PRIVACY at Southscape!! Have it all in this END UNIT TOWNHOUSE with WALKOUT LOWER LEVEL. Be a part of the vibrant Southscape community but enjoy privacy in the rear section of the complex, overlooking woodland & walking trail! THREE LEVELS of luxury have been updated and await your personal touches. WOOD FLOORS on first level, stairs & second level. New Kitchen with tile back splash, granite counter tops & new stainless appliances. Comfortable Living Room with fireplace & glass doors out to newer deck! Formal Dining Room. Updated half bath with tile floor. SPACIOUS Master Suite with new tiled full bath with glass shower. Guest Room with another updated tiled full bath with glass shower.LOWER LEVEL OFFICE (which can be used as a guest bedroom), Laundry Room & Family Room with tile floor, fireplace opening and glass doors to PATIO. ONE CAR GARAGE. Literally, move right in and enjoy the pool, club house & tennis! Minutes to commuting, shopping & Duxbury Beach.
Location
State MA
County Plymouth
Zoning PD
Direction Rte 3A Exit 11 to Lincoln Street to Southscape. Unit is in the rear right of the Complex
Rooms
Family Room Flooring - Stone/Ceramic Tile, Recessed Lighting
Primary Bedroom Level Second
Dining Room Flooring - Wood, Window(s) - Bay/Bow/Box, Lighting - Overhead
Kitchen Flooring - Stone/Ceramic Tile, Countertops - Stone/Granite/Solid, Stainless Steel Appliances, Gas Stove
Interior
Interior Features Office
Heating Forced Air, Natural Gas
Cooling Central Air
Flooring Wood, Flooring - Stone/Ceramic Tile
Fireplaces Number 1
Fireplaces Type Living Room
Appliance Utility Connections for Gas Range
Laundry In Basement
Exterior
Garage Spaces 1.0
Pool Association, In Ground
Community Features Shopping, Pool, Walk/Jog Trails, Highway Access, Public School
Utilities Available for Gas Range
Waterfront Description Beach Front, Bay, Ocean, Unknown To Beach, Beach Ownership(Public)
Roof Type Shingle
Total Parking Spaces 1
Garage Yes
Building
Story 3
Sewer Private Sewer
Water Public
Others
Pets Allowed Breed Restrictions
Read Less Info
Want to know what your home might be worth? Contact us for a FREE valuation!

Our team is ready to help you sell your home for the highest possible price ASAP
Bought with Kristin Coletti • Compass

"My job is to find and attract mastery-based agents to the office, protect the culture, and make sure everyone is happy! "






