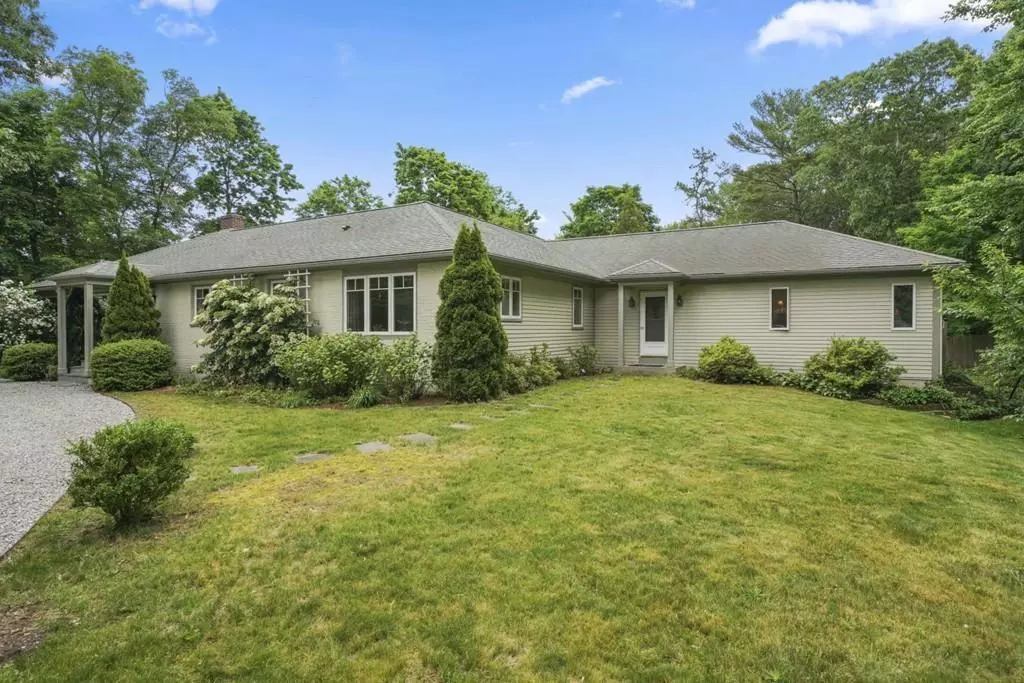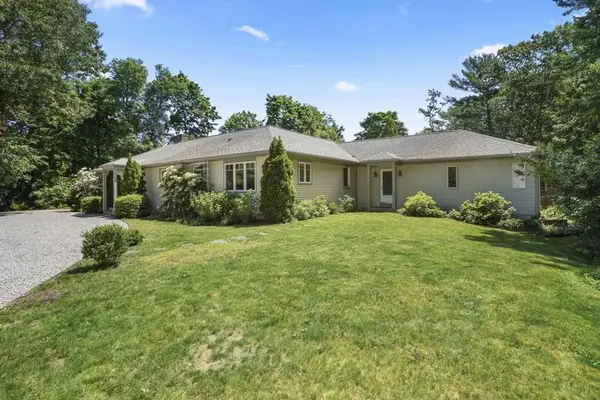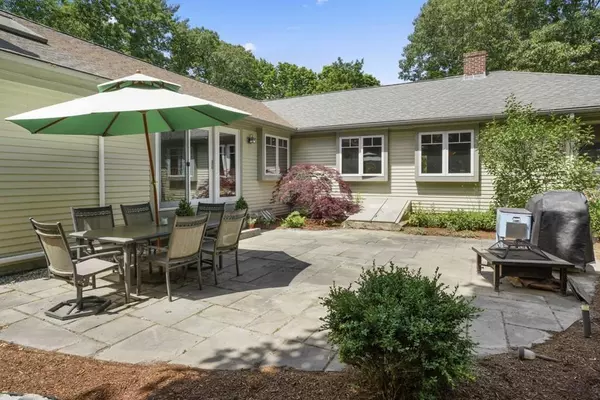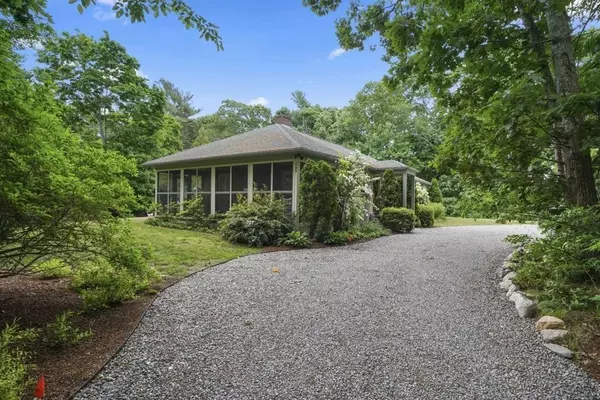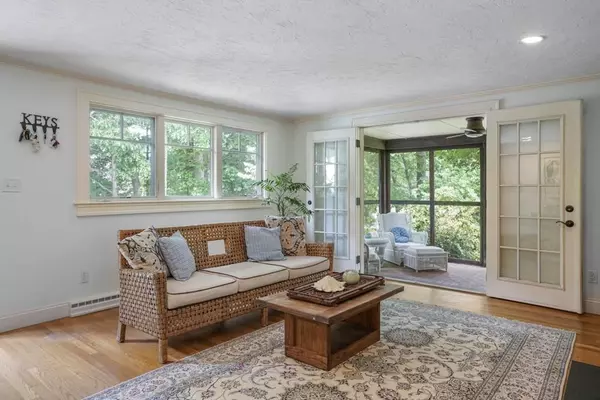$880,000
$880,000
For more information regarding the value of a property, please contact us for a free consultation.
3 Beds
3.5 Baths
2,908 SqFt
SOLD DATE : 08/27/2020
Key Details
Sold Price $880,000
Property Type Single Family Home
Sub Type Single Family Residence
Listing Status Sold
Purchase Type For Sale
Square Footage 2,908 sqft
Price per Sqft $302
MLS Listing ID 72676488
Sold Date 08/27/20
Style Ranch
Bedrooms 3
Full Baths 3
Half Baths 1
HOA Y/N false
Year Built 1950
Annual Tax Amount $12,258
Tax Year 2019
Lot Size 0.870 Acres
Acres 0.87
Property Description
This spacious craftsman style ranch offers over 3000 sf of living on .87 tucked back on your private drive in the heart of Millbrook Station. Schools, library, shopping and beaches only moments away. When you step inside you will experience a warm and inviting fireplace living room with french doors leading to a unique 28'x9' screened porch. You are further welcomed as you exit the living room into a light and bright dining room with walls of windows open to center island granite kitchen and an impressive and expansive vaulted ceiling family room with woodstove offering access to decks and patios. The first floor is further highlighted by a desirable first floor private master wing with jacuzzi full bath and walk in closets. There are two additional bedrooms each with private bath on the first level. The lower level offers additional living space; including office (currently used as a bedroom), bonus room, large game room and ample storage. Two car detached garage and storage!
Location
State MA
County Plymouth
Zoning RC
Direction Rte 3A to St. George Street
Rooms
Family Room Wood / Coal / Pellet Stove, Skylight, Cathedral Ceiling(s), Ceiling Fan(s), Flooring - Hardwood, Window(s) - Picture, Deck - Exterior, Recessed Lighting, Slider, Sunken, Lighting - Sconce
Basement Full, Partially Finished, Interior Entry, Bulkhead, Concrete
Primary Bedroom Level Main
Dining Room Flooring - Hardwood, Window(s) - Bay/Bow/Box, Lighting - Pendant
Kitchen Flooring - Hardwood, Dining Area, Pantry, Countertops - Stone/Granite/Solid, Cabinets - Upgraded, Deck - Exterior, Open Floorplan, Recessed Lighting, Slider, Stainless Steel Appliances, Crown Molding
Interior
Interior Features Recessed Lighting, Bathroom - 3/4, Bathroom - With Shower Stall, Countertops - Stone/Granite/Solid, Cabinets - Upgraded, Lighting - Pendant, Bonus Room, Home Office, Game Room, Mud Room, Bathroom
Heating Forced Air, Baseboard, Oil, Natural Gas
Cooling Ductless
Flooring Wood, Tile, Carpet, Flooring - Hardwood, Flooring - Wall to Wall Carpet
Fireplaces Number 1
Fireplaces Type Living Room
Appliance Range, Dishwasher, Refrigerator, Oil Water Heater, Gas Water Heater
Laundry Main Level, Electric Dryer Hookup, Washer Hookup, First Floor
Exterior
Exterior Feature Rain Gutters, Storage, Professional Landscaping, Outdoor Shower
Garage Spaces 2.0
Community Features Public Transportation, Shopping, Pool, Tennis Court(s), Park, Walk/Jog Trails, Golf, Bike Path, Conservation Area, House of Worship, Public School
Waterfront Description Beach Front, Bay, Harbor, Ocean, 1 to 2 Mile To Beach
Roof Type Shingle
Total Parking Spaces 6
Garage Yes
Building
Lot Description Wooded
Foundation Concrete Perimeter, Block
Sewer Private Sewer
Water Public
Schools
Elementary Schools Chandler, Alden
Middle Schools Dms
High Schools Dhs
Others
Senior Community false
Acceptable Financing Contract
Listing Terms Contract
Read Less Info
Want to know what your home might be worth? Contact us for a FREE valuation!

Our team is ready to help you sell your home for the highest possible price ASAP
Bought with Lynne Minchello • Gibson Sotheby's International Realty

"My job is to find and attract mastery-based agents to the office, protect the culture, and make sure everyone is happy! "

