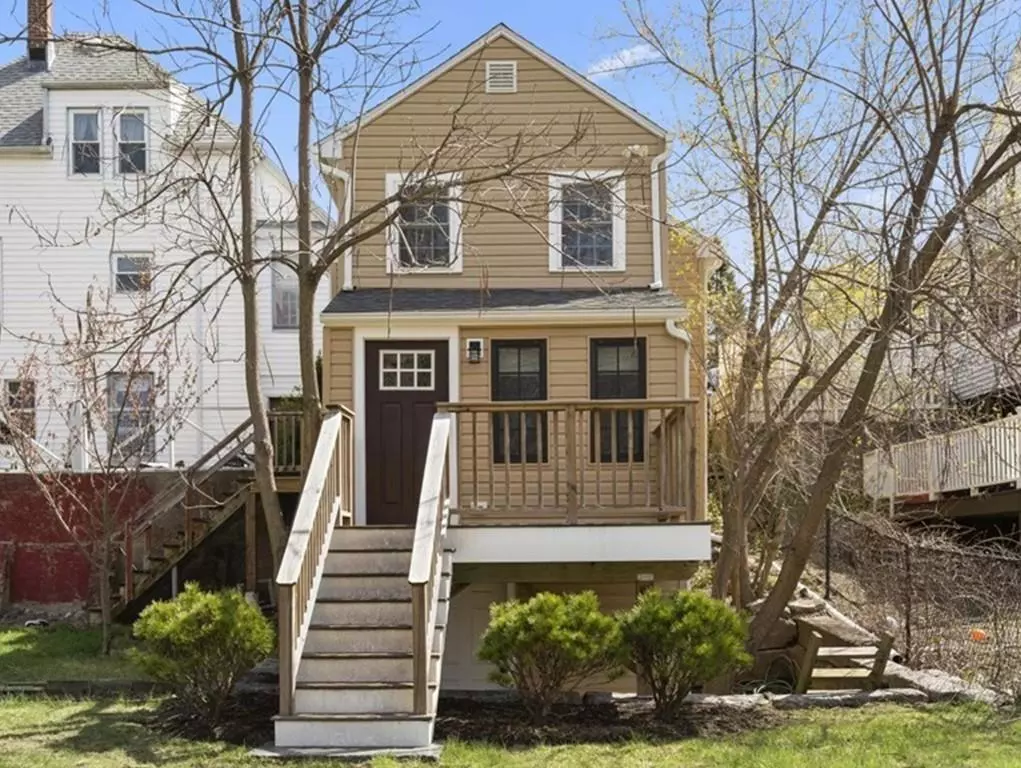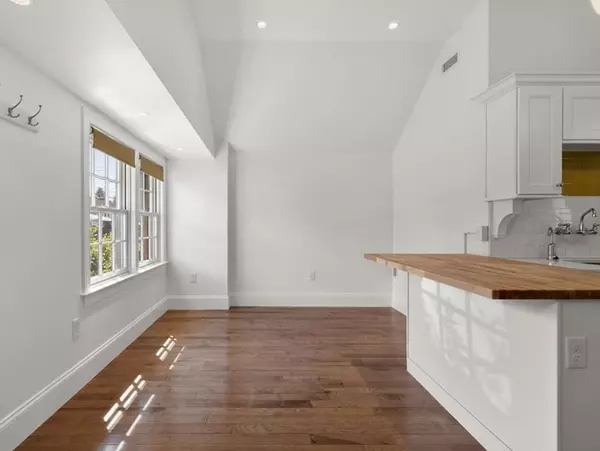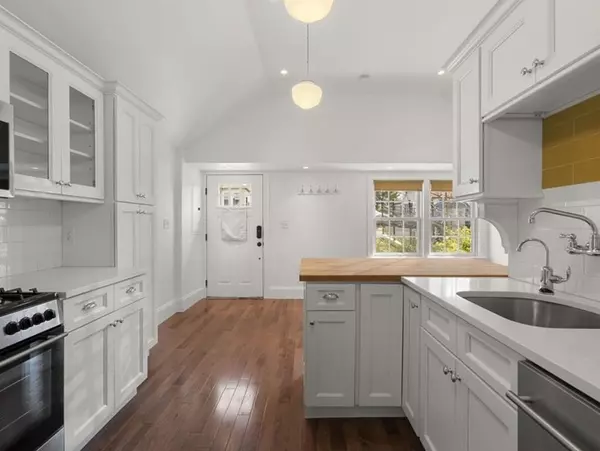$401,000
$399,000
0.5%For more information regarding the value of a property, please contact us for a free consultation.
2 Beds
1.5 Baths
1,184 SqFt
SOLD DATE : 07/31/2020
Key Details
Sold Price $401,000
Property Type Single Family Home
Sub Type Single Family Residence
Listing Status Sold
Purchase Type For Sale
Square Footage 1,184 sqft
Price per Sqft $338
Subdivision Riverdale Elementary
MLS Listing ID 72650524
Sold Date 07/31/20
Style Cottage
Bedrooms 2
Full Baths 1
Half Baths 1
Year Built 2017
Annual Tax Amount $4,397
Tax Year 2020
Lot Size 4,356 Sqft
Acres 0.1
Property Description
VACANT! FULLY RENOVATED! Centrally located brick front Cottage - perfect as a condo alternative or for those seeking a totally rebuilt home from the top down - brand new roof, vinyl siding, plumbing. electrical wiring, full insulation, flooring, decking, and everything else. First floor consists of a contemporary kitchen with white cabinets, European SS appliances, gas cooking, quartz countertops and a Butcher block peninsula that's open to a loft-like sitting area; marble tiled bathroom with tub; and a master bedroom overlooking the private yard. Lower level has a smaller second bedroom, large half bathroom with European washer/dryer and storage; and large den/family room leading out to a deck overlooking the very generous backyard. There is an unfinished basement ideal for a work area and storage for your off-season stuff. Other amenities: high efficiency heat pump/AC, beautiful wood floors, and overall high-end finishes. NOTHING TO DO- just bring yourself, suitcases and dog/cat.
Location
State MA
County Norfolk
Zoning SR-A
Direction Rt. 109 to Commonwealth Avenue
Rooms
Family Room Flooring - Hardwood, Exterior Access
Basement Full, Finished
Primary Bedroom Level First
Dining Room Cathedral Ceiling(s), Flooring - Hardwood, Exterior Access, Lighting - Overhead
Kitchen Bathroom - Full, Cathedral Ceiling(s), Flooring - Hardwood, Countertops - Stone/Granite/Solid, Cabinets - Upgraded, Recessed Lighting, Remodeled, Peninsula, Lighting - Sconce
Interior
Heating Electric Baseboard, Heat Pump, Ductless
Cooling Ductless
Flooring Wood, Tile, Hardwood
Appliance Range, Dishwasher, Microwave, Refrigerator, Washer, Dryer, Electric Water Heater, Tank Water Heater, Utility Connections for Gas Range, Utility Connections for Electric Dryer
Laundry Bathroom - Half, Flooring - Stone/Ceramic Tile, In Basement, Washer Hookup
Exterior
Exterior Feature Rain Gutters
Utilities Available for Gas Range, for Electric Dryer, Washer Hookup
Roof Type Shingle
Total Parking Spaces 2
Garage No
Building
Lot Description Gentle Sloping
Foundation Concrete Perimeter, Block
Sewer Public Sewer
Water Public
Schools
Elementary Schools Riverdale
Middle Schools Dedham Middle
High Schools Dedham High
Read Less Info
Want to know what your home might be worth? Contact us for a FREE valuation!

Our team is ready to help you sell your home for the highest possible price ASAP
Bought with Tempel Realty Group • Gibson Sotheby's International Realty

"My job is to find and attract mastery-based agents to the office, protect the culture, and make sure everyone is happy! "






