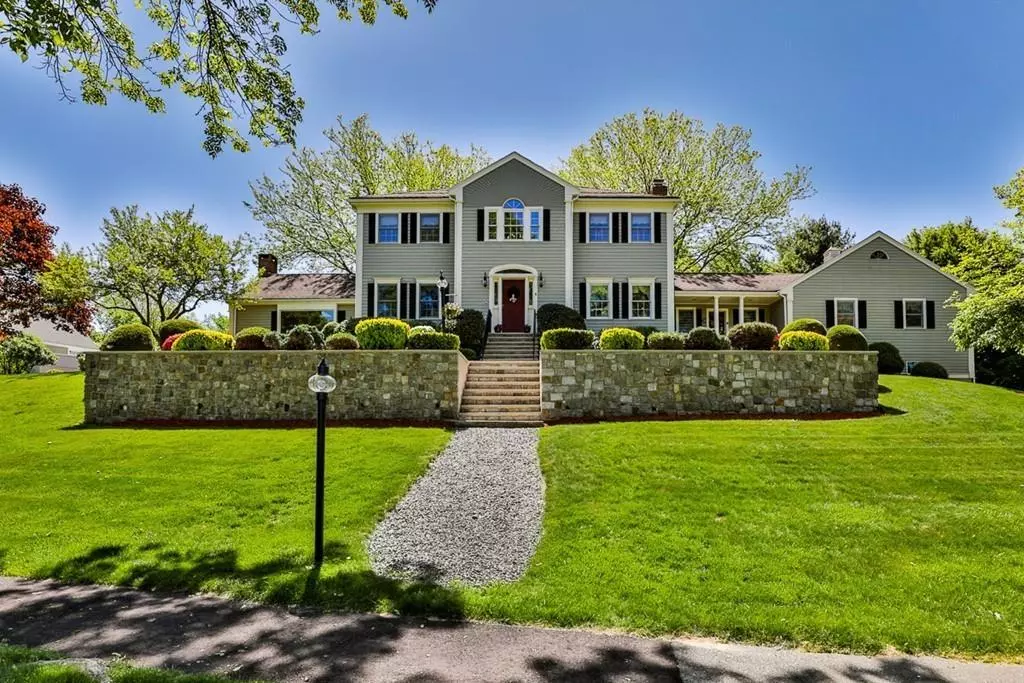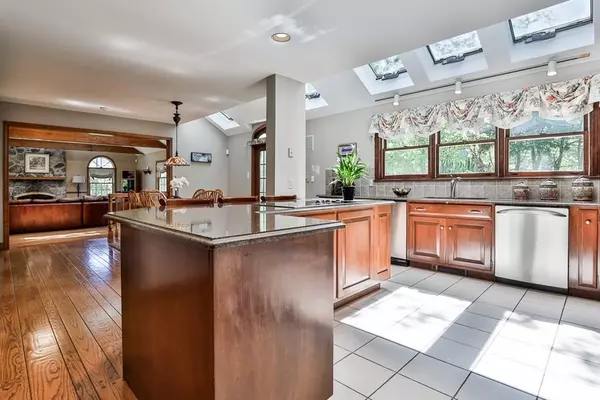$1,395,000
$1,395,000
For more information regarding the value of a property, please contact us for a free consultation.
4 Beds
3 Baths
4,086 SqFt
SOLD DATE : 07/31/2020
Key Details
Sold Price $1,395,000
Property Type Single Family Home
Sub Type Single Family Residence
Listing Status Sold
Purchase Type For Sale
Square Footage 4,086 sqft
Price per Sqft $341
Subdivision Scott'S Woods
MLS Listing ID 72662980
Sold Date 07/31/20
Style Colonial
Bedrooms 4
Full Baths 2
Half Baths 2
Year Built 1987
Annual Tax Amount $15,747
Tax Year 2020
Lot Size 0.920 Acres
Acres 0.92
Property Description
Space inside and out! If you are starting to feel like the walls are caving in on you in your current living situation then I highly encourage you to take a look at 8 Heather Drive. Conveniently tucked between Wollaston Country Club and at the foot of the Blue Hills, the ideal location for those looking for a more active lifestyle. Longtime owners have meticulously maintained every inch of the property, updating when needed so you can literally move in and enjoy this bucolic setting. This established neighborhood finally gives you a peaceful retreat nestled off of historic Hillside Road. We guarantee you will find manicured lawns and pride of home ownership as soon as you pull down Heather Drive. Milton is located 8 miles south of Boston with award winning public schools, state of the art library/community center and hiking trails galore. We promise a tour of this property will be well worth the visit. Please view video tour. Showings will begin on Friday May 29th.
Location
State MA
County Norfolk
Zoning RA
Direction Hillside to Mark Lane to Heather Drive or Randolph Ave to Heather Drive.
Rooms
Family Room Flooring - Hardwood
Basement Full
Primary Bedroom Level Second
Dining Room Flooring - Hardwood
Kitchen Skylight, Vaulted Ceiling(s), Flooring - Hardwood, Dining Area, Pantry, Countertops - Stone/Granite/Solid, Kitchen Island, Open Floorplan, Stainless Steel Appliances
Interior
Interior Features Bathroom - Half, Game Room, Office, Mud Room, Central Vacuum
Heating Baseboard, Oil
Cooling Central Air
Flooring Flooring - Wall to Wall Carpet, Flooring - Hardwood, Flooring - Stone/Ceramic Tile
Fireplaces Number 3
Fireplaces Type Family Room, Living Room
Laundry Flooring - Stone/Ceramic Tile, First Floor
Exterior
Exterior Feature Rain Gutters, Professional Landscaping, Sprinkler System
Garage Spaces 2.0
Community Features Public Transportation, Park, Walk/Jog Trails, Stable(s), Golf, Medical Facility, Conservation Area, Highway Access
Roof Type Shingle
Total Parking Spaces 6
Garage Yes
Building
Lot Description Corner Lot, Level
Foundation Concrete Perimeter
Sewer Public Sewer
Water Public
Read Less Info
Want to know what your home might be worth? Contact us for a FREE valuation!

Our team is ready to help you sell your home for the highest possible price ASAP
Bought with Evan Russell • The Russell Realty Group

"My job is to find and attract mastery-based agents to the office, protect the culture, and make sure everyone is happy! "






