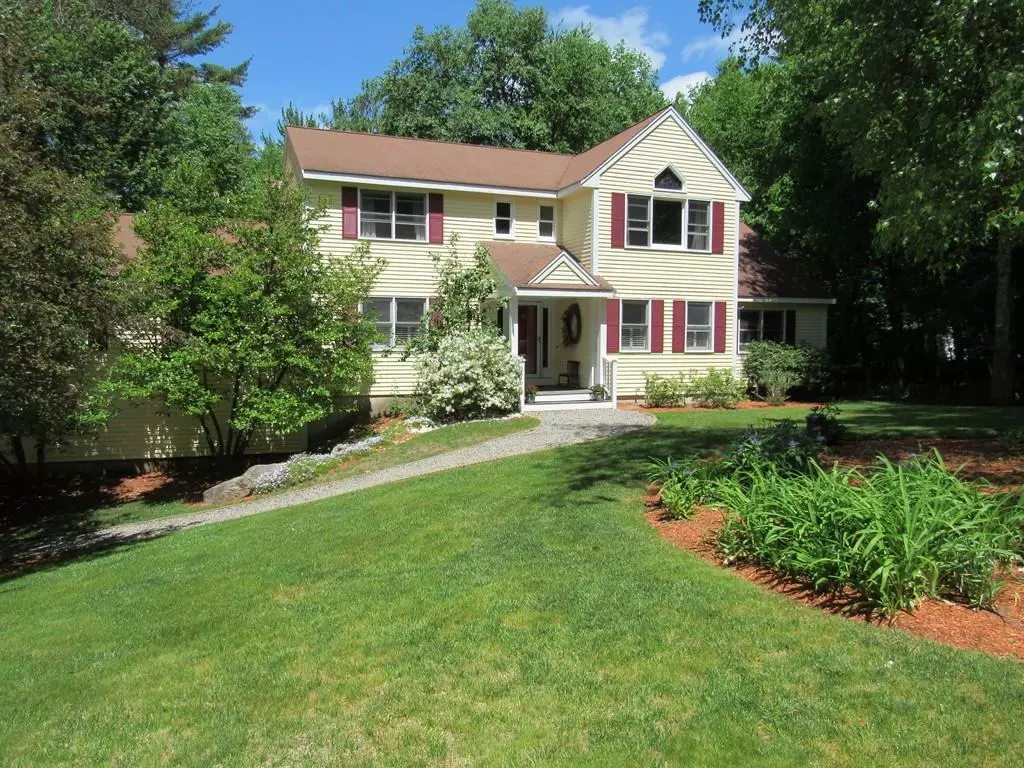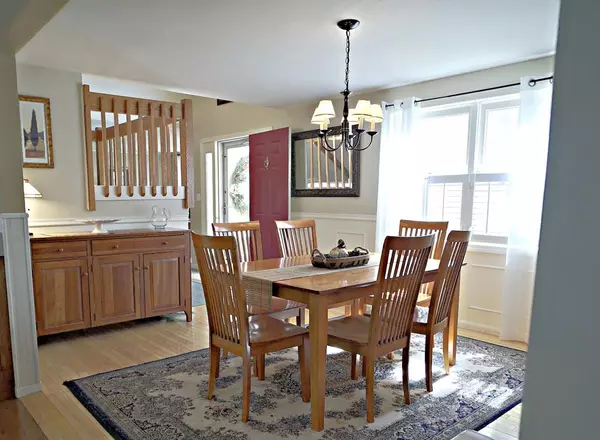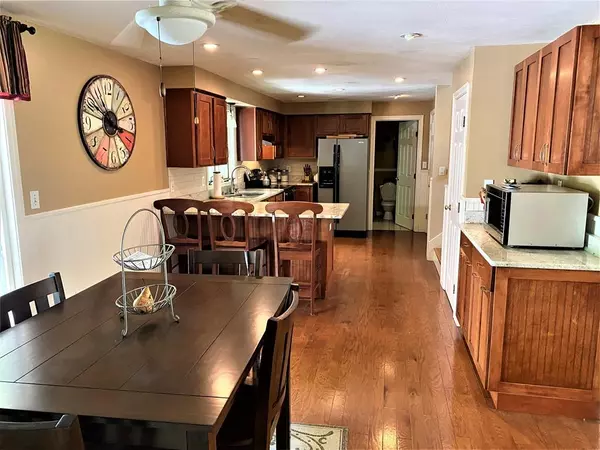$440,000
$444,900
1.1%For more information regarding the value of a property, please contact us for a free consultation.
4 Beds
3.5 Baths
3,885 SqFt
SOLD DATE : 08/07/2020
Key Details
Sold Price $440,000
Property Type Single Family Home
Sub Type Single Family Residence
Listing Status Sold
Purchase Type For Sale
Square Footage 3,885 sqft
Price per Sqft $113
MLS Listing ID 72642767
Sold Date 08/07/20
Style Colonial
Bedrooms 4
Full Baths 3
Half Baths 1
Year Built 1991
Annual Tax Amount $12,133
Tax Year 2019
Property Description
Come view the recent updates: Freshly updated exterior of the home and deck; ready for relaxing and entertaining. 4 bed, 3 ½ ba, 2 car gar Colonial home in a desirable Brookline neighborhood. Looking for a 1st floor Master or In-law Suite? This home allows you to entertain easily with an open, spacious floor plan. The 1st level has an eat-in kitchen w/ granite, tile backsplash, and SS appliances and separate dining room. The FR has a gas fireplace, cathedral ceilings, and French doors leading you to an expansive deck. First floor MBR suite has a private bath and its own living area. The 2nd level has a 2nd MBR suite; sitting area, two additional bedrooms and 2 full baths. Basement partially finished with a rec room, and 2 more rooms for workshop, storage or finish off for move living space. The backyard is complete with a private area to host and entertain; a full-size stone fireplace and horse shoe pits for outdoor fun. Off routes 13, 2, 101, easy access to the highway and MA.
Location
State NH
County Hillsborough
Zoning Resi
Direction Route 13 to Old Milford Rd. to Mountain Rd. Conveniently located off routes 13, 2, and 101.
Rooms
Family Room Cathedral Ceiling(s), Ceiling Fan(s), Vaulted Ceiling(s), Closet/Cabinets - Custom Built, Flooring - Hardwood, Balcony / Deck, French Doors, Open Floorplan, Remodeled, Crown Molding, Closet - Double
Basement Full, Partially Finished, Garage Access, Concrete, Unfinished
Primary Bedroom Level Main
Dining Room Flooring - Hardwood, Open Floorplan, Wainscoting
Kitchen Flooring - Hardwood, Countertops - Stone/Granite/Solid, Breakfast Bar / Nook, Cabinets - Upgraded, Chair Rail, Open Floorplan, Remodeled, Stainless Steel Appliances, Wainscoting
Interior
Interior Features Cathedral Ceiling(s), Ceiling Fan(s), Vaulted Ceiling(s), Closet - Double, Attic Access, Walk-in Storage, Open Floor Plan, Second Master Bedroom, 1/4 Bath, Bonus Room, Play Room, Wired for Sound
Heating Forced Air, Propane
Cooling None, Whole House Fan
Flooring Wood, Tile, Hardwood, Engineered Hardwood
Fireplaces Number 1
Fireplaces Type Family Room
Appliance Oven, Disposal, ENERGY STAR Qualified Refrigerator, ENERGY STAR Qualified Dishwasher, Cooktop, Other, Propane Water Heater, Utility Connections for Electric Range, Utility Connections for Electric Oven, Utility Connections for Electric Dryer
Laundry Main Level, Electric Dryer Hookup, Washer Hookup, First Floor
Exterior
Exterior Feature Sprinkler System
Garage Spaces 2.0
Community Features Highway Access, Public School
Utilities Available for Electric Range, for Electric Oven, for Electric Dryer, Washer Hookup, Generator Connection
Waterfront false
Roof Type Shingle
Total Parking Spaces 4
Garage Yes
Building
Lot Description Wooded, Level, Sloped
Foundation Concrete Perimeter
Sewer Private Sewer
Water Private
Read Less Info
Want to know what your home might be worth? Contact us for a FREE valuation!

Our team is ready to help you sell your home for the highest possible price ASAP
Bought with Jennifer Marquis • Keller Williams Gateway Realty

"My job is to find and attract mastery-based agents to the office, protect the culture, and make sure everyone is happy! "






