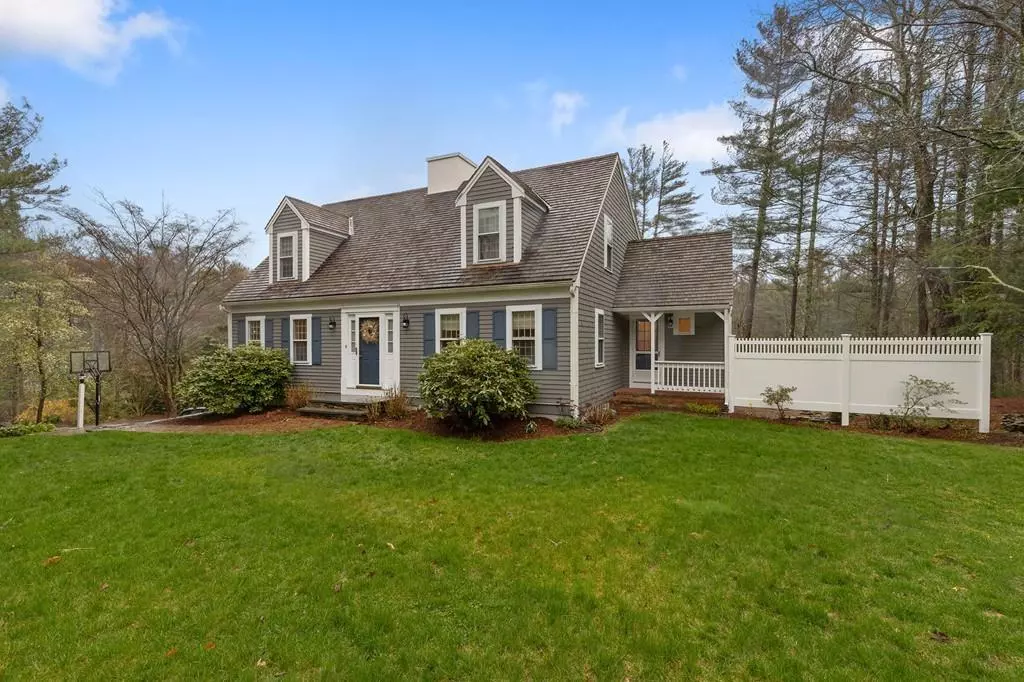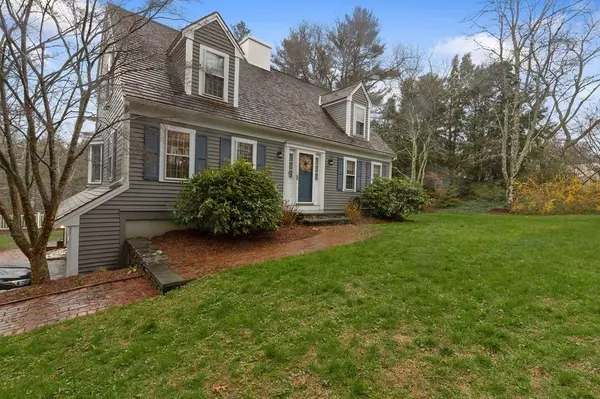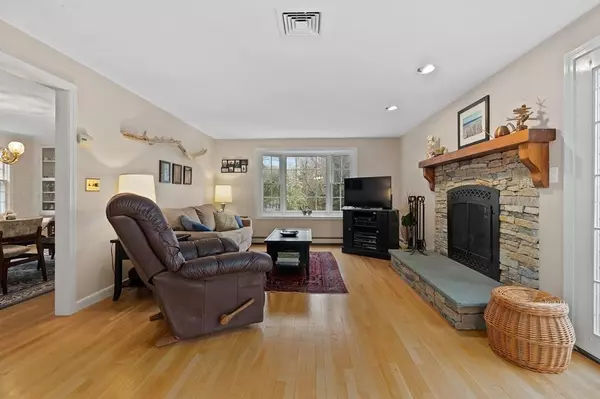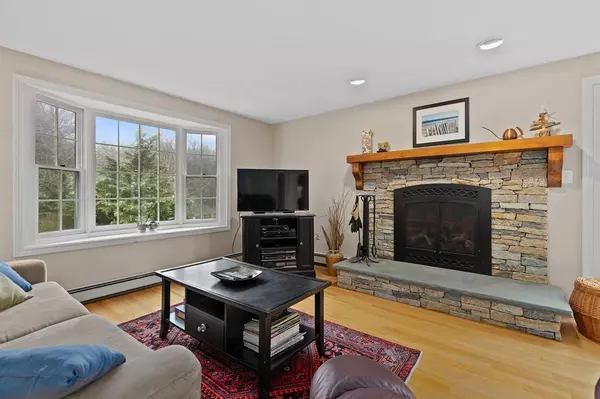$669,900
$679,900
1.5%For more information regarding the value of a property, please contact us for a free consultation.
3 Beds
2.5 Baths
1,977 SqFt
SOLD DATE : 07/27/2020
Key Details
Sold Price $669,900
Property Type Single Family Home
Sub Type Single Family Residence
Listing Status Sold
Purchase Type For Sale
Square Footage 1,977 sqft
Price per Sqft $338
MLS Listing ID 72648911
Sold Date 07/27/20
Style Cape
Bedrooms 3
Full Baths 2
Half Baths 1
HOA Fees $83/ann
HOA Y/N true
Year Built 1986
Annual Tax Amount $9,052
Tax Year 2020
Lot Size 0.720 Acres
Acres 0.72
Property Description
Wonderful Cape Style home in Weston Farms Neighborhood. First floor has very open floor plan, kitchen with granite counter tops, stainless appliances, dine in area and family room with gas fireplace all lead to over sized mahogany deck, great for entertaining. Living room includes custom built in cabinets and also a den/office all with hardwood floors. 2nd Floor has 3 bedrooms including Large Master Suite with walk-in closet and private bath. There is also another full bath on second level. Lower Level includes game room with full windows for natural light and 2 car garage under. Other amenities include, Central Air, Irrigation system and gorgeous stone walls. Don't miss out on this gem!
Location
State MA
County Plymouth
Zoning R1
Direction Church Street to Simmons Drive to Orchard Lane
Rooms
Family Room Flooring - Hardwood, Open Floorplan
Basement Finished, Interior Entry, Garage Access
Primary Bedroom Level Second
Dining Room Closet/Cabinets - Custom Built, Flooring - Hardwood
Kitchen Flooring - Hardwood, Countertops - Stone/Granite/Solid, Exterior Access, Open Floorplan, Stainless Steel Appliances, Wine Chiller
Interior
Interior Features Cedar Closet(s), Closet, Wainscoting, Game Room
Heating Baseboard, Oil
Cooling Central Air
Flooring Wood, Vinyl, Carpet, Flooring - Wall to Wall Carpet
Fireplaces Number 1
Fireplaces Type Family Room
Appliance Range, Dishwasher, Microwave, Wine Refrigerator, Utility Connections for Electric Range, Utility Connections for Electric Dryer
Laundry First Floor, Washer Hookup
Exterior
Exterior Feature Rain Gutters, Sprinkler System, Outdoor Shower, Stone Wall
Garage Spaces 2.0
Community Features Public Transportation, Shopping, Golf, Conservation Area, Highway Access, House of Worship, Marina, Public School
Utilities Available for Electric Range, for Electric Dryer, Washer Hookup
Roof Type Wood
Total Parking Spaces 4
Garage Yes
Building
Lot Description Easements, Cleared
Foundation Concrete Perimeter
Sewer Private Sewer
Water Public
Schools
Elementary Schools Chandler School
Middle Schools Duxbury Middle
High Schools Duxbury High
Others
Senior Community false
Acceptable Financing Contract
Listing Terms Contract
Read Less Info
Want to know what your home might be worth? Contact us for a FREE valuation!

Our team is ready to help you sell your home for the highest possible price ASAP
Bought with Mary Gugenheim • Coldwell Banker Residential Brokerage - Plymouth

"My job is to find and attract mastery-based agents to the office, protect the culture, and make sure everyone is happy! "






