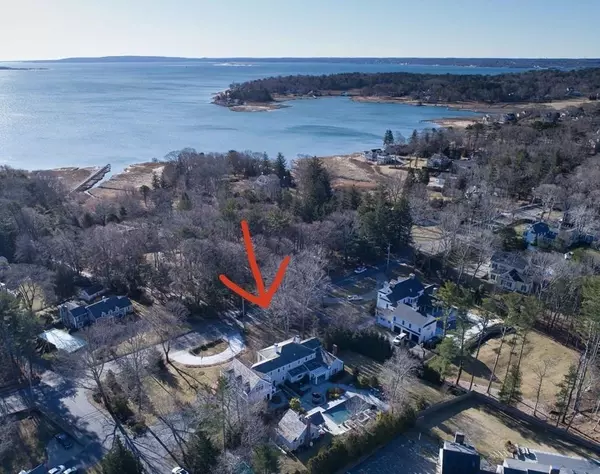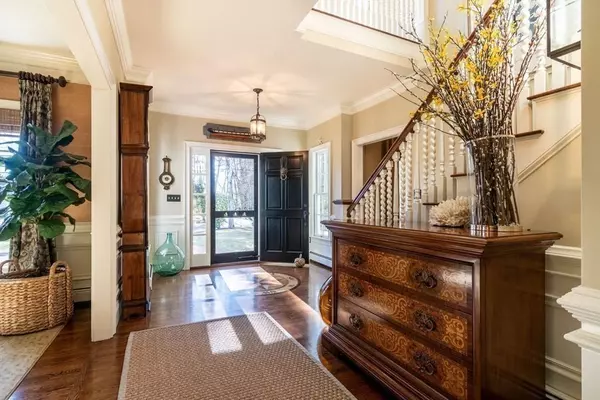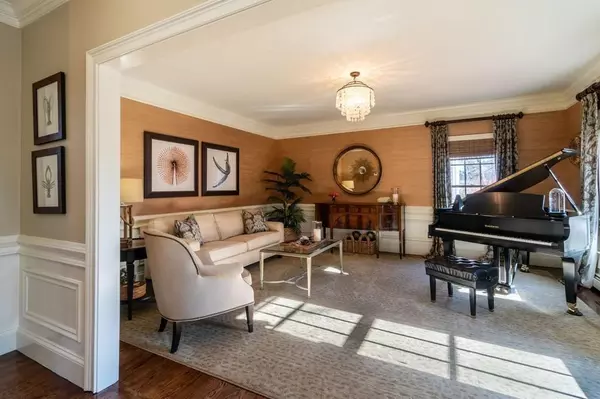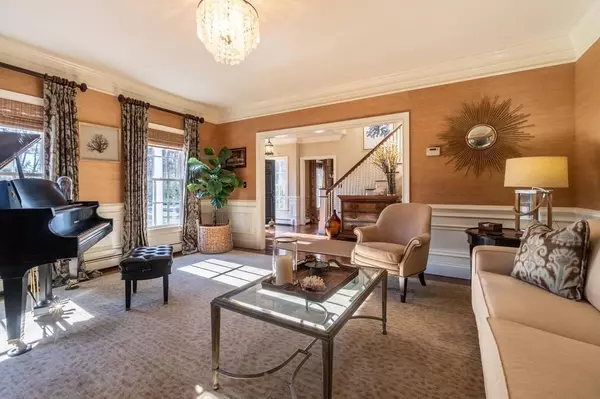$2,150,000
$2,370,000
9.3%For more information regarding the value of a property, please contact us for a free consultation.
5 Beds
5.5 Baths
4,828 SqFt
SOLD DATE : 07/10/2020
Key Details
Sold Price $2,150,000
Property Type Single Family Home
Sub Type Single Family Residence
Listing Status Sold
Purchase Type For Sale
Square Footage 4,828 sqft
Price per Sqft $445
MLS Listing ID 72651023
Sold Date 07/10/20
Style Colonial
Bedrooms 5
Full Baths 5
Half Baths 1
HOA Y/N false
Year Built 1998
Annual Tax Amount $26,038
Tax Year 2020
Lot Size 0.990 Acres
Acres 0.99
Property Description
This exceptional, thoughtfully designed five bedroom, four and a half bath 1998 Village Colonial offers an open floor plan, providing excellent flow between the main house and the jaw-dropping back yard. There you will see the inviting 20' x 40' gunite pool with hot tub and tasteful waterfalls, a gas fire pit, outdoor kitchen and absolutely stunning pool house with vaulted ceiling, wood burning fireplace and gorgeous full bath. Back inside, the showstopper custom kitchen by Dalia Kitchen Design of Boston features Christopher Peacock cabinetry, two islands and top-notch appliances including Wolf and SubZero. It opens to the family room, with vaulted ceiling, built-ins and fireplace and also to the dining room, with coffered ceiling. Other wonderful features include: extensive custom millwork, home office, impressive foyer and living room, mud entrance, private master suite, sleeping porch and lower level with game and play rooms, full bath and gym w/sauna! Short walk to Shipyard Beach!
Location
State MA
County Plymouth
Zoning Res
Direction Corner of Washington St. & Partridge Rd, across from Shipyard Ln. Prime 4th of July Parade Location!
Rooms
Family Room Skylight, Beamed Ceilings, Vaulted Ceiling(s), Closet/Cabinets - Custom Built, Flooring - Hardwood, Open Floorplan, Recessed Lighting, Lighting - Overhead
Basement Full, Finished, Interior Entry, Radon Remediation System
Primary Bedroom Level Second
Dining Room Coffered Ceiling(s), Flooring - Hardwood, French Doors, Wainscoting, Lighting - Sconce, Lighting - Overhead, Crown Molding
Kitchen Skylight, Closet/Cabinets - Custom Built, Flooring - Hardwood, Window(s) - Picture, Dining Area, Pantry, Countertops - Stone/Granite/Solid, Countertops - Upgraded, Kitchen Island, Wet Bar, Breakfast Bar / Nook, Cabinets - Upgraded, Exterior Access, Open Floorplan, Recessed Lighting, Stainless Steel Appliances, Pot Filler Faucet, Storage, Wine Chiller, Gas Stove, Lighting - Sconce, Lighting - Pendant, Lighting - Overhead
Interior
Interior Features Bathroom - Full, Double Vanity, Recessed Lighting, Lighting - Overhead, Crown Molding, Ceiling - Vaulted, Closet/Cabinets - Custom Built, Closet, Closet - Double, Steam / Sauna, Bathroom, Office, Play Room, Game Room, Exercise Room, Sauna/Steam/Hot Tub, Wet Bar
Heating Baseboard, Natural Gas
Cooling Central Air
Flooring Tile, Carpet, Hardwood, Flooring - Stone/Ceramic Tile, Flooring - Hardwood, Flooring - Wall to Wall Carpet, Flooring - Laminate
Fireplaces Number 3
Fireplaces Type Family Room
Appliance Range, Dishwasher, Microwave, Refrigerator, Washer, Dryer, Water Treatment, Wine Refrigerator, Range Hood, Gas Water Heater, Plumbed For Ice Maker, Utility Connections for Gas Range, Utility Connections for Electric Oven, Utility Connections for Electric Dryer, Utility Connections Outdoor Gas Grill Hookup
Laundry Flooring - Stone/Ceramic Tile, Cabinets - Upgraded, Electric Dryer Hookup, Recessed Lighting, Washer Hookup, Lighting - Sconce, Second Floor
Exterior
Exterior Feature Rain Gutters, Professional Landscaping, Sprinkler System, Decorative Lighting, Outdoor Shower, Stone Wall
Garage Spaces 3.0
Fence Fenced
Pool Pool - Inground Heated
Utilities Available for Gas Range, for Electric Oven, for Electric Dryer, Washer Hookup, Icemaker Connection, Outdoor Gas Grill Hookup
Waterfront Description Beach Front, Bay, 0 to 1/10 Mile To Beach
Roof Type Wood
Total Parking Spaces 12
Garage Yes
Private Pool true
Building
Lot Description Corner Lot, Wooded, Level
Foundation Concrete Perimeter
Sewer Private Sewer
Water Public
Schools
Elementary Schools Chandler/Alden
Middle Schools Duxbury Middle
High Schools Duxbury High
Others
Senior Community false
Read Less Info
Want to know what your home might be worth? Contact us for a FREE valuation!

Our team is ready to help you sell your home for the highest possible price ASAP
Bought with Darleen Lannon • Coldwell Banker Residential Brokerage - Hingham

"My job is to find and attract mastery-based agents to the office, protect the culture, and make sure everyone is happy! "






