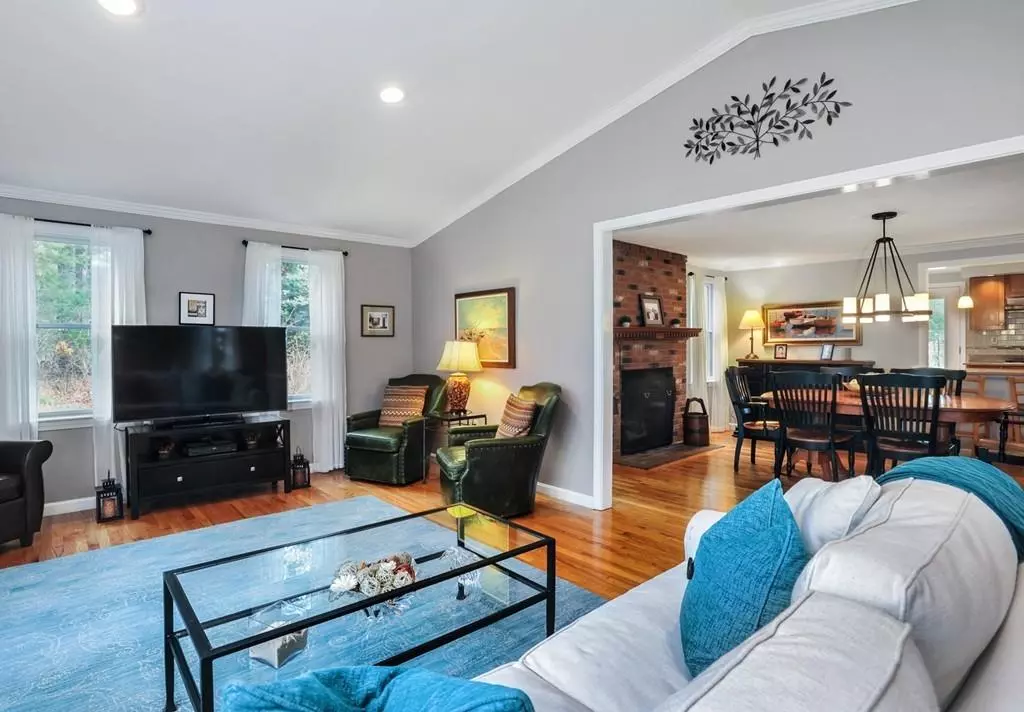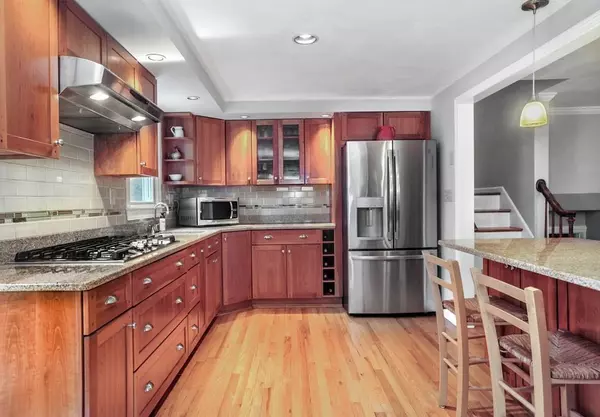$636,250
$649,900
2.1%For more information regarding the value of a property, please contact us for a free consultation.
4 Beds
3 Baths
2,629 SqFt
SOLD DATE : 07/10/2020
Key Details
Sold Price $636,250
Property Type Single Family Home
Sub Type Single Family Residence
Listing Status Sold
Purchase Type For Sale
Square Footage 2,629 sqft
Price per Sqft $242
MLS Listing ID 72638350
Sold Date 07/10/20
Bedrooms 4
Full Baths 3
HOA Y/N false
Year Built 1976
Annual Tax Amount $7,226
Tax Year 2020
Lot Size 0.920 Acres
Acres 0.92
Property Description
Wonderful updated home in quiet cul de sac neighborhood with 4 bedrooms, 3 Full Baths. Updated kitchen with Cherry cabinets, granite, stainless steel appliances including double wall oven opens to Dining Room with fireplace and a newer Cathedral Family Room addition. Finished lower level with full bath and second Family Room. Hardwood Floors on upper two levels. Two Car garage under. This home is set on professionally maintained 1 acre lot with new deck. Shows beautiful.
Location
State MA
County Plymouth
Zoning RC
Direction Chandler Street to Union Bridge Road to Candlewick Close
Rooms
Family Room Bathroom - Full, Closet/Cabinets - Custom Built, Flooring - Stone/Ceramic Tile, Wet Bar, Exterior Access, Recessed Lighting, Closet - Double
Basement Partial, Finished, Walk-Out Access, Interior Entry, Garage Access, Sump Pump
Primary Bedroom Level Second
Dining Room Flooring - Hardwood, Remodeled, Crown Molding
Kitchen Flooring - Hardwood, Countertops - Stone/Granite/Solid, Kitchen Island, Cabinets - Upgraded, Deck - Exterior, Exterior Access, Open Floorplan, Recessed Lighting, Remodeled, Stainless Steel Appliances, Gas Stove, Lighting - Pendant, Crown Molding
Interior
Heating Forced Air, Electric Baseboard, Natural Gas
Cooling Window Unit(s), None
Flooring Tile, Hardwood
Fireplaces Number 1
Fireplaces Type Dining Room
Appliance Oven, Dishwasher, Countertop Range, Gas Water Heater, Plumbed For Ice Maker, Utility Connections for Gas Range, Utility Connections for Gas Dryer
Laundry Gas Dryer Hookup, Washer Hookup, First Floor
Exterior
Exterior Feature Storage, Professional Landscaping
Garage Spaces 2.0
Community Features Public Transportation, Shopping, Pool, Tennis Court(s), Walk/Jog Trails, Golf, Conservation Area, Highway Access, House of Worship, Public School
Utilities Available for Gas Range, for Gas Dryer, Washer Hookup, Icemaker Connection, Generator Connection
Roof Type Shingle
Total Parking Spaces 8
Garage Yes
Building
Lot Description Easements, Cleared, Level
Foundation Concrete Perimeter
Sewer Private Sewer
Water Public
Schools
Elementary Schools Chandler
Middle Schools Duxbury Middle
High Schools Duxbury High
Others
Senior Community false
Acceptable Financing Contract
Listing Terms Contract
Read Less Info
Want to know what your home might be worth? Contact us for a FREE valuation!

Our team is ready to help you sell your home for the highest possible price ASAP
Bought with Liz Bone Team • South Shore Sotheby's International Realty

"My job is to find and attract mastery-based agents to the office, protect the culture, and make sure everyone is happy! "






