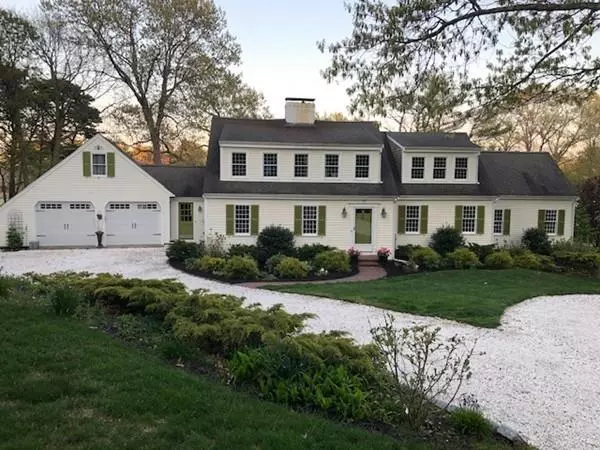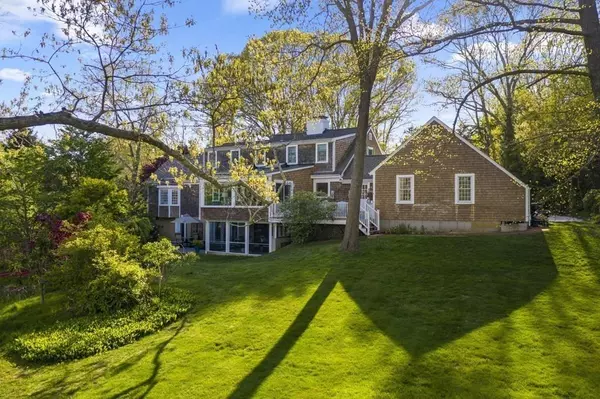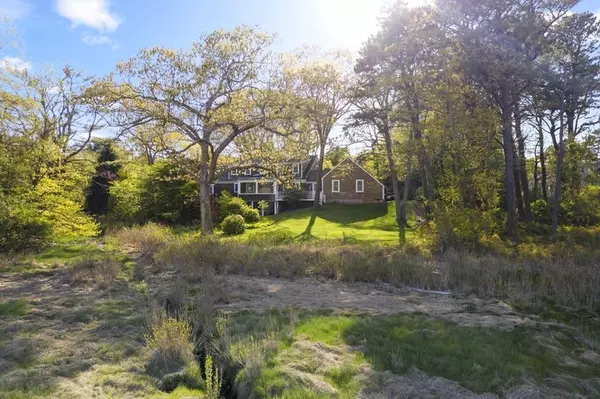$1,475,000
$1,450,000
1.7%For more information regarding the value of a property, please contact us for a free consultation.
5 Beds
2.5 Baths
3,900 SqFt
SOLD DATE : 07/09/2020
Key Details
Sold Price $1,475,000
Property Type Single Family Home
Sub Type Single Family Residence
Listing Status Sold
Purchase Type For Sale
Square Footage 3,900 sqft
Price per Sqft $378
MLS Listing ID 72661151
Sold Date 07/09/20
Style Cape
Bedrooms 5
Full Baths 2
Half Baths 1
HOA Y/N false
Year Built 1967
Annual Tax Amount $16,179
Tax Year 2019
Lot Size 1.220 Acres
Acres 1.22
Property Description
Eagles Nest! This well-appointed cape with deeded beach rights offers 3000+ sf of living space on 1.21 beautifully landscaped acres overlooking Eagles Nest Creek on desirable Standish Shore. Lovingly renovated in 2006, this classic cape now offers a vaulted ceiling foyer draped by the traditional fireplacedlivingroom and diningroom with built-in corner cabinet. To the back of the home, enjoy the openness of the fireplaced eat-in kitchen and sunroom with picturesque views of the creek as the backdrop. Past the kitchen is the tiled mudroom with ample cubby space, access to the back deck and the 2-car garage. Along the right wing of the house is the master bedroom suite with cathedral ceiling and masterbath with tiled jacuzzi tub and shower stall. Upstairs find 3 comfortable bedrooms and a lovely tiled full bath. The lower walk-out level is also finished and offers a fireplaced family room with access to a patio and enclosed porch as well as craft room (or 5th bedroom) and storage room
Location
State MA
County Plymouth
Area South Duxbury
Zoning RC
Direction Standish Street to Marshall Street to Eagles Nest Road to Quail Run
Rooms
Family Room Flooring - Wall to Wall Carpet, Exterior Access
Basement Full, Finished, Interior Entry
Primary Bedroom Level Main
Dining Room Flooring - Hardwood, Wainscoting
Kitchen Flooring - Hardwood, Window(s) - Picture, Dining Area, Countertops - Stone/Granite/Solid, Deck - Exterior, Exterior Access, High Speed Internet Hookup, Open Floorplan
Interior
Interior Features Vaulted Ceiling(s), Media Room, Mud Room
Heating Baseboard, Oil
Cooling Central Air, Ductless
Flooring Tile, Carpet, Hardwood, Flooring - Hardwood, Flooring - Wall to Wall Carpet, Flooring - Stone/Ceramic Tile
Fireplaces Number 3
Fireplaces Type Kitchen, Living Room
Appliance Oven, Dishwasher, Countertop Range, Refrigerator, Washer, Dryer
Exterior
Garage Spaces 2.0
Community Features Public Transportation, Shopping, Pool, Tennis Court(s), Park, Walk/Jog Trails, Golf, Bike Path, Conservation Area, Highway Access, House of Worship, Public School
Waterfront Description Waterfront, Beach Front, Frontage, Access, Creek, Direct Access, Marina, Bay, Walk to, 3/10 to 1/2 Mile To Beach, Beach Ownership(Private,Deeded Rights)
View Y/N Yes
View Scenic View(s)
Roof Type Shingle
Total Parking Spaces 6
Garage Yes
Building
Lot Description Wooded, Gentle Sloping
Foundation Concrete Perimeter
Sewer Private Sewer
Water Public
Schools
Elementary Schools Chandler/Alden
Middle Schools Dms
High Schools Dhs
Others
Senior Community false
Acceptable Financing Contract
Listing Terms Contract
Read Less Info
Want to know what your home might be worth? Contact us for a FREE valuation!

Our team is ready to help you sell your home for the highest possible price ASAP
Bought with Liz Bone Team • South Shore Sotheby's International Realty

"My job is to find and attract mastery-based agents to the office, protect the culture, and make sure everyone is happy! "






