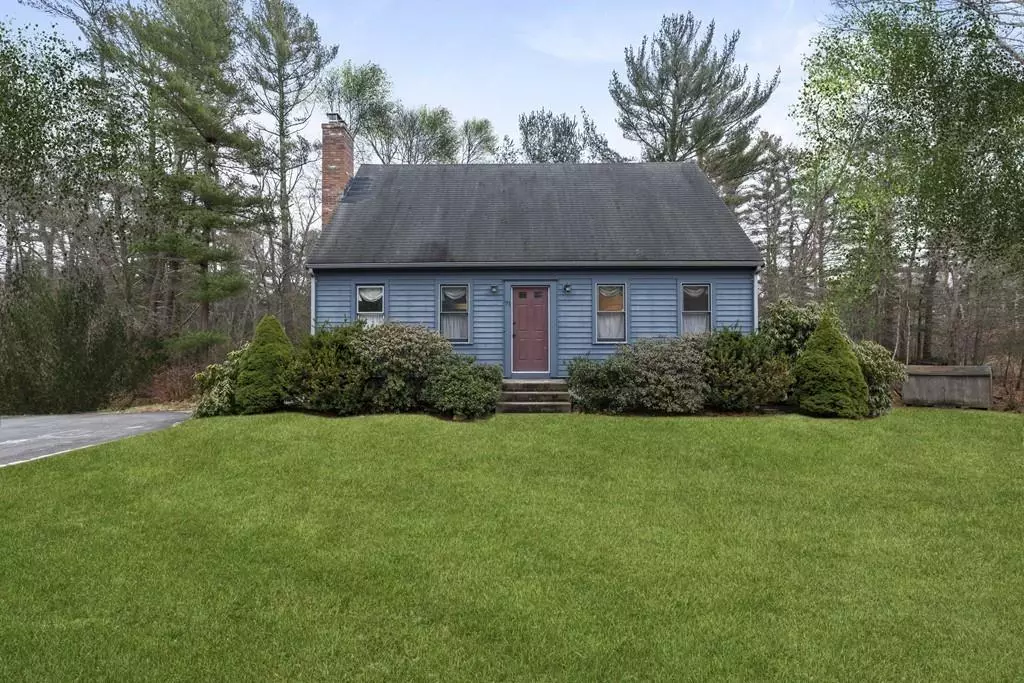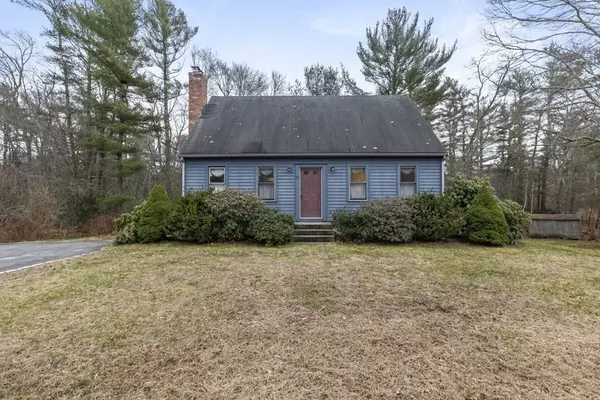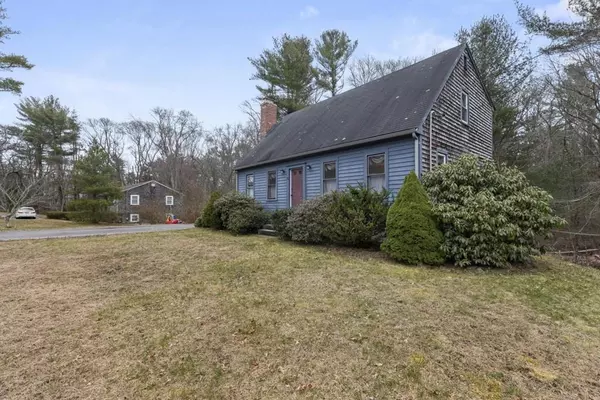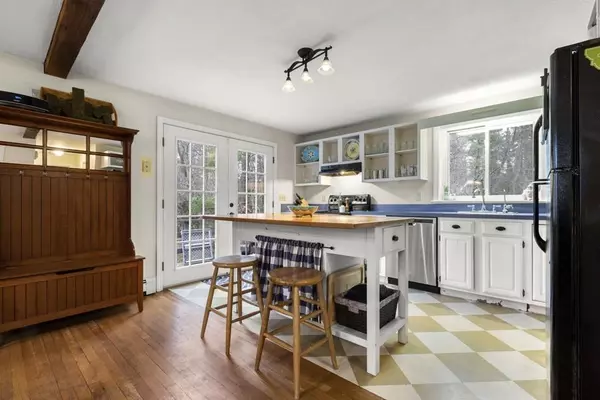$430,000
$449,000
4.2%For more information regarding the value of a property, please contact us for a free consultation.
4 Beds
2 Baths
1,428 SqFt
SOLD DATE : 07/13/2020
Key Details
Sold Price $430,000
Property Type Single Family Home
Sub Type Single Family Residence
Listing Status Sold
Purchase Type For Sale
Square Footage 1,428 sqft
Price per Sqft $301
MLS Listing ID 72639371
Sold Date 07/13/20
Style Cape
Bedrooms 4
Full Baths 2
HOA Y/N false
Year Built 1990
Annual Tax Amount $6,055
Tax Year 2020
Lot Size 0.990 Acres
Acres 0.99
Property Description
Absolutely charming four bedroom cape set on .99 acres in the beautiful town of Duxbury. Embrace the openness of the floor plan as soon as you enter the home where the family room is set to the right and the informal front to back dining room/kitchen area is set to the left. For your convenience, there is access to a small deck which takes you to the expansive yard from the kitchen. To the back right of the house is an office/guest room which has previously been used as a first floor master bedroom. A full bath sits between the office and the kitchen/dining area to complete the layout of the first floor. Upstairs enjoy the charm of the traditional three bedrooms and one full bath while on the newly finished walkout lower level, you will find a great place for the kids to hang out or perhaps for you to steal a few quiet moments.
Location
State MA
County Plymouth
Zoning RC
Direction Rte 3 to Rte 3A West to Rte 53 North to Winter St
Rooms
Family Room Flooring - Hardwood
Basement Full
Primary Bedroom Level Main
Dining Room Beamed Ceilings, Flooring - Hardwood, Open Floorplan, Lighting - Pendant
Kitchen Beamed Ceilings, Flooring - Hardwood, Flooring - Stone/Ceramic Tile, Kitchen Island, Open Floorplan, Lighting - Pendant
Interior
Interior Features Recessed Lighting, Slider, Play Room
Heating Baseboard, Oil
Cooling None
Flooring Tile, Vinyl, Hardwood, Flooring - Wall to Wall Carpet
Fireplaces Number 1
Fireplaces Type Dining Room
Appliance Range, Dishwasher, Oil Water Heater, Utility Connections for Electric Range, Utility Connections for Electric Oven, Utility Connections for Electric Dryer
Exterior
Community Features Public Transportation, Shopping, Pool, Tennis Court(s), Park, Walk/Jog Trails, Golf, Bike Path, Conservation Area, Highway Access, House of Worship, Public School
Utilities Available for Electric Range, for Electric Oven, for Electric Dryer
Waterfront Description Beach Front, Bay, Harbor, Ocean
Roof Type Shingle
Total Parking Spaces 4
Garage No
Building
Lot Description Corner Lot
Foundation Concrete Perimeter
Sewer Private Sewer
Water Public
Others
Senior Community false
Acceptable Financing Contract
Listing Terms Contract
Read Less Info
Want to know what your home might be worth? Contact us for a FREE valuation!

Our team is ready to help you sell your home for the highest possible price ASAP
Bought with Georgia Taft Pye • Buyer Brokers Of The South Shore, LLC

"My job is to find and attract mastery-based agents to the office, protect the culture, and make sure everyone is happy! "






