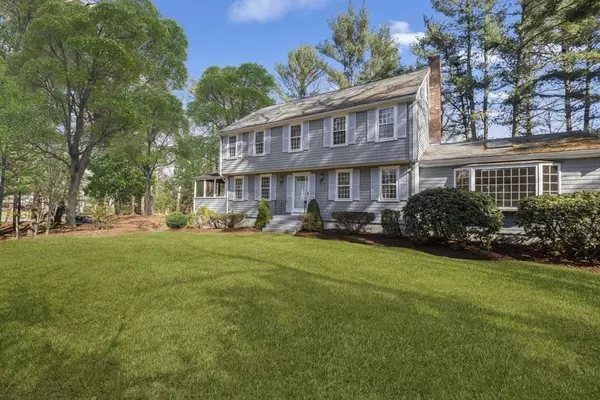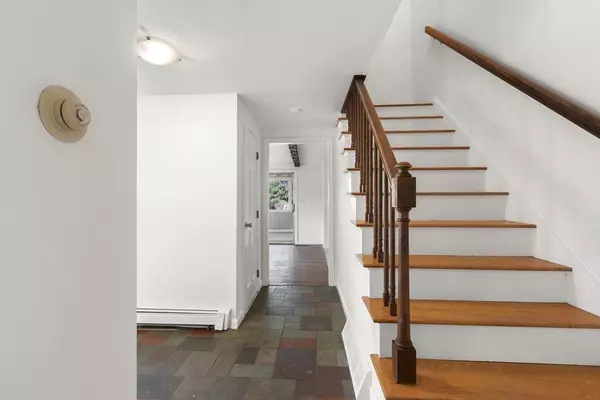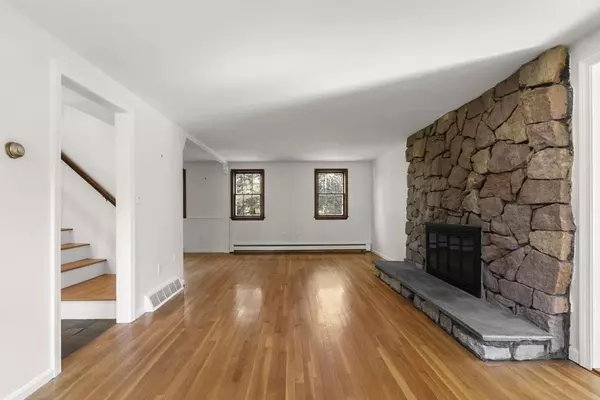$560,000
$549,000
2.0%For more information regarding the value of a property, please contact us for a free consultation.
4 Beds
1.5 Baths
2,196 SqFt
SOLD DATE : 07/13/2020
Key Details
Sold Price $560,000
Property Type Single Family Home
Sub Type Single Family Residence
Listing Status Sold
Purchase Type For Sale
Square Footage 2,196 sqft
Price per Sqft $255
MLS Listing ID 72639906
Sold Date 07/13/20
Style Colonial
Bedrooms 4
Full Baths 1
Half Baths 1
Year Built 1970
Annual Tax Amount $7,403
Tax Year 2020
Lot Size 1.020 Acres
Acres 1.02
Property Description
Home is back on the market due to buyer complications. Located on a quaint cul de sac of just six homes and boasting over an acre of land, sits this lovely garrison colonial ready for your next chapter. Uniquely designed for maximum entertaining, you will relish the oversized family room with brick fireplace, vaulted ceiling, built-ins, bay window and access to an intimate back deck. The wood burning fireplace in the family room is also open to the adjacent living room which wraps around to the back of the house where you will find the dining room, strategically placed next to the front to back eat in kitchen. From the kitchen you have access through a slider to the 23'x10' screened porch with vaulted ceiling. Upstairs enjoy four comfortable bedrooms and a full bath. You will find hardwood floors throughout the home except for the front entry, kitchen and baths which are all tile. New Septic has been installed
Location
State MA
County Plymouth
Zoning RC
Direction Rte 53N, Right on Parkview Terrace, Left on South St, Left on Trout Farm Rd
Rooms
Family Room Skylight, Cathedral Ceiling(s), Ceiling Fan(s), Flooring - Hardwood, Window(s) - Bay/Bow/Box, Balcony / Deck, French Doors, Exterior Access, Slider
Basement Full
Primary Bedroom Level Second
Dining Room Flooring - Hardwood, Chair Rail
Kitchen Closet, Flooring - Stone/Ceramic Tile, Dining Area, Exterior Access, Slider, Lighting - Overhead
Interior
Interior Features Closet, Lighting - Overhead, Ceiling - Vaulted, Lighting - Sconce, Entry Hall
Heating Baseboard, Oil
Cooling Central Air
Flooring Tile, Hardwood, Flooring - Stone/Ceramic Tile, Flooring - Hardwood
Fireplaces Number 1
Fireplaces Type Family Room, Living Room
Appliance Range, Dishwasher, Refrigerator, Washer, Dryer
Laundry In Basement
Exterior
Garage Spaces 2.0
Community Features Public Transportation, Shopping, Pool, Tennis Court(s), Park, Walk/Jog Trails, Golf, Bike Path, Conservation Area, Highway Access, House of Worship, Public School
Waterfront Description Beach Front, Bay, Harbor, Ocean
Roof Type Shingle
Total Parking Spaces 4
Garage Yes
Building
Lot Description Sloped
Foundation Concrete Perimeter
Sewer Public Sewer, Private Sewer
Water Public
Others
Senior Community false
Read Less Info
Want to know what your home might be worth? Contact us for a FREE valuation!

Our team is ready to help you sell your home for the highest possible price ASAP
Bought with Liz Bone Team • South Shore Sotheby's International Realty

"My job is to find and attract mastery-based agents to the office, protect the culture, and make sure everyone is happy! "






