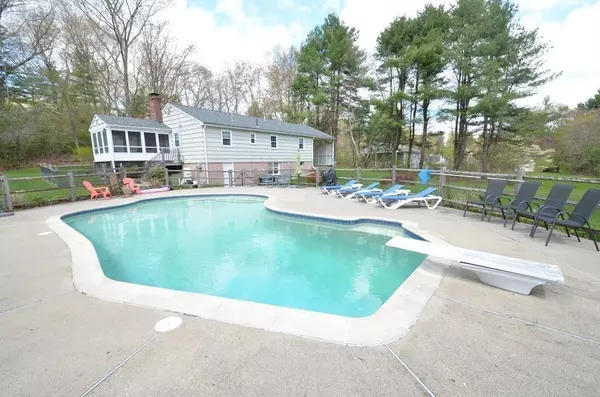$605,000
$600,000
0.8%For more information regarding the value of a property, please contact us for a free consultation.
3 Beds
2 Baths
1,812 SqFt
SOLD DATE : 07/15/2020
Key Details
Sold Price $605,000
Property Type Single Family Home
Sub Type Single Family Residence
Listing Status Sold
Purchase Type For Sale
Square Footage 1,812 sqft
Price per Sqft $333
MLS Listing ID 72655841
Sold Date 07/15/20
Style Ranch
Bedrooms 3
Full Baths 2
Year Built 1961
Annual Tax Amount $8,430
Tax Year 2019
Lot Size 1.030 Acres
Acres 1.03
Property Sub-Type Single Family Residence
Property Description
Fabulous one floor living and spectacularly well maintained, move in ready family home in a top Massachusetts school district. Open floorplan living with cathedral ceilings, wood burning fireplace and gleaming hardwood floors throughout the main level. Dazzling Custom Granite newer kitchen with all stainless appliances included. Master bedroom includes private bath, two other first floor bedrooms with yet another full bath. Walkout lower level has light and bright home office, great size Family Room and plenty of storage. Sprawling private lot has the home set back nicely from the road. Enjoy the tranquility in the lush, woods-framed backyard featuring a sparkling inground freeform Gunite pool and breeze filled three season porch with mahogany flooring. Seller will negotiate offers between $600,000 and $630,000.
Location
State MA
County Middlesex
Zoning RA
Direction South Main Street is Route 27
Rooms
Family Room Flooring - Wall to Wall Carpet, Cable Hookup
Basement Full, Finished, Walk-Out Access, Interior Entry
Primary Bedroom Level Main
Dining Room Cathedral Ceiling(s), Flooring - Hardwood, Open Floorplan
Kitchen Cathedral Ceiling(s), Flooring - Hardwood, Pantry, Countertops - Stone/Granite/Solid, Open Floorplan, Recessed Lighting, Stainless Steel Appliances
Interior
Interior Features Closet - Cedar, Cable Hookup, Play Room, Office
Heating Baseboard, Oil
Cooling Central Air
Flooring Tile, Carpet, Hardwood, Flooring - Wall to Wall Carpet
Fireplaces Number 1
Fireplaces Type Living Room
Appliance Range, Dishwasher, Microwave, Refrigerator, Washer, Dryer, Tank Water Heater, Utility Connections for Electric Range, Utility Connections for Electric Oven, Utility Connections for Electric Dryer
Laundry Electric Dryer Hookup, Washer Hookup, In Basement
Exterior
Exterior Feature Storage, Garden
Pool In Ground
Community Features Walk/Jog Trails, Conservation Area, House of Worship, Public School
Utilities Available for Electric Range, for Electric Oven, for Electric Dryer, Washer Hookup
Waterfront Description Beach Front, Lake/Pond, 1 to 2 Mile To Beach, Beach Ownership(Public)
Roof Type Shingle
Total Parking Spaces 5
Garage No
Private Pool true
Building
Lot Description Wooded
Foundation Concrete Perimeter, Irregular
Sewer Private Sewer
Water Private
Architectural Style Ranch
Schools
Elementary Schools Pinehill
Middle Schools Dover Sherborn
High Schools Dover Sherborn
Read Less Info
Want to know what your home might be worth? Contact us for a FREE valuation!

Our team is ready to help you sell your home for the highest possible price ASAP
Bought with Petrina Floody • Keller Williams Realty Boston South West
"My job is to find and attract mastery-based agents to the office, protect the culture, and make sure everyone is happy! "






