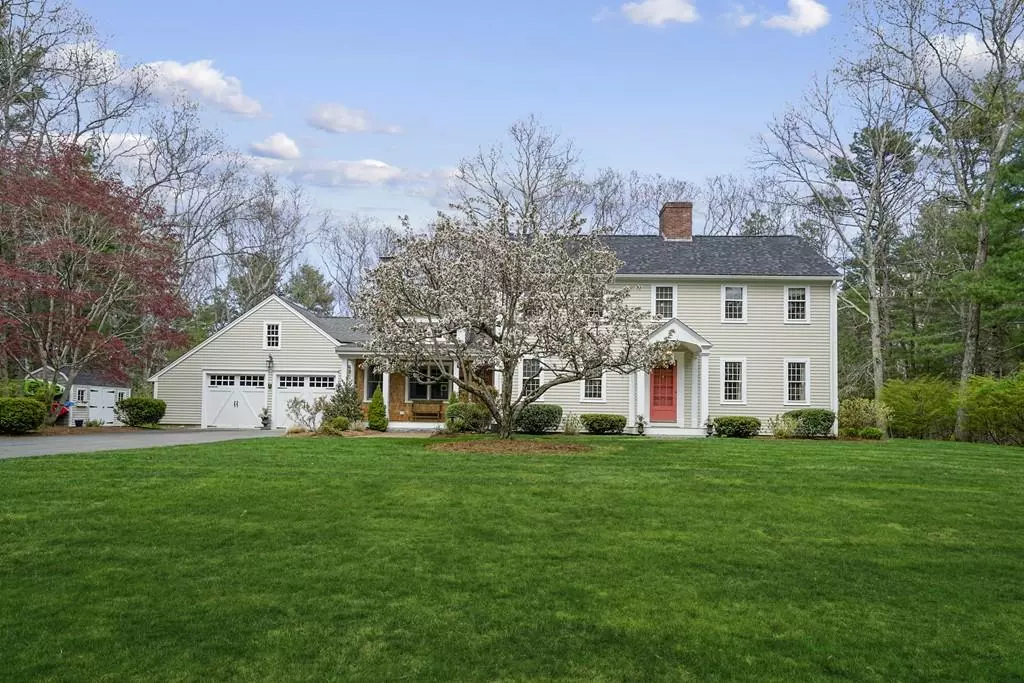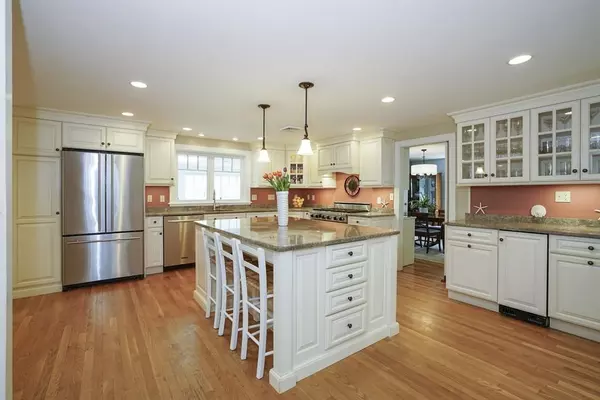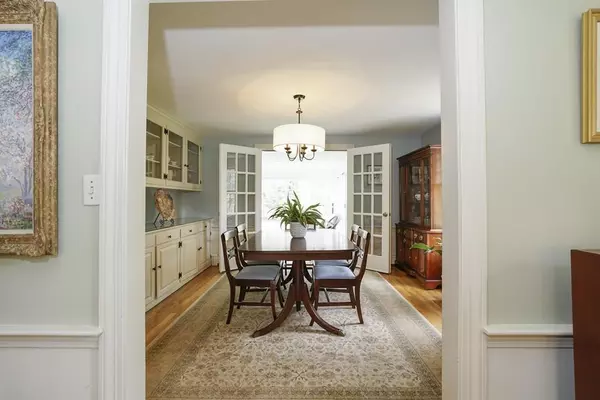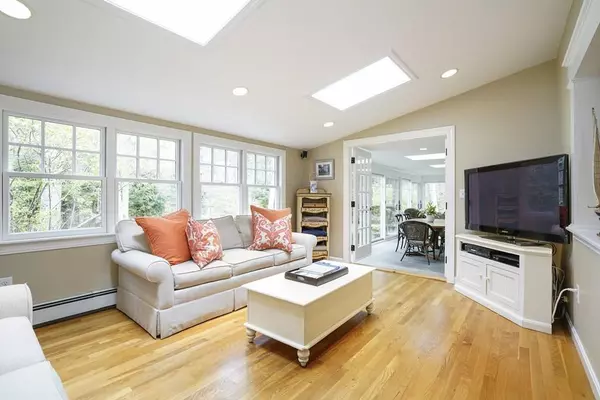$1,000,000
$1,050,000
4.8%For more information regarding the value of a property, please contact us for a free consultation.
5 Beds
3.5 Baths
4,759 SqFt
SOLD DATE : 07/15/2020
Key Details
Sold Price $1,000,000
Property Type Single Family Home
Sub Type Single Family Residence
Listing Status Sold
Purchase Type For Sale
Square Footage 4,759 sqft
Price per Sqft $210
MLS Listing ID 72655220
Sold Date 07/15/20
Style Colonial
Bedrooms 5
Full Baths 3
Half Baths 1
Year Built 1960
Annual Tax Amount $11,273
Tax Year 2019
Lot Size 0.990 Acres
Acres 0.99
Property Description
Over 4,000 square feet of living space in this meticulously maintained 5 bedroom colonial close to the village. The spacious all-season porch, with radiant heat flooring, overlooks the private level backyard. The 2-car attached garage leads you to the mudroom with blue stone flooring. Drop your backpacks and enter the expansive first floor living with gourmet kitchen, center island, 6 burner Viking range, granite counter-tops and stainless appliances. This is open to the family room with fireplace, formal living, dining and office. There is a first-floor guest room with private bath. 4 nice size bedrooms on the second floor including private master suite. The finished lower level offers over 1,000 sq ft of living/playing area. Newer systems, AC, new roof, radiant heat, private well, irrigation, detached shed, outdoor shower, cedar closet. Move-in ready.
Location
State MA
County Plymouth
Zoning RC
Direction Exit 10 to Tremont Street/3A to Evergreen
Rooms
Family Room Flooring - Wood
Basement Full, Partially Finished
Primary Bedroom Level Second
Dining Room Flooring - Wood
Kitchen Flooring - Wood, Countertops - Stone/Granite/Solid, Kitchen Island, Cabinets - Upgraded, Recessed Lighting, Stainless Steel Appliances
Interior
Interior Features Recessed Lighting, Closet/Cabinets - Custom Built, Bathroom - Full, Bathroom - Double Vanity/Sink, Bathroom - With Tub & Shower, Closet - Walk-in, Closet, Walk-in Storage, Sun Room, Office, Mud Room, Sitting Room, Bathroom, Bonus Room
Heating Baseboard, Radiant, Natural Gas, Fireplace
Cooling Central Air
Flooring Flooring - Stone/Ceramic Tile, Flooring - Wood
Fireplaces Number 3
Fireplaces Type Living Room
Appliance Range, Dishwasher, Microwave, Refrigerator, Washer, Dryer
Laundry Dryer Hookup - Electric, Washer Hookup, In Basement
Exterior
Exterior Feature Storage, Sprinkler System, Garden, Outdoor Shower
Garage Spaces 2.0
Community Features Shopping, Walk/Jog Trails, Golf, Medical Facility, Conservation Area, Highway Access, House of Worship, Marina, Public School
Waterfront Description Beach Front
Roof Type Shingle
Total Parking Spaces 6
Garage Yes
Building
Lot Description Level
Foundation Concrete Perimeter
Sewer Private Sewer
Water Public, Private
Schools
Elementary Schools Chandler/Alden
Middle Schools Dms
High Schools Dhs
Read Less Info
Want to know what your home might be worth? Contact us for a FREE valuation!

Our team is ready to help you sell your home for the highest possible price ASAP
Bought with Paul Jevne • Coldwell Banker Residential Brokerage - Norwell

"My job is to find and attract mastery-based agents to the office, protect the culture, and make sure everyone is happy! "






