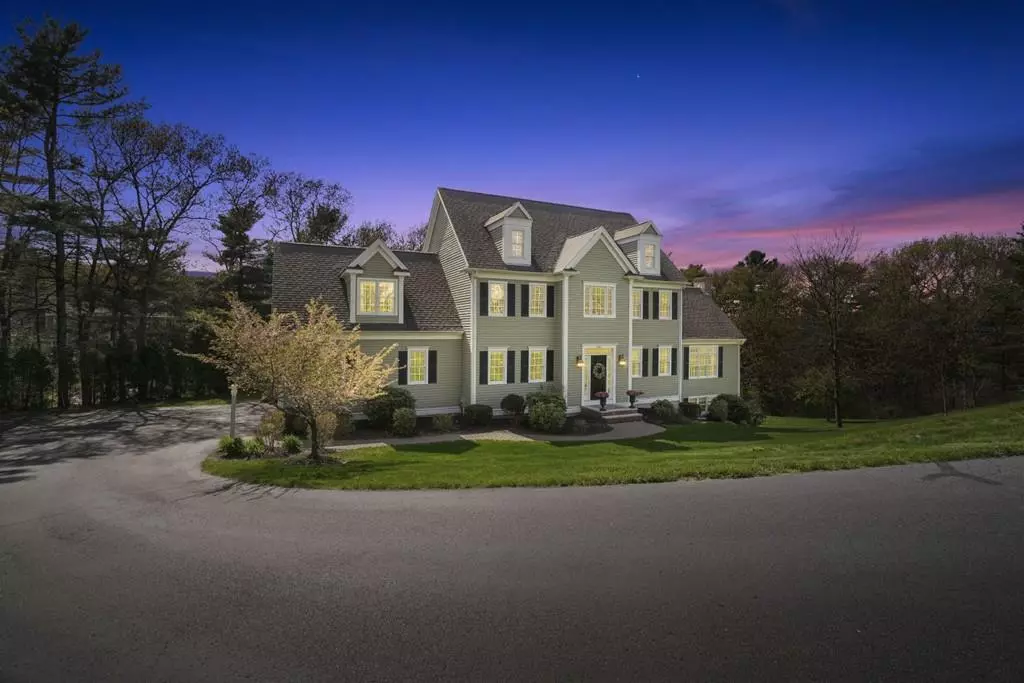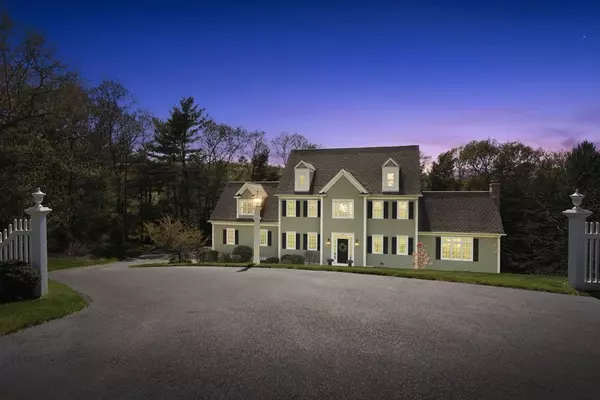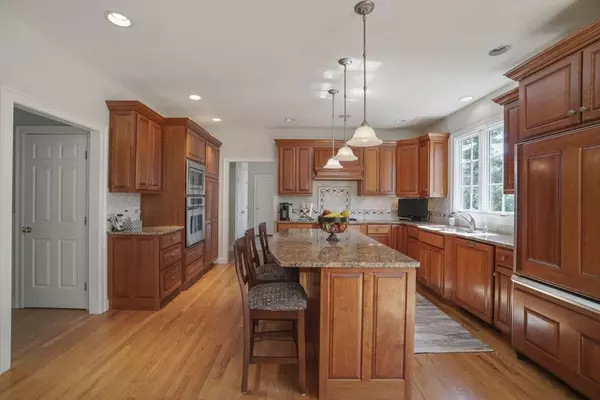$785,000
$799,000
1.8%For more information regarding the value of a property, please contact us for a free consultation.
4 Beds
3.5 Baths
3,800 SqFt
SOLD DATE : 07/17/2020
Key Details
Sold Price $785,000
Property Type Single Family Home
Sub Type Single Family Residence
Listing Status Sold
Purchase Type For Sale
Square Footage 3,800 sqft
Price per Sqft $206
Subdivision Indian Pond Estates/Golf Course Community
MLS Listing ID 72645505
Sold Date 07/17/20
Style Colonial
Bedrooms 4
Full Baths 3
Half Baths 1
HOA Y/N false
Year Built 2003
Annual Tax Amount $8,728
Tax Year 2018
Lot Size 1.270 Acres
Acres 1.27
Property Description
IMAGINE THE LIFESTYLE!! INDIAN POND ESTATES AND COUNTRY CLUB!! Warm and inviting. This classic colonial is exactly what you have been waiting for!! Move in ready!! You will enjoy the open floor plan . . . from the moment you enter this home, you will feel the quality and care. Formal yet family friendly!! Entertain in the oversized custom built kitchen with granite countertops, stainless appliances and open to the cathedral ceiling, fireplaced family room. Such detail! Built ins and loads of windows to bring in the sunshine!! Formal dining and the living room would also be a perfect office. Mud room with 1/2 bath and laundry room is so convenient. Step upstairs to a lovely oversized master ensuite with 2 walk in closets. The finished lower level (walk out) is perfect for entertaining or could even be an in-law! Private bath, partial kitchen and private entrance. Such a private backyard with patio, deck and professional landscaping with irrigation and private well.
Location
State MA
County Plymouth
Area Indian Pond
Zoning Res
Direction Rte 3 to exit 9, right off the exit to left on Brook St to left into Indian Pond Estates.
Rooms
Family Room Flooring - Wall to Wall Carpet, Open Floorplan, Recessed Lighting
Basement Full, Finished, Walk-Out Access, Interior Entry
Primary Bedroom Level Second
Dining Room Flooring - Hardwood, Wainscoting, Crown Molding
Kitchen Closet/Cabinets - Custom Built, Flooring - Hardwood, Dining Area, Countertops - Stone/Granite/Solid, Stainless Steel Appliances
Interior
Interior Features Bathroom - Full, Wet bar, Cabinets - Upgraded, Open Floorplan, Recessed Lighting, Slider, Game Room, Central Vacuum, Wet Bar, Wired for Sound
Heating Oil, Hydro Air
Cooling Central Air
Flooring Tile, Carpet, Hardwood, Flooring - Laminate
Fireplaces Number 1
Fireplaces Type Family Room
Appliance Range, Oven, Dishwasher, Microwave, Wine Refrigerator, Vacuum System, Range Hood, Wine Cooler, Utility Connections for Gas Range
Laundry Flooring - Stone/Ceramic Tile, First Floor
Exterior
Exterior Feature Rain Gutters, Professional Landscaping, Sprinkler System
Garage Spaces 2.0
Community Features Public Transportation, Shopping, Pool, Golf, Medical Facility, Highway Access, House of Worship, Marina, Private School, Public School, T-Station
Utilities Available for Gas Range
Waterfront Description Beach Front, Bay, Beach Ownership(Public)
Roof Type Shingle
Total Parking Spaces 6
Garage Yes
Building
Foundation Concrete Perimeter
Sewer Private Sewer
Water Public, Private
Schools
Elementary Schools Kingston Elem
Middle Schools Kingston Middle
High Schools Silver Lake Reg
Read Less Info
Want to know what your home might be worth? Contact us for a FREE valuation!

Our team is ready to help you sell your home for the highest possible price ASAP
Bought with Kimberly Walsh • Options 153, Mullen & Partners

"My job is to find and attract mastery-based agents to the office, protect the culture, and make sure everyone is happy! "






