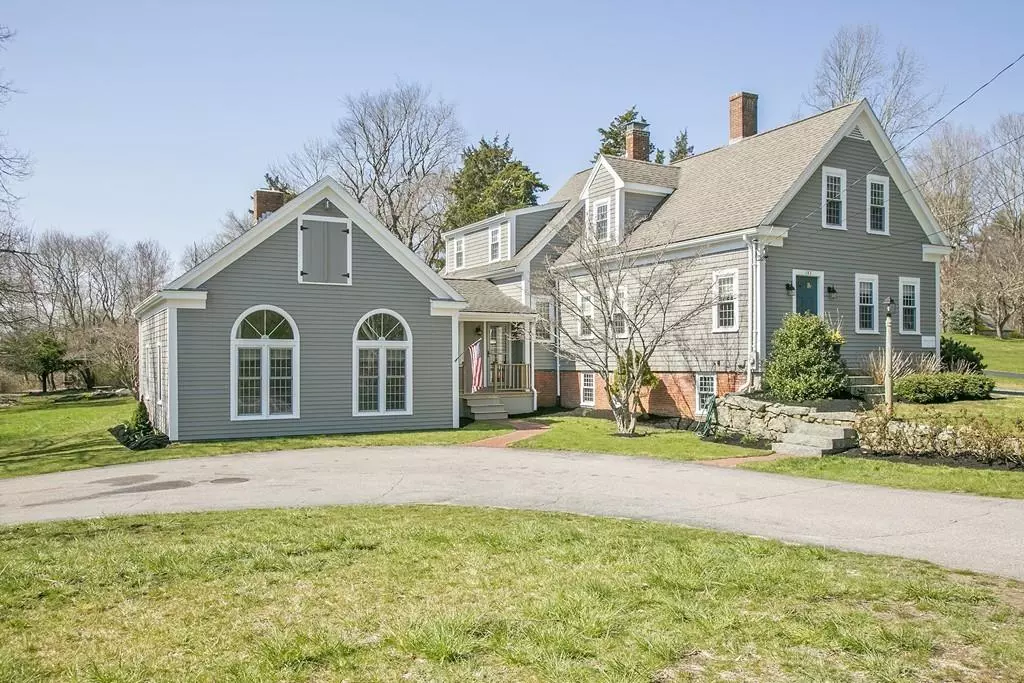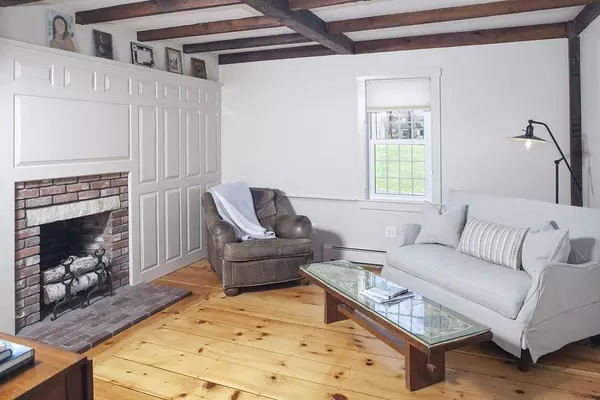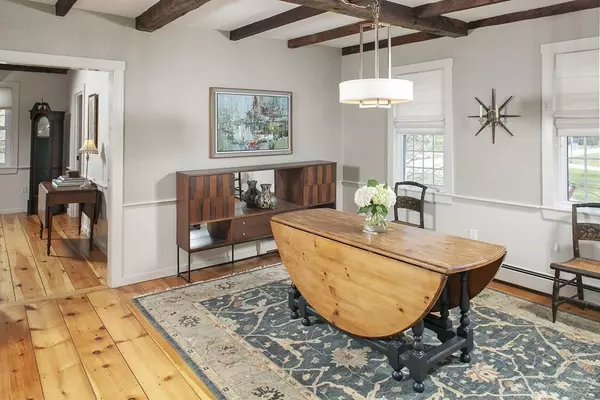$725,000
$739,000
1.9%For more information regarding the value of a property, please contact us for a free consultation.
4 Beds
2.5 Baths
2,620 SqFt
SOLD DATE : 06/30/2020
Key Details
Sold Price $725,000
Property Type Single Family Home
Sub Type Single Family Residence
Listing Status Sold
Purchase Type For Sale
Square Footage 2,620 sqft
Price per Sqft $276
MLS Listing ID 72647726
Sold Date 06/30/20
Style Antique
Bedrooms 4
Full Baths 2
Half Baths 1
Year Built 1826
Annual Tax Amount $9,283
Tax Year 2019
Lot Size 0.920 Acres
Acres 0.92
Property Description
PREAPPROVAL REQUIRED FOR ACCESS. Enchanting is the word to describe this bucolic property. From the stone walls and gardens to the architecture and style this property is very, unique. The moment you walk through the door, you are intrigued to see what is around the next corner, in the next room. Renovated a few times in this property’s history, there is a nice blend of modern conveniences and antique. The step-down great room is a wow with a wall of built-ins, custom shelving around the fireplace, beautiful windows and ample closets for storage. The eat-in kitchen has a cozy seating area around a wood stove with an exposed brick wall. First floor bedroom and a few spots for an in-home office give your family some choices. The space above the heated garage or daylight basement, may make a nice studio. The home is set on an acre of property with various outdoor living spaces. We are following COVID-19 CDC guidelines to aid in the mitigation of potential community spread.
Location
State MA
County Plymouth
Area West Duxbury
Zoning RC
Direction Rte 53 to High St.
Rooms
Family Room Closet/Cabinets - Custom Built, Flooring - Wall to Wall Carpet, Recessed Lighting, Lighting - Sconce
Basement Full
Primary Bedroom Level Second
Dining Room Closet/Cabinets - Custom Built, Flooring - Wood
Kitchen Wood / Coal / Pellet Stove, Flooring - Stone/Ceramic Tile, Flooring - Wood, Dining Area, Countertops - Stone/Granite/Solid, Beadboard
Interior
Interior Features Entrance Foyer, Mud Room
Heating Baseboard, Natural Gas
Cooling Ductless
Flooring Wood, Tile, Carpet, Flooring - Wood
Fireplaces Number 3
Fireplaces Type Family Room, Living Room
Appliance Range, Dishwasher, Tank Water Heater
Laundry First Floor
Exterior
Exterior Feature Balcony / Deck, Stone Wall
Garage Spaces 2.0
Community Features Public Transportation, Shopping, Pool, Tennis Court(s), Stable(s), Golf, Conservation Area, Highway Access, House of Worship, Marina, Public School
Waterfront Description Beach Front, Bay, Harbor, Beach Ownership(Public)
Roof Type Shingle
Total Parking Spaces 8
Garage Yes
Building
Foundation Stone, Brick/Mortar
Sewer Private Sewer
Water Public
Schools
Elementary Schools Chandler
Middle Schools Dms
High Schools Dhs
Others
Acceptable Financing Contract
Listing Terms Contract
Read Less Info
Want to know what your home might be worth? Contact us for a FREE valuation!

Our team is ready to help you sell your home for the highest possible price ASAP
Bought with The Bohlin Group • Robert Paul Properties

"My job is to find and attract mastery-based agents to the office, protect the culture, and make sure everyone is happy! "






