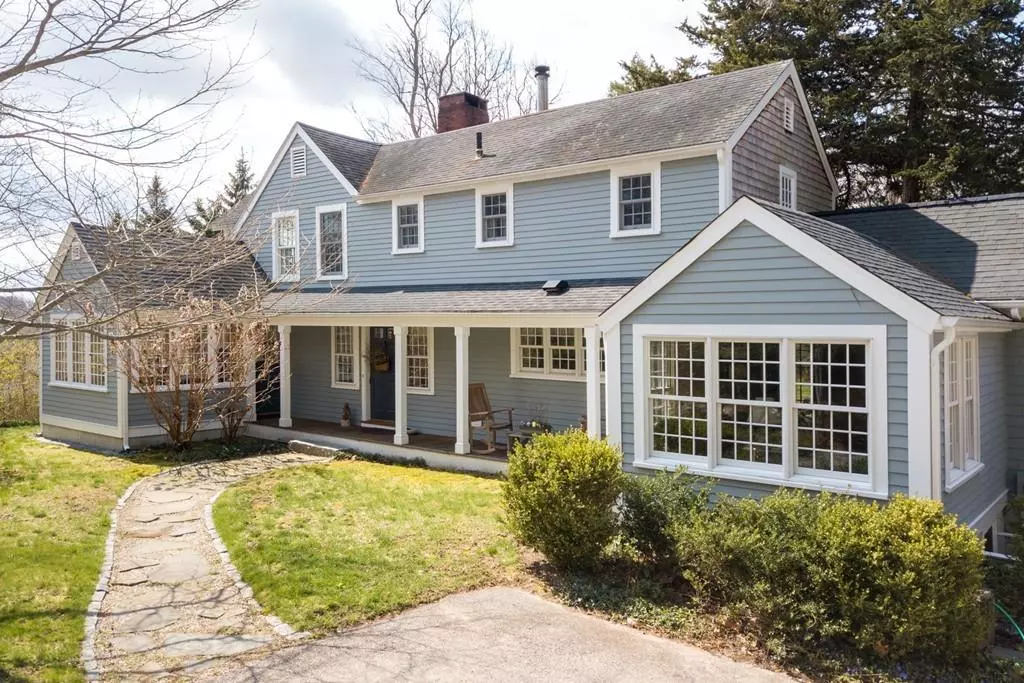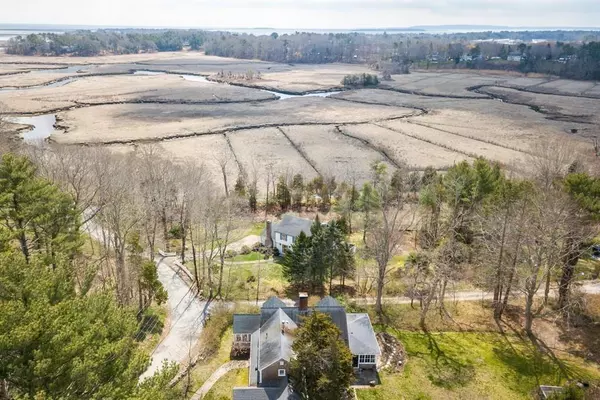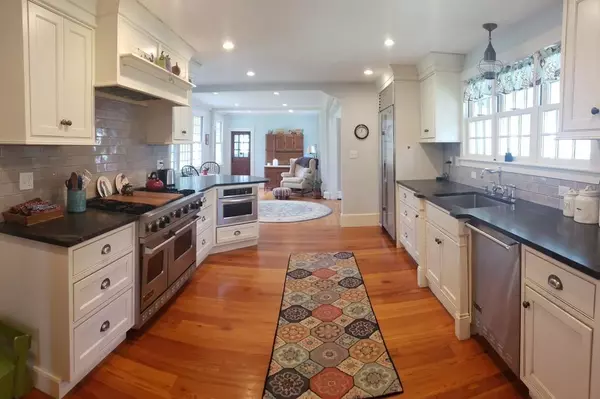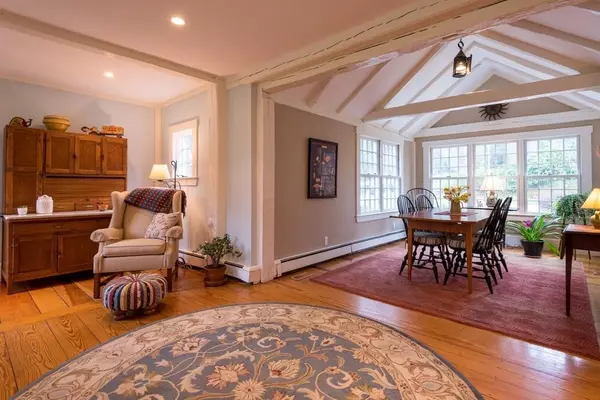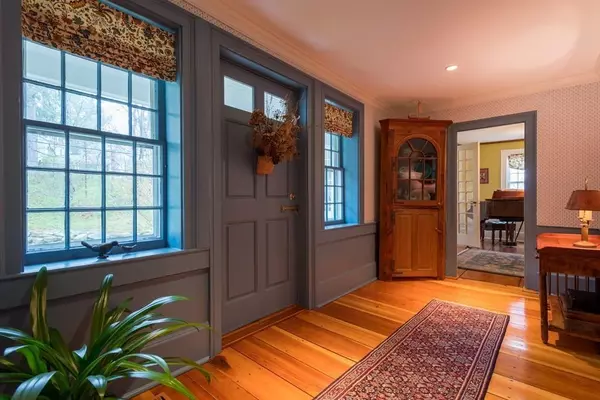$915,000
$925,000
1.1%For more information regarding the value of a property, please contact us for a free consultation.
4 Beds
3 Baths
3,022 SqFt
SOLD DATE : 07/02/2020
Key Details
Sold Price $915,000
Property Type Single Family Home
Sub Type Single Family Residence
Listing Status Sold
Purchase Type For Sale
Square Footage 3,022 sqft
Price per Sqft $302
MLS Listing ID 72646788
Sold Date 07/02/20
Style Cape, Antique
Bedrooms 4
Full Baths 3
Year Built 1812
Annual Tax Amount $12,315
Tax Year 2020
Lot Size 1.300 Acres
Acres 1.3
Property Description
Enjoy Duxbury beauty in this expanded cape with salt marsh views in a quiet neighborhood on a 1.3ac private lot. This fully updated antique has a bright and open interior with beautiful wood floors throughout. An elegant custom kitchen with high end appliances is the hub of the home. Renovated baths feature designer details and custom charm. First floor Master suite or upstairs? It's your choice: both offer marshviews & fireplaces. The sunny family room adjacent to eat-in kitchen, original large center fireplace (it's lined!) in living room, & formal dining all flow easily from one to the next. A brick floored solarium and extra large screened porch bring the outdoors in. A convenient mudroom connects to attached garage/barn. Find plenty of storage throughout including a large dry walk-out basement. Private yard with terraced patio overlooks a rolling lawn. Recent upgrades include windows, doors, ext. trim, newer boiler, central A/C, electrical and more. Deeded water access!
Location
State MA
County Plymouth
Zoning RC
Direction 3A (Tremont Street) to Duck Hill Road near Millbrook Marketplace
Rooms
Family Room Flooring - Wood, Open Floorplan
Basement Full, Walk-Out Access, Concrete
Primary Bedroom Level Second
Dining Room Flooring - Wood
Kitchen Closet/Cabinets - Custom Built, Countertops - Stone/Granite/Solid, Stainless Steel Appliances
Interior
Interior Features Closet/Cabinets - Custom Built, Ceiling - Beamed, Ceiling - Cathedral, Mud Room, Sun Room
Heating Baseboard, Hot Water, Oil
Cooling Central Air
Flooring Wood, Tile, Stone / Slate, Flooring - Stone/Ceramic Tile
Fireplaces Number 4
Fireplaces Type Dining Room, Living Room, Master Bedroom, Bedroom
Appliance Range, Dishwasher, Microwave, Refrigerator, Washer, Dryer, Range Hood, Oil Water Heater
Laundry Closet - Linen, Flooring - Wood, Countertops - Stone/Granite/Solid, First Floor
Exterior
Exterior Feature Garden
Garage Spaces 2.0
Fence Invisible
Community Features Walk/Jog Trails, Conservation Area
Waterfront Description Waterfront, Beach Front, River, Direct Access, Marsh, Beach Ownership(Public,Deeded Rights)
View Y/N Yes
View Scenic View(s)
Roof Type Shingle
Total Parking Spaces 2
Garage Yes
Building
Lot Description Gentle Sloping
Foundation Concrete Perimeter, Granite
Sewer Private Sewer
Water Public
Schools
Elementary Schools Chandler
Middle Schools Dms
High Schools Dhs
Read Less Info
Want to know what your home might be worth? Contact us for a FREE valuation!

Our team is ready to help you sell your home for the highest possible price ASAP
Bought with Regan Peterman • South Shore Sotheby's International Realty

"My job is to find and attract mastery-based agents to the office, protect the culture, and make sure everyone is happy! "

