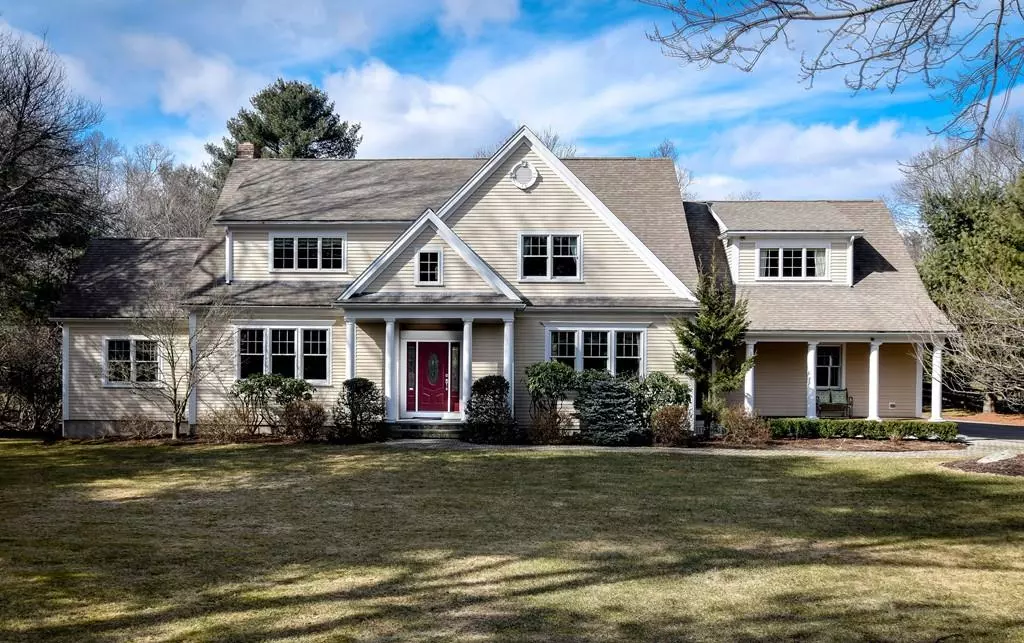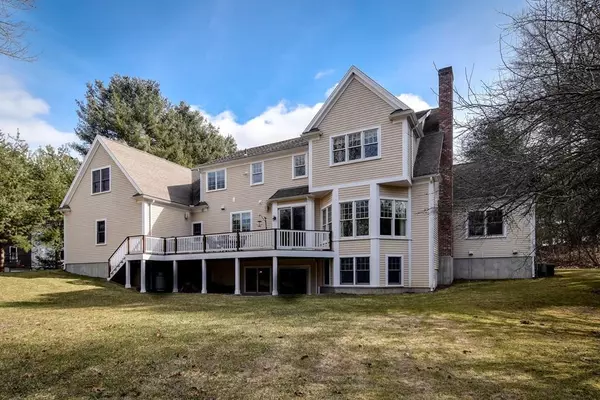$1,050,000
$1,199,000
12.4%For more information regarding the value of a property, please contact us for a free consultation.
4 Beds
5 Baths
5,753 SqFt
SOLD DATE : 07/03/2020
Key Details
Sold Price $1,050,000
Property Type Single Family Home
Sub Type Single Family Residence
Listing Status Sold
Purchase Type For Sale
Square Footage 5,753 sqft
Price per Sqft $182
MLS Listing ID 72623861
Sold Date 07/03/20
Style Cape, Contemporary
Bedrooms 4
Full Baths 4
Half Baths 2
Year Built 2004
Annual Tax Amount $24,439
Tax Year 2019
Lot Size 1.020 Acres
Acres 1.02
Property Sub-Type Single Family Residence
Property Description
INCREDIBLE VALUE: Located on one of Sherborn's most scenic side streets, on the EAST-SIDE of town close to Rocky Narrows, Farm Pond & the public schools, this beautiful home offers 3 levels of PERFECTLY DESIGNED living space. Highlights include: high ceilings, over-sized windows, open floor plan, chef's kitchen w/center island, high-end appliances, mudroom, butler's pantry, 3-car garage, custom millwork, hardwood cherry floors, office w/cherry built-ins, (4) full baths, (2) half baths, one ensuite bedroom plus a master bedroom suite w/every amenity expected; the finished walk-out lower level is impressive w/full size windows, many multi-functional rooms including a full bath & 5th bedroom. Stone walls surround the property & add to the beauty; Centrally located for commuter ease, this home is sure to please. Sherborn, an idyllic small town located ~20 miles west of Boston, offers top public schools, extensive trail system and is a great place to call home. SAFE PRIVATE or VIRTUAL APPTS
Location
State MA
County Middlesex
Zoning RA
Direction South Main (rt 27) or Forest St. to Snow
Rooms
Family Room Closet/Cabinets - Custom Built, Flooring - Hardwood, Open Floorplan, Recessed Lighting
Basement Full, Partially Finished, Walk-Out Access, Interior Entry
Primary Bedroom Level Second
Dining Room Flooring - Hardwood
Kitchen Flooring - Hardwood, Dining Area, Countertops - Stone/Granite/Solid, Kitchen Island, Open Floorplan, Recessed Lighting
Interior
Interior Features Bathroom - Tiled With Shower Stall, Bathroom - Full, Bathroom - With Shower Stall, Closet/Cabinets - Custom Built, Recessed Lighting, Bathroom - 3/4, Slider, Bathroom, 3/4 Bath, Office, Mud Room, Media Room, Central Vacuum
Heating Forced Air, Oil
Cooling Central Air
Flooring Tile, Carpet, Hardwood, Flooring - Stone/Ceramic Tile, Flooring - Hardwood, Flooring - Wall to Wall Carpet
Fireplaces Number 1
Appliance Range, Oven, Dishwasher, Microwave, Refrigerator, Washer, Dryer, Oil Water Heater, Utility Connections for Gas Range, Utility Connections for Electric Dryer
Laundry Closet/Cabinets - Custom Built, Flooring - Stone/Ceramic Tile, Electric Dryer Hookup, Washer Hookup, Second Floor
Exterior
Exterior Feature Professional Landscaping, Sprinkler System, Stone Wall
Garage Spaces 3.0
Fence Fenced/Enclosed
Community Features Shopping, Pool, Tennis Court(s), Walk/Jog Trails, Stable(s), Golf, Medical Facility, Conservation Area, Highway Access, House of Worship, Public School, T-Station
Utilities Available for Gas Range, for Electric Dryer, Washer Hookup
Waterfront Description Beach Front, Lake/Pond, 1/2 to 1 Mile To Beach, Beach Ownership(Public)
Roof Type Shingle
Total Parking Spaces 6
Garage Yes
Building
Lot Description Wooded, Level
Foundation Concrete Perimeter
Sewer Private Sewer
Water Private
Architectural Style Cape, Contemporary
Schools
Elementary Schools Pine Hill
Middle Schools Dover Sherborn
High Schools Dover Sherborn
Others
Acceptable Financing Contract
Listing Terms Contract
Read Less Info
Want to know what your home might be worth? Contact us for a FREE valuation!

Our team is ready to help you sell your home for the highest possible price ASAP
Bought with Julie Agarkov • Hammond Residential Real Estate
"My job is to find and attract mastery-based agents to the office, protect the culture, and make sure everyone is happy! "






