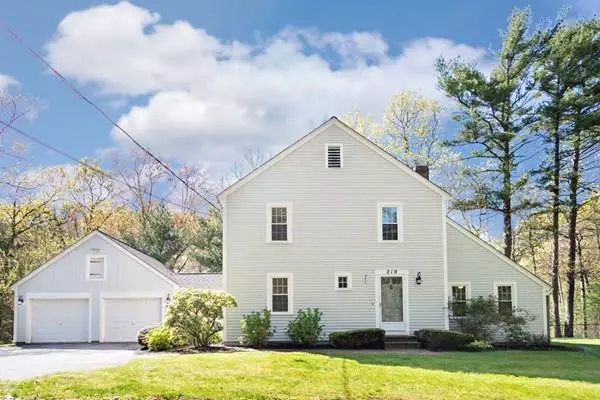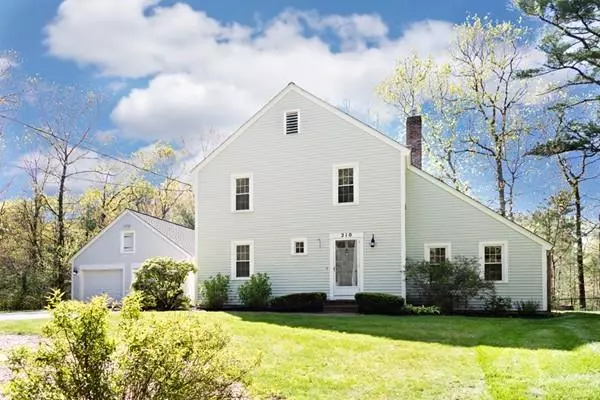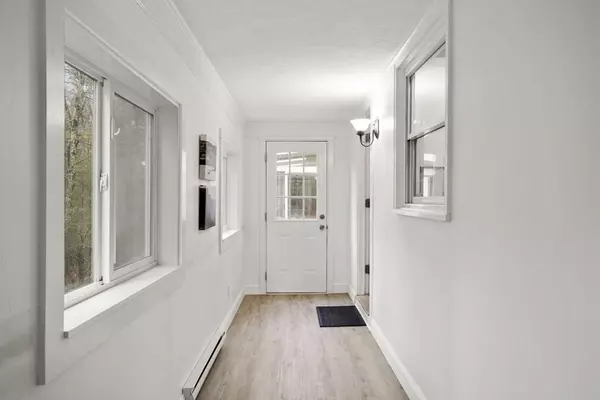$605,000
$600,000
0.8%For more information regarding the value of a property, please contact us for a free consultation.
3 Beds
1.5 Baths
2,102 SqFt
SOLD DATE : 07/09/2020
Key Details
Sold Price $605,000
Property Type Single Family Home
Sub Type Single Family Residence
Listing Status Sold
Purchase Type For Sale
Square Footage 2,102 sqft
Price per Sqft $287
MLS Listing ID 72635249
Sold Date 07/09/20
Style Colonial
Bedrooms 3
Full Baths 1
Half Baths 1
HOA Y/N false
Year Built 1977
Annual Tax Amount $7,815
Tax Year 2020
Lot Size 1.100 Acres
Acres 1.1
Property Description
This 3 bedroom Colonial represents a fresh new addition to the Duxbury market at an incredibly affordable price. Meticulously maintained inside and out, the home features new exterior shingles, hardwood flooring throughout the upper levels, including brand new hardwood floors in the kitchen and front hall greeting area. Additionally, both bathrooms were fully remodeled, including the upstairs bath which features both a full bathtub enclosure and a separate walk-in shower with modern subway tiles and waterfall showerhead. For recreation or relaxation choose between the cozy living room with gas fireplace and vaulted ceiling, a family room, a bonus/exercise room, or the three season sunroom which opens on to a beautiful yet private lawn area. A fully equipped kitchen with granite countertops and separate dining area make this home a complete package ready for move-in. Close to the highway and public schools, 210 Bianca Rd represents one of Duxbury’s finest offerings.
Location
State MA
County Plymouth
Zoning WP
Direction North on Chandler, Right on Bolas, left on Bianca
Rooms
Family Room Flooring - Hardwood, Window(s) - Bay/Bow/Box
Basement Partially Finished
Primary Bedroom Level Second
Dining Room Flooring - Hardwood, Lighting - Pendant
Kitchen Flooring - Hardwood, Dining Area, Countertops - Stone/Granite/Solid, Breakfast Bar / Nook, Lighting - Overhead
Interior
Interior Features Slider, Closet, Bonus Room, Den, Sun Room, Mud Room, Internet Available - Unknown
Heating Baseboard, Natural Gas
Cooling Window Unit(s), None, Whole House Fan
Flooring Tile, Vinyl, Carpet, Hardwood, Flooring - Wall to Wall Carpet, Flooring - Vinyl
Fireplaces Number 1
Fireplaces Type Living Room
Appliance Range, Dishwasher, Microwave, Refrigerator, Washer, Dryer, Gas Water Heater, Plumbed For Ice Maker, Utility Connections for Electric Range, Utility Connections for Electric Dryer
Laundry Flooring - Vinyl, Cabinets - Upgraded, Electric Dryer Hookup, Walk-in Storage, Washer Hookup, In Basement
Exterior
Exterior Feature Rain Gutters
Garage Spaces 2.0
Fence Fenced
Community Features Park, Walk/Jog Trails, Highway Access, Public School
Utilities Available for Electric Range, for Electric Dryer, Washer Hookup, Icemaker Connection
Waterfront Description Beach Front, Bay, Harbor, Ocean, Beach Ownership(Public)
Roof Type Shingle
Total Parking Spaces 3
Garage Yes
Building
Lot Description Wooded, Gentle Sloping
Foundation Concrete Perimeter
Sewer Private Sewer
Water Public
Schools
Elementary Schools Chandler
Middle Schools Chandler
High Schools Dhs
Others
Senior Community false
Acceptable Financing Contract
Listing Terms Contract
Read Less Info
Want to know what your home might be worth? Contact us for a FREE valuation!

Our team is ready to help you sell your home for the highest possible price ASAP
Bought with Linda J. Thistle • Conway - Hanover

"My job is to find and attract mastery-based agents to the office, protect the culture, and make sure everyone is happy! "






