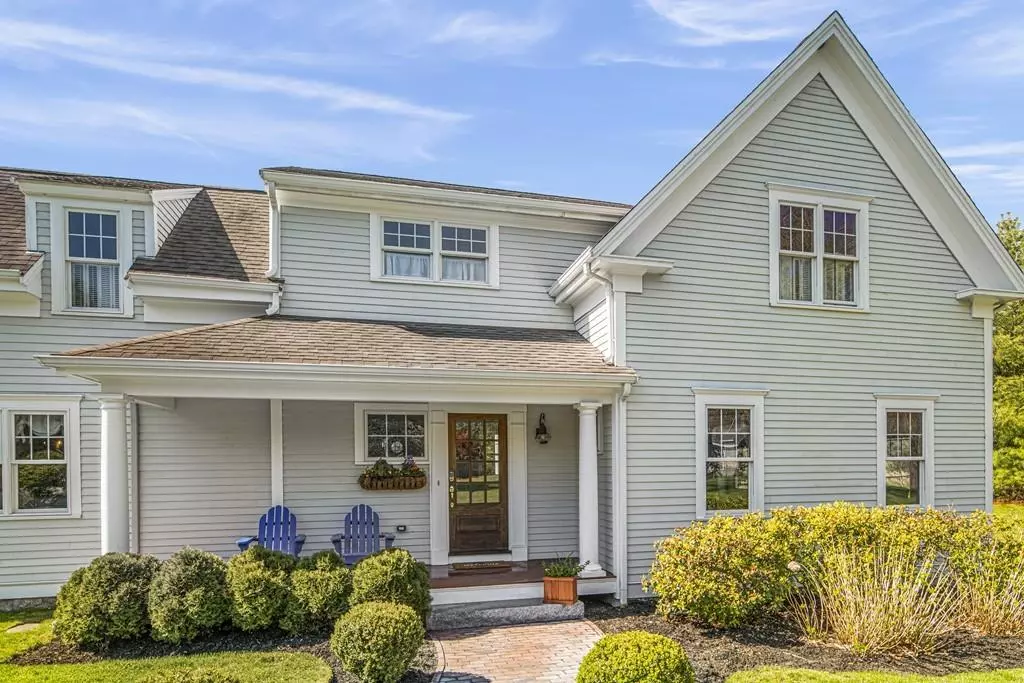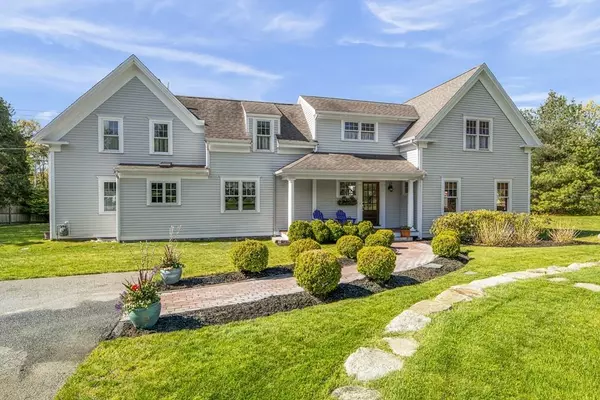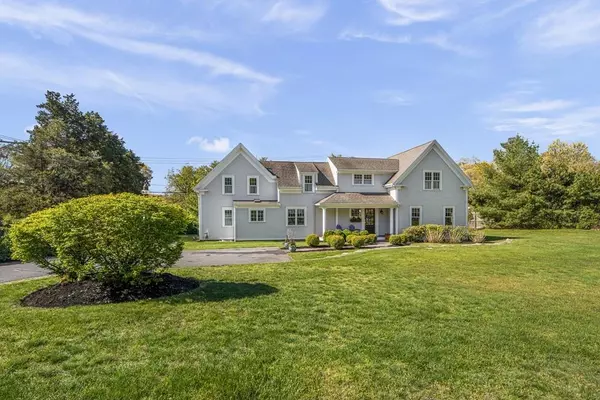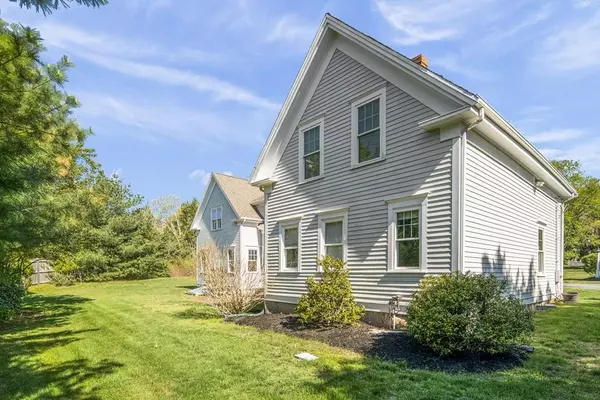$655,000
$649,000
0.9%For more information regarding the value of a property, please contact us for a free consultation.
3 Beds
3 Baths
2,680 SqFt
SOLD DATE : 07/09/2020
Key Details
Sold Price $655,000
Property Type Single Family Home
Sub Type Single Family Residence
Listing Status Sold
Purchase Type For Sale
Square Footage 2,680 sqft
Price per Sqft $244
MLS Listing ID 72661452
Sold Date 07/09/20
Style Antique, Farmhouse
Bedrooms 3
Full Baths 3
HOA Y/N false
Year Built 1875
Annual Tax Amount $9,042
Tax Year 2020
Lot Size 1.230 Acres
Acres 1.23
Property Description
Duxbury living! ‘Round corner & you’ve entered expansive, leafy oasis in highly-sought after beach town. Antique farmhouse on 1+ acres retains true N.E. charm, yet fully renovated for today’s lifestyle. Open flow living – bright & spacious kitchen w/ oversized isle, loads of cabinets, granite, brkfst bar & stainless applcs. Gorgeous seaside palette w/ sand, stone, & sea glass colors throughout. Designed for entertaining & family living - 1st flr layout flooded w/ light, & inc. sep. DR, sprawling window seat, & great room w/ white-washed pine ceiling; gas fp. 3-season porch w/ wainscoting & ceiling fan offers relaxing spot for coffee & perfect place to drop beach towels at day’s end! 2nd flr w/ 3 BRs incl. MSte w/ walk-in. Addit. flexible & sunny room for office, laundry; crafting. Finished LL - ideal for media room, play area, teen lounge. Mostly fenced property w/ brick patio, lush landscaping, sprinklers, & det. garage. Everything is done – just move in & get your beach sticker!
Location
State MA
County Plymouth
Zoning RC
Direction Route 14/Congress to Lincoln
Rooms
Family Room Closet, Flooring - Wall to Wall Carpet, Recessed Lighting
Basement Full, Partially Finished, Interior Entry, Bulkhead
Primary Bedroom Level Second
Dining Room Closet, Flooring - Hardwood
Kitchen Flooring - Hardwood, Countertops - Stone/Granite/Solid, Recessed Lighting, Stainless Steel Appliances
Interior
Interior Features Ceiling Fan(s), Cedar Closet(s), Closet, Sun Room, Foyer, Wired for Sound
Heating Baseboard, Natural Gas
Cooling Window Unit(s)
Flooring Wood, Tile, Vinyl, Carpet, Wood Laminate, Flooring - Stone/Ceramic Tile
Fireplaces Number 1
Fireplaces Type Living Room
Appliance Range, Dishwasher, Disposal, Trash Compactor, Range Hood, Gas Water Heater, Utility Connections for Gas Range, Utility Connections for Electric Dryer
Laundry Flooring - Laminate, Second Floor, Washer Hookup
Exterior
Exterior Feature Sprinkler System
Garage Spaces 1.0
Community Features Shopping, Park, Walk/Jog Trails, Golf, Medical Facility, Conservation Area, Highway Access, House of Worship, Marina, Public School
Utilities Available for Gas Range, for Electric Dryer, Washer Hookup
Waterfront Description Beach Front, Bay, Ocean, Beach Ownership(Private,Public)
Roof Type Shingle
Total Parking Spaces 10
Garage Yes
Building
Lot Description Corner Lot, Easements, Level
Foundation Irregular
Sewer Private Sewer
Water Public, Private
Schools
Elementary Schools Chandler/Alden
Middle Schools Dms
High Schools Dhs
Others
Senior Community false
Acceptable Financing Contract
Listing Terms Contract
Read Less Info
Want to know what your home might be worth? Contact us for a FREE valuation!

Our team is ready to help you sell your home for the highest possible price ASAP
Bought with Chrissy Antonellis Resendes • South Shore Sotheby's International Realty

"My job is to find and attract mastery-based agents to the office, protect the culture, and make sure everyone is happy! "






