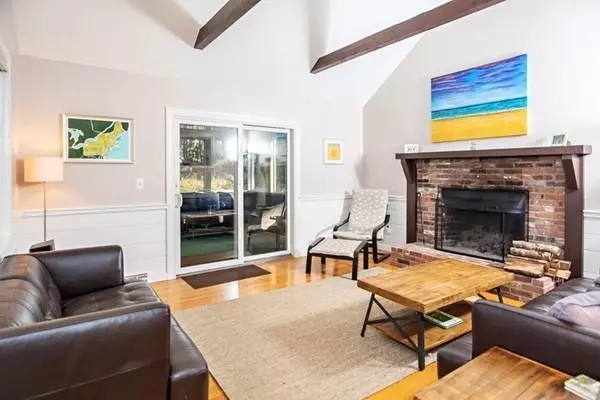$630,000
$649,900
3.1%For more information regarding the value of a property, please contact us for a free consultation.
4 Beds
1.5 Baths
2,036 SqFt
SOLD DATE : 06/19/2020
Key Details
Sold Price $630,000
Property Type Single Family Home
Sub Type Single Family Residence
Listing Status Sold
Purchase Type For Sale
Square Footage 2,036 sqft
Price per Sqft $309
MLS Listing ID 72641852
Sold Date 06/19/20
Style Colonial
Bedrooms 4
Full Baths 1
Half Baths 1
HOA Y/N false
Year Built 1972
Annual Tax Amount $7,635
Tax Year 2019
Lot Size 0.930 Acres
Acres 0.93
Property Description
Lovely 4 bedroom, 2 bath Colonial set on almost an acre of land in a wonderful neighborhood. First floor offers a flexible layout including an open kitchen and dining area along with a family room that opens to a screened in porch. An additional living room provides even more space and opens to a charming home office. Upstairs you will find 4 bedrooms all featuring hardwood floors and an updated full bath. The lower level includes a playroom and mudroom area with access to the 2 car garage. Nothing to do but move in and enjoy all that Duxbury has to offer.
Location
State MA
County Plymouth
Zoning RC
Direction Stagecoach Road or South Street to Buckboard Road
Rooms
Family Room Flooring - Hardwood, French Doors, Cable Hookup
Basement Partially Finished, Garage Access
Primary Bedroom Level Second
Dining Room Recessed Lighting
Kitchen Flooring - Hardwood, Window(s) - Bay/Bow/Box, Countertops - Stone/Granite/Solid, Recessed Lighting
Interior
Interior Features Home Office, Play Room
Heating Forced Air, Natural Gas
Cooling Central Air, Ductless
Flooring Wood, Tile, Flooring - Hardwood
Fireplaces Number 1
Fireplaces Type Family Room
Appliance Range, Dishwasher, Microwave, Gas Water Heater, Utility Connections for Gas Range, Utility Connections for Electric Range
Laundry In Basement
Exterior
Exterior Feature Rain Gutters, Storage, Sprinkler System
Garage Spaces 2.0
Community Features Public Transportation, Shopping, Pool, Tennis Court(s), Walk/Jog Trails
Utilities Available for Gas Range, for Electric Range
Roof Type Shingle
Total Parking Spaces 4
Garage Yes
Building
Lot Description Wooded
Foundation Concrete Perimeter
Sewer Public Sewer, Private Sewer
Water Public
Read Less Info
Want to know what your home might be worth? Contact us for a FREE valuation!

Our team is ready to help you sell your home for the highest possible price ASAP
Bought with Michael Curadossi • LAER Realty Partners

"My job is to find and attract mastery-based agents to the office, protect the culture, and make sure everyone is happy! "






