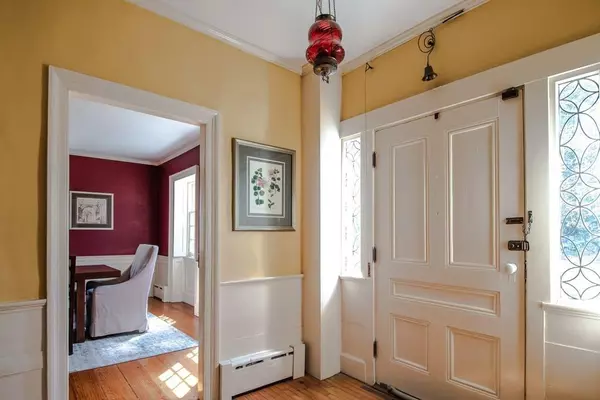$715,000
$739,000
3.2%For more information regarding the value of a property, please contact us for a free consultation.
4 Beds
2.5 Baths
3,102 SqFt
SOLD DATE : 06/26/2020
Key Details
Sold Price $715,000
Property Type Single Family Home
Sub Type Single Family Residence
Listing Status Sold
Purchase Type For Sale
Square Footage 3,102 sqft
Price per Sqft $230
MLS Listing ID 72645586
Sold Date 06/26/20
Style Antique
Bedrooms 4
Full Baths 2
Half Baths 1
HOA Y/N false
Year Built 1790
Annual Tax Amount $15,431
Tax Year 2019
Lot Size 1.010 Acres
Acres 1.01
Property Sub-Type Single Family Residence
Property Description
Circa 1790 "Dr. Tapley Wyeth House". This handsome Federal Colonial has been beautifully restored with attention to both original detail and today's amenities. There is a lovely gourmet kitchen with bright and open breakfast room, formal fireplaced living and dining rooms, comfortable family room loaded with built-ins, first floor laundry, extremely spacious mudroom and front and back staircases. The second level has a family area with 3 spacious bedrooms and 2 full baths a separate wing with 4th bedroom and study, ideal for guests or au pair. Wonderful attached barn/garage includes a separate office perfect for an at home business and plenty of room for cars and storage. The huge screened porch overlooks an open and level acre of land. A truly special village antique filled with history and character. The best of both worlds!!!
Location
State MA
County Middlesex
Zoning RA
Direction Rt. 27 Corner of Butler Street
Rooms
Family Room Closet/Cabinets - Custom Built, Flooring - Wall to Wall Carpet
Basement Full, Crawl Space
Primary Bedroom Level Second
Dining Room Flooring - Wood
Kitchen Flooring - Wood, Dining Area, Pantry, Countertops - Stone/Granite/Solid, Kitchen Island, Remodeled
Interior
Interior Features Office, Study
Heating Baseboard, Natural Gas
Cooling None
Flooring Wood, Tile, Carpet, Flooring - Wall to Wall Carpet, Flooring - Wood
Fireplaces Number 2
Fireplaces Type Dining Room, Living Room
Appliance Oven, Dishwasher, Disposal, Microwave, Countertop Range, Refrigerator, Gas Water Heater, Utility Connections for Gas Range, Utility Connections for Electric Oven
Laundry First Floor
Exterior
Exterior Feature Rain Gutters
Garage Spaces 2.0
Community Features Tennis Court(s), Park, Walk/Jog Trails, Conservation Area, Public School
Utilities Available for Gas Range, for Electric Oven
Waterfront Description Beach Front, Lake/Pond, 1 to 2 Mile To Beach, Beach Ownership(Public)
Roof Type Shingle
Total Parking Spaces 6
Garage Yes
Building
Lot Description Corner Lot
Foundation Concrete Perimeter, Stone, Brick/Mortar
Sewer Private Sewer
Water Private
Architectural Style Antique
Schools
Elementary Schools Pine Hill
Middle Schools Dover-Sherborn
High Schools Dover-Sherborn
Others
Senior Community false
Read Less Info
Want to know what your home might be worth? Contact us for a FREE valuation!

Our team is ready to help you sell your home for the highest possible price ASAP
Bought with Maryann Clancy • Berkshire Hathaway HomeServices Commonwealth Real Estate
"My job is to find and attract mastery-based agents to the office, protect the culture, and make sure everyone is happy! "






