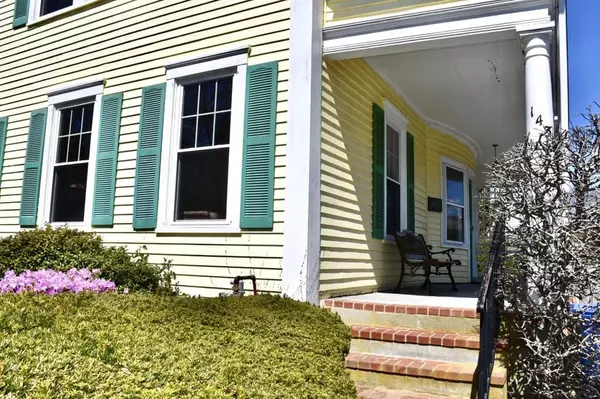$365,000
$385,000
5.2%For more information regarding the value of a property, please contact us for a free consultation.
4 Beds
4.5 Baths
3,506 SqFt
SOLD DATE : 06/29/2020
Key Details
Sold Price $365,000
Property Type Single Family Home
Sub Type Single Family Residence
Listing Status Sold
Purchase Type For Sale
Square Footage 3,506 sqft
Price per Sqft $104
Subdivision West End
MLS Listing ID 72644259
Sold Date 06/29/20
Style Colonial, Antique
Bedrooms 4
Full Baths 4
Half Baths 1
Year Built 1857
Annual Tax Amount $7,135
Tax Year 2019
Lot Size 0.320 Acres
Acres 0.32
Property Description
EXCELLENT VIDEO ATTACHED https://www.youtube.com/embed/MSGTaBNHHp4?rel=0 and SEE FLOOR PLANS Introducing this magnificent historic home situated in the desirable WEST END of New Bedford. Located a short distance to St. Luke's Hospital, historic downtown New Bedford and Buttonwood Park Zoo. This quintessential New England home maintains the integrity of period details and original authenticity that will indulge your passion for history. There are many highlights that include 4 bedrooms. 4.5 baths, 2 fireplaces, built-ins, leaded glass windows, crown moldings, high ceilings, hardwood floors, newer windows and roof, updated kitchen and baths, 2 car garage and in-ground pool. Please call for your private viewing.
Location
State MA
County Bristol
Area West
Zoning RA
Direction Hawthorn Street between Ash Street and Ocean Street
Rooms
Family Room Flooring - Wall to Wall Carpet
Basement Full
Primary Bedroom Level Second
Dining Room Flooring - Hardwood, Chair Rail
Kitchen Flooring - Hardwood, Dining Area, Countertops - Stone/Granite/Solid, Cabinets - Upgraded, Country Kitchen, Stainless Steel Appliances
Interior
Interior Features Bathroom - Full, Bathroom
Heating Central, Forced Air, Baseboard, Oil
Cooling None
Flooring Wood, Tile, Carpet
Fireplaces Number 2
Fireplaces Type Kitchen, Living Room
Appliance Range, Dishwasher, Refrigerator, Utility Connections for Gas Oven
Exterior
Exterior Feature Rain Gutters, Garden
Garage Spaces 2.0
Pool In Ground
Community Features Public Transportation, Tennis Court(s), Park, Walk/Jog Trails, Medical Facility, Highway Access, House of Worship
Utilities Available for Gas Oven
Roof Type Shingle
Total Parking Spaces 4
Garage Yes
Private Pool true
Building
Lot Description Cleared, Level
Foundation Granite
Sewer Public Sewer
Water Public
Read Less Info
Want to know what your home might be worth? Contact us for a FREE valuation!

Our team is ready to help you sell your home for the highest possible price ASAP
Bought with Shaun Ferreira • Howe Allen Realty

"My job is to find and attract mastery-based agents to the office, protect the culture, and make sure everyone is happy! "






