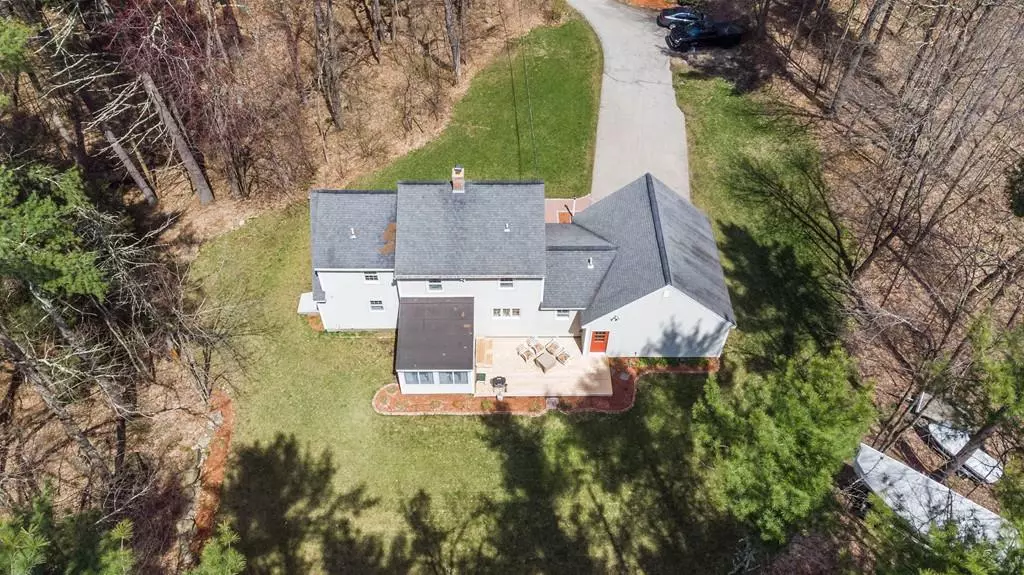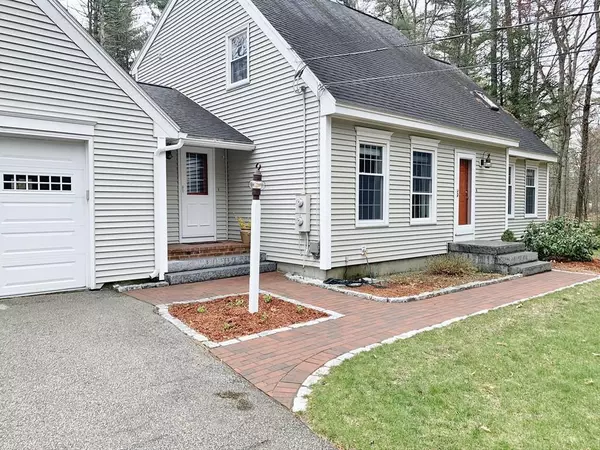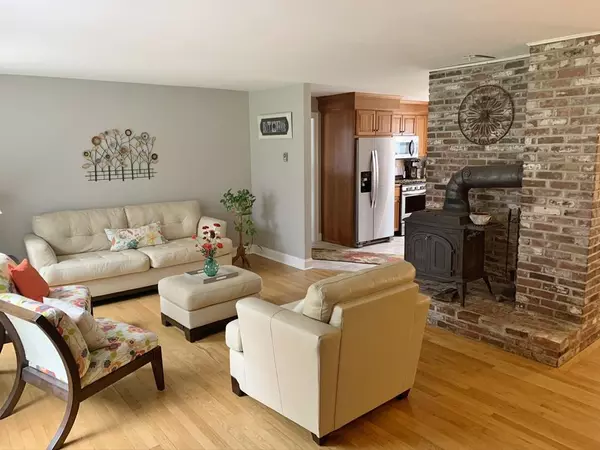$389,000
$389,000
For more information regarding the value of a property, please contact us for a free consultation.
3 Beds
2.5 Baths
2,346 SqFt
SOLD DATE : 06/11/2020
Key Details
Sold Price $389,000
Property Type Single Family Home
Sub Type Single Family Residence
Listing Status Sold
Purchase Type For Sale
Square Footage 2,346 sqft
Price per Sqft $165
MLS Listing ID 72648652
Sold Date 06/11/20
Style Cape
Bedrooms 3
Full Baths 2
Half Baths 1
Year Built 1983
Annual Tax Amount $8,731
Tax Year 2019
Lot Size 1.840 Acres
Acres 1.84
Property Description
Meticulously updated 3 Bedroom, 3 Bathroom Cape home tucked back from the road on a level landscaped lot. Enter into the tiled mudroom via the 2 car gar or the brick front walk to granite steps that lead to a covered entry. The open concept 1st flr starts in the kitchen with cherry cabinets, SS appliances, tile flrs, and a lovely cherry pantry closet. The peninsula with seating abuts the open dining area with modern lighting and large glass door that leads to a 3 season porch. A stunning center brick chimney with hearth houses a wood burning stove in the living room with large sunletting windows and gleaming hardwood flrs. A carpeted family room with a fully remodeled ¾ bathroom, a great opportunity for a first floor master suite! The spacious 2nd flr master bedrm has large closets that extend back for additional storage space, as well as 2 skylights. The 2nd bedroom has 2 spacious closets and jack and jill access to the updated full bathroom. The LL has a bonus room. Move In Ready!
Location
State NH
County Hillsborough
Zoning Reside
Direction Route 130 through Hollis, ~3 miles to Proctor Hill Rd, House on left.
Rooms
Basement Full, Partially Finished, Interior Entry, Bulkhead
Interior
Heating Forced Air, Wood Stove
Cooling None
Flooring Tile, Carpet, Hardwood
Appliance Range, Dishwasher, Microwave, Refrigerator, Water Heater, Utility Connections for Gas Range
Laundry Washer Hookup
Exterior
Garage Spaces 2.0
Utilities Available for Gas Range, Washer Hookup
Waterfront false
Roof Type Shingle
Total Parking Spaces 4
Garage Yes
Building
Lot Description Wooded, Level
Foundation Concrete Perimeter
Sewer Private Sewer
Water Private
Read Less Info
Want to know what your home might be worth? Contact us for a FREE valuation!

Our team is ready to help you sell your home for the highest possible price ASAP
Bought with Non Member • Non Member Office

"My job is to find and attract mastery-based agents to the office, protect the culture, and make sure everyone is happy! "





