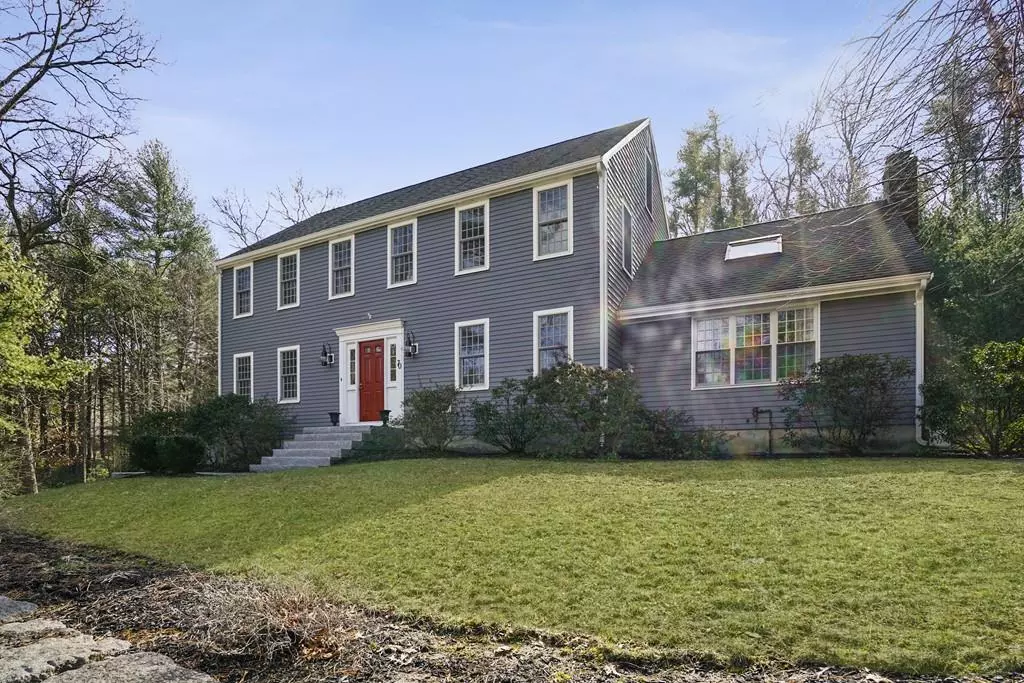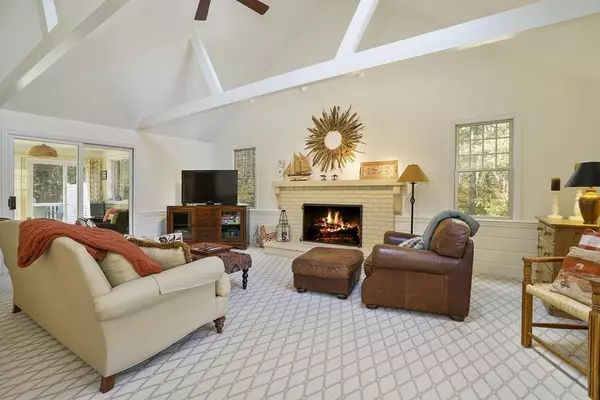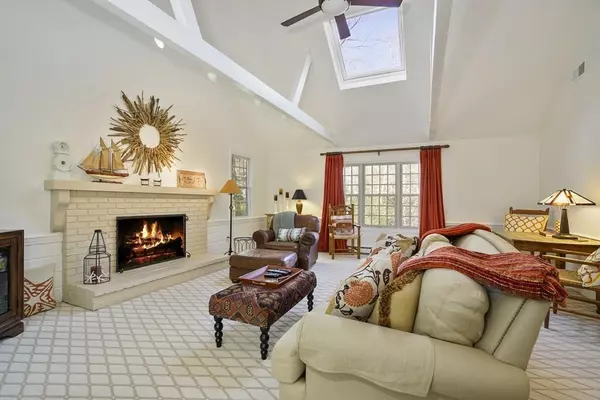$780,000
$770,000
1.3%For more information regarding the value of a property, please contact us for a free consultation.
4 Beds
2.5 Baths
2,918 SqFt
SOLD DATE : 06/15/2020
Key Details
Sold Price $780,000
Property Type Single Family Home
Sub Type Single Family Residence
Listing Status Sold
Purchase Type For Sale
Square Footage 2,918 sqft
Price per Sqft $267
MLS Listing ID 72624318
Sold Date 06/15/20
Style Colonial
Bedrooms 4
Full Baths 2
Half Baths 1
HOA Fees $41/ann
HOA Y/N true
Year Built 1983
Annual Tax Amount $9,154
Tax Year 2019
Lot Size 1.380 Acres
Acres 1.38
Property Description
This Stately colonial is situated in the back of this cul de sac neighborhood on a 1.38 Acre private lot with entertainment spaces for everyone! The light and bright kitchen features a center island accented with quartz countertops, SS appliances and a wet bar convenient to the formal dining room. The kitchen flows nicely into the cathedral family room with grand fireplace and beamed ceilings...Multiple sliders in the sunroom open to a wrap around deck overlooking the open backyard. The office space is fully equipped with custom built-ins ideal for a home office or studying. The master suite has a renovated bath with double sinks, walk in shower and a walk-in closet. Three spacious bedrooms and another renovated bath complete the second floor. An outdoor shower, irrigation and newer systems including roof/windows/heating/hot water heater make this a complete package. Convenient access to the highway, both school complexes, Duxbury Beach and all Duxbury has to offer! O/H 3/1 1-3pm
Location
State MA
County Plymouth
Zoning PD
Direction Route 14 to Cross Creek Lane
Rooms
Family Room Skylight, Cathedral Ceiling(s), Ceiling Fan(s), Beamed Ceilings, Flooring - Wall to Wall Carpet, Window(s) - Bay/Bow/Box, French Doors, Exterior Access, Open Floorplan, Slider, Wainscoting
Basement Full, Partially Finished, Interior Entry, Garage Access, Concrete
Primary Bedroom Level Second
Dining Room Flooring - Hardwood, Chair Rail
Kitchen Closet/Cabinets - Custom Built, Flooring - Hardwood, Window(s) - Bay/Bow/Box, Dining Area, Pantry, Countertops - Stone/Granite/Solid, Kitchen Island, Wet Bar, Breakfast Bar / Nook, Cabinets - Upgraded, Exterior Access, Open Floorplan, Recessed Lighting, Stainless Steel Appliances, Gas Stove, Peninsula, Lighting - Overhead
Interior
Interior Features Closet, Slider, Recessed Lighting, Beadboard, Entrance Foyer, Sun Room, Play Room
Heating Baseboard, Oil
Cooling Central Air
Flooring Tile, Carpet, Hardwood, Flooring - Hardwood, Flooring - Wood, Flooring - Wall to Wall Carpet
Fireplaces Number 1
Fireplaces Type Family Room
Appliance Range, Dishwasher, Microwave, Tank Water Heater, Utility Connections for Gas Range, Utility Connections for Gas Oven, Utility Connections for Electric Dryer
Laundry Laundry Closet, Flooring - Hardwood, Electric Dryer Hookup, Washer Hookup, First Floor
Exterior
Exterior Feature Balcony / Deck, Rain Gutters, Sprinkler System, Outdoor Shower
Garage Spaces 2.0
Community Features Public Transportation, Shopping, Pool, Tennis Court(s), Walk/Jog Trails, Golf, Conservation Area, Highway Access, Private School, Public School
Utilities Available for Gas Range, for Gas Oven, for Electric Dryer
Waterfront Description Beach Front, Bay, Ocean, 1 to 2 Mile To Beach, Beach Ownership(Private,Public)
Roof Type Shingle
Total Parking Spaces 8
Garage Yes
Building
Lot Description Cul-De-Sac, Wooded, Easements, Sloped
Foundation Concrete Perimeter
Sewer Public Sewer, Inspection Required for Sale, Private Sewer
Water Public
Schools
Elementary Schools Chandler/Alden
Middle Schools Dms
High Schools Dhs
Others
Senior Community false
Read Less Info
Want to know what your home might be worth? Contact us for a FREE valuation!

Our team is ready to help you sell your home for the highest possible price ASAP
Bought with Michael Rotman • Coldwell Banker Residential Brokerage - Plymouth

"My job is to find and attract mastery-based agents to the office, protect the culture, and make sure everyone is happy! "






