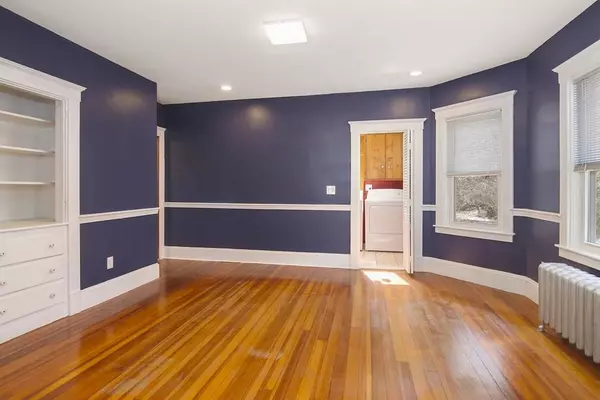$448,000
$464,900
3.6%For more information regarding the value of a property, please contact us for a free consultation.
4 Beds
1.5 Baths
1,993 SqFt
SOLD DATE : 05/29/2020
Key Details
Sold Price $448,000
Property Type Single Family Home
Sub Type Single Family Residence
Listing Status Sold
Purchase Type For Sale
Square Footage 1,993 sqft
Price per Sqft $224
Subdivision Elm Street, North Easton
MLS Listing ID 72635213
Sold Date 05/29/20
Style Colonial
Bedrooms 4
Full Baths 1
Half Baths 1
Year Built 1898
Annual Tax Amount $6,198
Tax Year 2020
Lot Size 0.940 Acres
Acres 0.94
Property Description
Large 4 Bed, 1,5 Bath- Hip Roof Colonial in desirable North Easton; This lovely home beings at the farmers porch, inside shows an open floor plan, luxurious hardwood flooring throughout most of the home and especially great closet space. Large windows pour in lots of natural light, creating a warmth and a comfort within. Special features include built-ins, columns, brick hearths w/wood stoves, an enclosed sunroom and a balcony just above it; which is accessible from an upstairs bedroom. All new siding, windows(2019), Interior cosmetics, lighting etx(2019), New Patio(2020), Furnace(2018). A lovely lot on a picturesque street, in lovely North Easton. Almost 2000 sq ft. in size, it provides needed space and great value! NEW 4 Bedroom Septic just installed!
Location
State MA
County Bristol
Area North Easton
Zoning Res
Direction Rt. 138 to Elm Street.
Rooms
Family Room Bathroom - Half, Wood / Coal / Pellet Stove, Closet, Closet/Cabinets - Custom Built, Flooring - Laminate, Exterior Access
Basement Full, Interior Entry, Bulkhead, Sump Pump, Concrete
Primary Bedroom Level Second
Dining Room Closet/Cabinets - Custom Built, Flooring - Hardwood, Chair Rail, Open Floorplan
Kitchen Flooring - Laminate, Dryer Hookup - Electric, Washer Hookup
Interior
Interior Features Sun Room, Foyer
Heating Steam, Oil
Cooling None
Flooring Tile, Laminate, Hardwood, Wood Laminate, Flooring - Stone/Ceramic Tile, Flooring - Hardwood
Fireplaces Number 1
Appliance Range, Washer, Dryer, Oil Water Heater, Utility Connections for Electric Range, Utility Connections for Electric Dryer
Laundry Washer Hookup
Exterior
Exterior Feature Rain Gutters
Community Features Shopping, Park, Golf, Conservation Area, House of Worship, Public School, University
Utilities Available for Electric Range, for Electric Dryer, Washer Hookup
Waterfront false
Roof Type Shingle
Total Parking Spaces 4
Garage No
Building
Lot Description Wooded, Level
Foundation Stone, Granite
Sewer Private Sewer
Water Public
Schools
Elementary Schools Moreau
Middle Schools Easton Middle
High Schools Oliver Ames Hs
Read Less Info
Want to know what your home might be worth? Contact us for a FREE valuation!

Our team is ready to help you sell your home for the highest possible price ASAP
Bought with John Allaire • Easton Real Estate, LLC

"My job is to find and attract mastery-based agents to the office, protect the culture, and make sure everyone is happy! "






