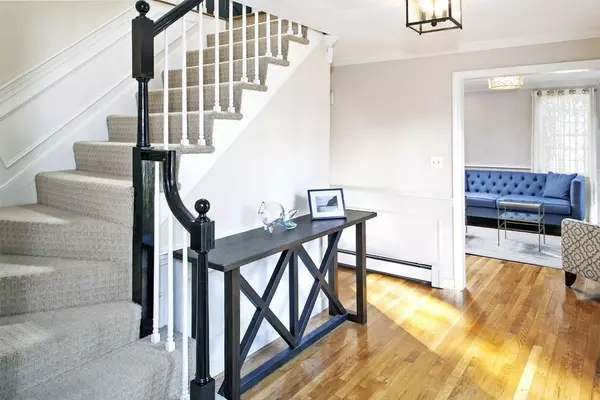$739,000
$749,000
1.3%For more information regarding the value of a property, please contact us for a free consultation.
4 Beds
2.5 Baths
2,724 SqFt
SOLD DATE : 06/04/2020
Key Details
Sold Price $739,000
Property Type Single Family Home
Sub Type Single Family Residence
Listing Status Sold
Purchase Type For Sale
Square Footage 2,724 sqft
Price per Sqft $271
MLS Listing ID 72637017
Sold Date 06/04/20
Style Colonial
Bedrooms 4
Full Baths 2
Half Baths 1
HOA Fees $62/ann
HOA Y/N true
Year Built 1983
Annual Tax Amount $9,750
Tax Year 2019
Lot Size 0.920 Acres
Acres 0.92
Property Description
Lovely Duxbury colonial in a private cul-de-sac neighborhood! Great Tinkertown location with an open floor plan ideal for entertaining. The home consists of 4 bedrooms and 2.5 bathrooms, along with a sun room and finished basement ideal for a playroom or home office. The large kitchen with white cabinetry and center island as well as a nice dining area, sitting room, family room, and living room provide many options. Enjoy the outdoors with a spacious deck and private fenced in backyard. Air conditioning throughout, first floor laundry and a two car attached garage with ample storage are just a few of the many perks found here. Convenient spot close to town, schools and highway.
Location
State MA
County Plymouth
Area Tinkertown
Zoning Res
Direction Elm Street to Oak Street to Forge Way
Rooms
Family Room Skylight, Beamed Ceilings, Flooring - Wall to Wall Carpet, Cable Hookup, Chair Rail, Lighting - Overhead
Basement Partially Finished, Bulkhead
Primary Bedroom Level Second
Kitchen Flooring - Hardwood, Dining Area, Countertops - Stone/Granite/Solid, Kitchen Island, Cabinets - Upgraded, Open Floorplan, Recessed Lighting, Stainless Steel Appliances, Wainscoting, Crown Molding
Interior
Interior Features Recessed Lighting, Closet - Double, Wainscoting, Lighting - Overhead, Crown Molding, Ceiling Fan(s), Slider, Closet - Walk-in, Play Room, Foyer, Sun Room, Sitting Room
Heating Baseboard, Oil, Ductless
Cooling Central Air, Ductless
Flooring Tile, Carpet, Laminate, Hardwood, Flooring - Laminate, Flooring - Hardwood, Flooring - Wood
Fireplaces Number 1
Fireplaces Type Family Room
Appliance Range, Oven, Dishwasher, Disposal, Countertop Range, Refrigerator, Freezer, Washer, Dryer, Oil Water Heater
Laundry First Floor
Exterior
Exterior Feature Rain Gutters, Storage
Garage Spaces 2.0
Fence Fenced
Community Features Shopping, Tennis Court(s), Highway Access, House of Worship, Private School, Public School
Total Parking Spaces 6
Garage Yes
Building
Lot Description Cul-De-Sac, Wooded
Foundation Concrete Perimeter
Sewer Private Sewer
Water Public
Schools
Elementary Schools Chandler
Middle Schools Dms
High Schools Dhs
Others
Senior Community false
Read Less Info
Want to know what your home might be worth? Contact us for a FREE valuation!

Our team is ready to help you sell your home for the highest possible price ASAP
Bought with Karen Bandera • South Shore Sotheby's International Realty

"My job is to find and attract mastery-based agents to the office, protect the culture, and make sure everyone is happy! "






