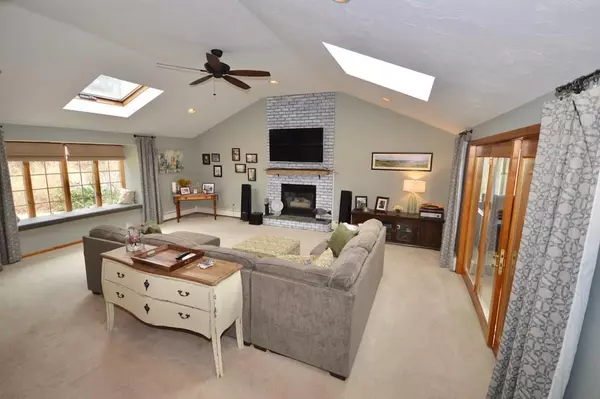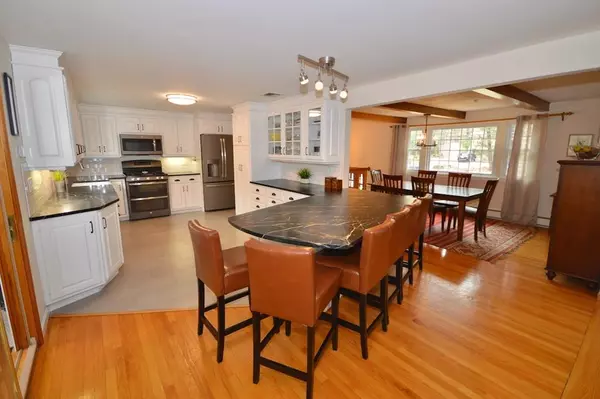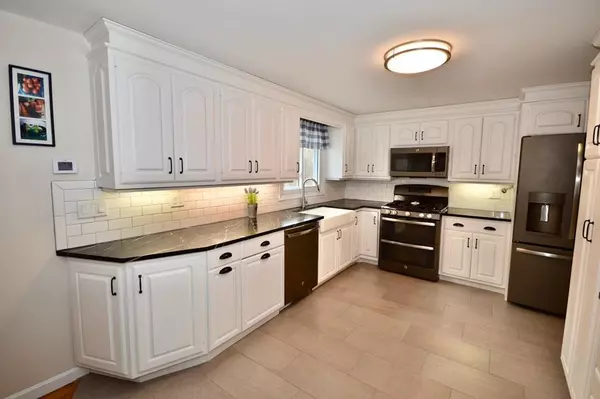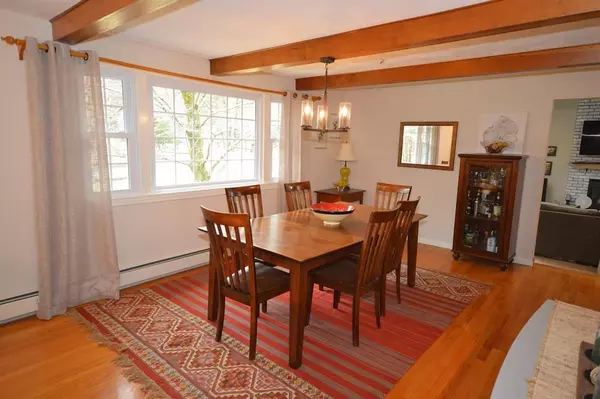$647,500
$645,000
0.4%For more information regarding the value of a property, please contact us for a free consultation.
3 Beds
2 Baths
3,123 SqFt
SOLD DATE : 05/01/2020
Key Details
Sold Price $647,500
Property Type Single Family Home
Sub Type Single Family Residence
Listing Status Sold
Purchase Type For Sale
Square Footage 3,123 sqft
Price per Sqft $207
Subdivision Reed Farm
MLS Listing ID 72636157
Sold Date 05/01/20
Bedrooms 3
Full Baths 2
HOA Y/N false
Year Built 1971
Annual Tax Amount $9,887
Tax Year 2020
Lot Size 0.960 Acres
Acres 0.96
Property Description
Virtual Tour and Virtual Open House available... Stunning Boxborough Home just hit the market in the Reed Farm neighborhood! Located on a corner lot, this beautifully cared for home offers an impressive list of updates, creating the perfect setting to entertain family and friends both indoors and out. The first floor features a charming dining room with beamed ceilings, a sunken great room with 13’ ceilings, gas fireplace & window seat, and a fabulous 4-season sunroom. The renovated kitchen comes equipped with new radiant heat tile floor, slate appliances, new stone countertops and farmhouse sink, and a huge peninsula that easily sits six people. Bedrooms and full bath are on main floor, and downstairs you will find a fireplaced bonus room, new laundry room, ¾ bath, home theater / rec room, and workshop! During warmer months, entertain in style by the beautiful heated pool on the new patio, with outdoor kitchen.
Location
State MA
County Middlesex
Zoning AR
Direction Route 111 to Liberty Square. House is on Right, corner of Reed Farm.
Rooms
Family Room Cable Hookup, Exterior Access, Open Floorplan, Recessed Lighting, Remodeled, Closet - Double
Basement Full, Finished, Walk-Out Access, Interior Entry, Garage Access, Concrete
Primary Bedroom Level First
Dining Room Flooring - Hardwood, Window(s) - Picture, Open Floorplan
Kitchen Flooring - Stone/Ceramic Tile, Pantry, Open Floorplan, Stainless Steel Appliances, Gas Stove, Peninsula
Interior
Interior Features Cathedral Ceiling(s), Recessed Lighting, Slider, Closet, Sun Room, Bonus Room, Central Vacuum
Heating Baseboard, Radiant, Natural Gas, Ductless, Fireplace
Cooling Central Air, Wall Unit(s), Whole House Fan
Flooring Wood, Tile, Carpet, Hardwood, Flooring - Wall to Wall Carpet, Flooring - Stone/Ceramic Tile
Fireplaces Number 2
Fireplaces Type Living Room
Appliance Range, Dishwasher, Microwave, Refrigerator, Washer, Dryer, Gas Water Heater, Utility Connections for Gas Range, Utility Connections for Gas Oven, Utility Connections for Electric Dryer
Laundry Closet/Cabinets - Custom Built, Flooring - Stone/Ceramic Tile, Electric Dryer Hookup, Remodeled, Washer Hookup, In Basement
Exterior
Exterior Feature Rain Gutters, Professional Landscaping
Garage Spaces 2.0
Fence Fenced/Enclosed, Fenced
Pool Pool - Inground Heated
Community Features Shopping, Stable(s), House of Worship, Public School, T-Station
Utilities Available for Gas Range, for Gas Oven, for Electric Dryer, Washer Hookup
Waterfront false
Roof Type Shingle
Total Parking Spaces 10
Garage Yes
Private Pool true
Building
Lot Description Corner Lot, Wooded, Easements, Level
Foundation Concrete Perimeter
Sewer Private Sewer
Water Private
Schools
Elementary Schools Choice Of 6
Middle Schools R.J. Grey 7-8
High Schools Abrhs 9-12
Others
Acceptable Financing Contract
Listing Terms Contract
Read Less Info
Want to know what your home might be worth? Contact us for a FREE valuation!

Our team is ready to help you sell your home for the highest possible price ASAP
Bought with Lisa Oleksak-Sullivan • Coldwell Banker Residential Brokerage - Westfield

"My job is to find and attract mastery-based agents to the office, protect the culture, and make sure everyone is happy! "






