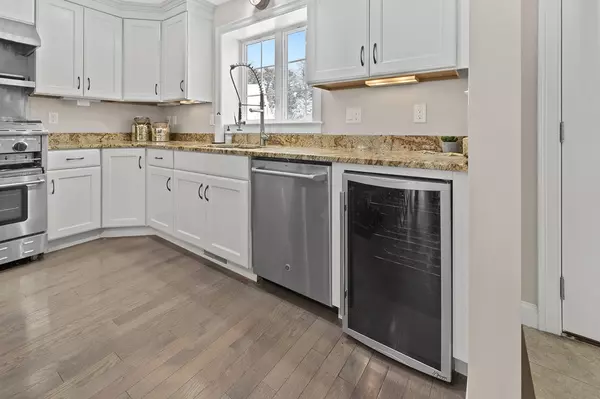$563,500
$569,900
1.1%For more information regarding the value of a property, please contact us for a free consultation.
2 Beds
2 Baths
1,525 SqFt
SOLD DATE : 04/30/2020
Key Details
Sold Price $563,500
Property Type Condo
Sub Type Condominium
Listing Status Sold
Purchase Type For Sale
Square Footage 1,525 sqft
Price per Sqft $369
MLS Listing ID 72590730
Sold Date 04/30/20
Bedrooms 2
Full Baths 2
HOA Fees $387/mo
HOA Y/N true
Year Built 2015
Annual Tax Amount $6,994
Tax Year 2019
Property Description
Tired of mowing your lawn on the weekend & shoveling snow in the winter? Move to this gorgeous & magnificently styled SINGLE LEVEL condo & start enjoying life again! Like to cook and entertain? Your 9' granite island complete with prep sink as well as the handmade Blue Star Heritage gas range will make your home the choice of all of your friends/relatives on the holidays! Gardener? Just steps to your raised garden accessed from your great room or the walkout lower level. Enjoy the winter, but worry about slipping in the snow getting out of the car? Then you'll really appreciate the 2-car attached garage. Everything is on one level including the exquisite 2 full baths, laundry room and, of course, the garage. Love to curl up w/a good book in front of the fireplace? This one is just lovely and being gas-fueled, easy! Hardwood floors, more upgrades with lighting & a corner lot make this lovely home desirable even for the fussiest of buyers! Stay in shape in the fitness center, too!
Location
State MA
County Plymouth
Zoning res
Direction Summer Street (Rt 53) to Carriage Lane. Across from Birch St. and Bravender St.
Rooms
Primary Bedroom Level First
Dining Room Flooring - Hardwood, Open Floorplan, Remodeled
Kitchen Pantry, Countertops - Stone/Granite/Solid, Countertops - Upgraded, Kitchen Island, Cabinets - Upgraded, Cable Hookup, Country Kitchen, Open Floorplan, Recessed Lighting, Remodeled, Stainless Steel Appliances, Pot Filler Faucet, Wine Chiller, Peninsula
Interior
Interior Features Internet Available - Broadband
Heating Forced Air, Natural Gas, Unit Control
Cooling Central Air
Flooring Tile, Hardwood
Fireplaces Number 1
Fireplaces Type Living Room
Appliance Microwave, Washer, ENERGY STAR Qualified Refrigerator, Wine Refrigerator, ENERGY STAR Qualified Dryer, ENERGY STAR Qualified Dishwasher, Range Hood, Cooktop, Range - ENERGY STAR, Rangetop - ENERGY STAR, Oven - ENERGY STAR, Gas Water Heater, Plumbed For Ice Maker, Utility Connections for Gas Range, Utility Connections for Gas Oven, Utility Connections for Gas Dryer
Laundry First Floor, In Unit, Washer Hookup
Exterior
Exterior Feature Balcony, Garden, Rain Gutters, Professional Landscaping, Sprinkler System
Garage Spaces 2.0
Community Features Public Transportation, Shopping, Pool, Tennis Court(s), Walk/Jog Trails, Stable(s), Golf, Medical Facility, Conservation Area, Highway Access, House of Worship, Marina, Public School, Adult Community
Utilities Available for Gas Range, for Gas Oven, for Gas Dryer, Washer Hookup, Icemaker Connection
Roof Type Shingle
Total Parking Spaces 2
Garage Yes
Building
Story 1
Sewer Private Sewer
Water Public
Others
Pets Allowed Breed Restrictions
Senior Community true
Acceptable Financing Contract
Listing Terms Contract
Read Less Info
Want to know what your home might be worth? Contact us for a FREE valuation!

Our team is ready to help you sell your home for the highest possible price ASAP
Bought with The Araiza-McGrail Team • South Shore Sotheby's International Realty

"My job is to find and attract mastery-based agents to the office, protect the culture, and make sure everyone is happy! "






