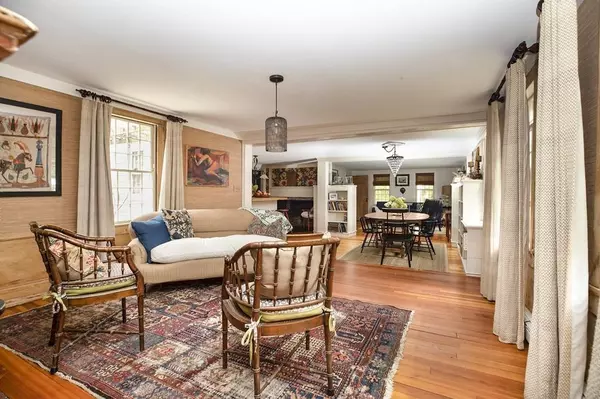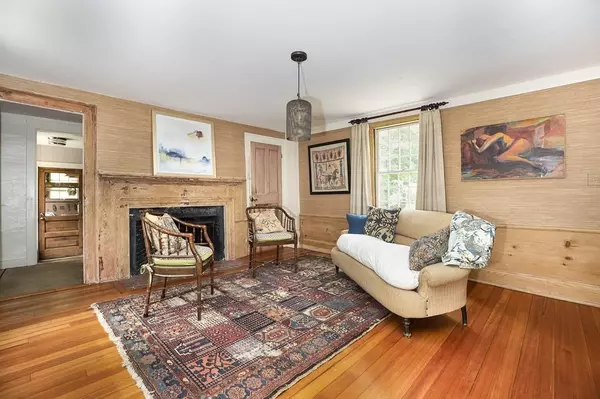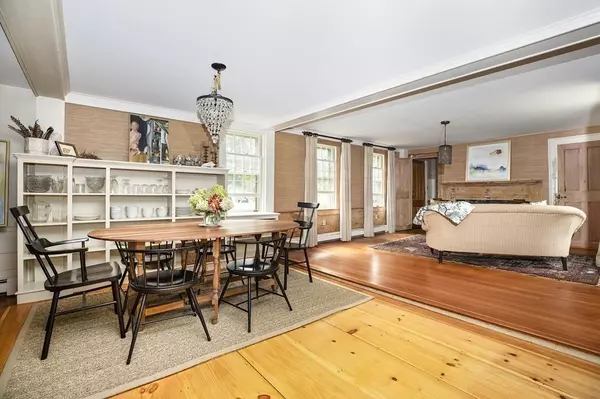$635,000
$649,900
2.3%For more information regarding the value of a property, please contact us for a free consultation.
3 Beds
2 Baths
1,868 SqFt
SOLD DATE : 04/24/2020
Key Details
Sold Price $635,000
Property Type Single Family Home
Sub Type Single Family Residence
Listing Status Sold
Purchase Type For Sale
Square Footage 1,868 sqft
Price per Sqft $339
MLS Listing ID 72622277
Sold Date 04/24/20
Style Colonial
Bedrooms 3
Full Baths 2
Year Built 1774
Annual Tax Amount $10,007
Tax Year 2019
Lot Size 1.240 Acres
Acres 1.24
Property Description
Home WARRANTY included. Charming antique nestled on large lot just steps from restaurants, markets, and shops. Originally built in in the late 1700s, this home has been expanded & updated for modern living. Details of yesteryear have been carefully preserved featuring wide pine floors, paneled doors & custom woodwork. Enter through the impressive front gardens into the renovated open concept 1st floor perfect for entertaining w/ large dining area framed by 2 cozy fireplaced living rooms. The kitchen is a true chef’s delight w/Viking gas range, slate countertops & butcher block island. A full bath, office/study, & master bedroom complete the 1st floor. Upstairs, find 2 generous bedrooms, laundry, & full bath. The garage, mudroom & shed offer ample additional storage or woodworking space. Don’t forget to enjoy the impressive backyard oasis complete with established plantings, chicken coop, fire pit & dining area. Septic expanded to 4 bed to accommodate the legal guest house in back.
Location
State MA
County Plymouth
Zoning RC
Direction Tremont to Depot
Rooms
Family Room Flooring - Wood, Gas Stove
Basement Partial, Crawl Space, Bulkhead, Unfinished
Primary Bedroom Level First
Dining Room Flooring - Wood
Kitchen Flooring - Stone/Ceramic Tile, Countertops - Stone/Granite/Solid, Kitchen Island, Cabinets - Upgraded, Exterior Access, Open Floorplan, Remodeled, Stainless Steel Appliances, Gas Stove
Interior
Heating Baseboard, Natural Gas
Cooling None
Flooring Wood, Stone / Slate
Fireplaces Number 3
Fireplaces Type Family Room, Living Room
Appliance Range, Dishwasher, Gas Water Heater, Utility Connections for Gas Range
Exterior
Exterior Feature Storage, Decorative Lighting, Garden
Garage Spaces 1.0
Fence Fenced
Community Features Public Transportation, Shopping, Pool, Tennis Court(s), Park, Walk/Jog Trails, Stable(s), Golf, Laundromat, Bike Path, Conservation Area, Highway Access, House of Worship, Marina, Public School
Utilities Available for Gas Range
Roof Type Shingle, Wood, Other
Total Parking Spaces 6
Garage Yes
Building
Lot Description Wooded
Foundation Irregular
Sewer Private Sewer
Water Public
Schools
Elementary Schools Chandler
Middle Schools Des
High Schools Duxbury High
Read Less Info
Want to know what your home might be worth? Contact us for a FREE valuation!

Our team is ready to help you sell your home for the highest possible price ASAP
Bought with Beatrice Murphy • Lamacchia Realty, Inc.

"My job is to find and attract mastery-based agents to the office, protect the culture, and make sure everyone is happy! "






