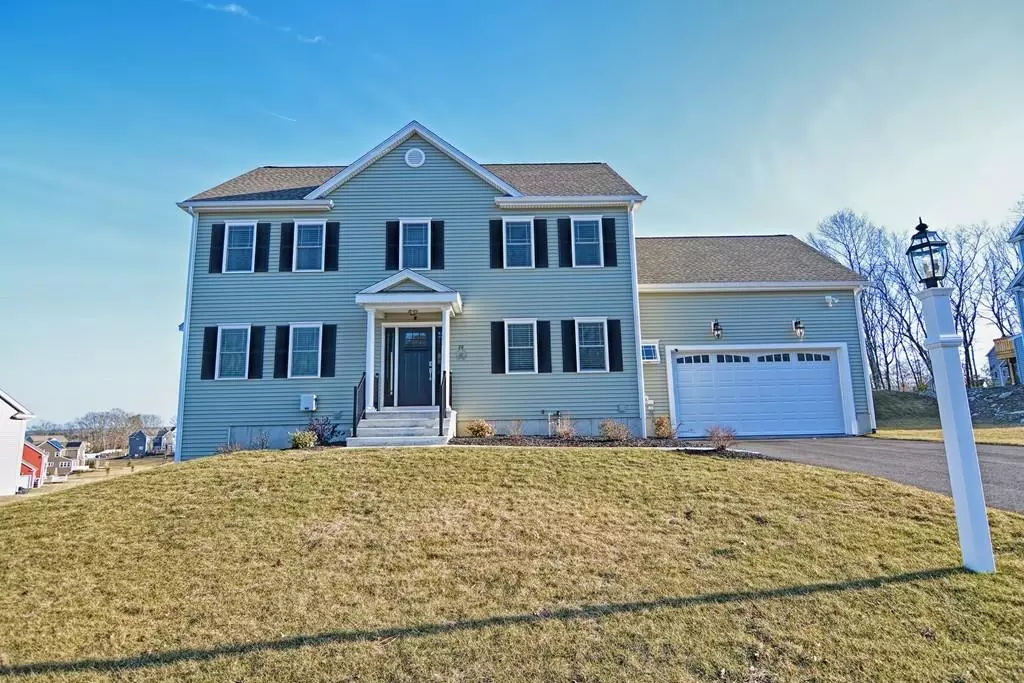$575,000
$575,000
For more information regarding the value of a property, please contact us for a free consultation.
5 Beds
3.5 Baths
2,665 SqFt
SOLD DATE : 05/05/2020
Key Details
Sold Price $575,000
Property Type Single Family Home
Sub Type Single Family Residence
Listing Status Sold
Purchase Type For Sale
Square Footage 2,665 sqft
Price per Sqft $215
Subdivision Harris Pond Village
MLS Listing ID 72628383
Sold Date 05/05/20
Style Colonial
Bedrooms 5
Full Baths 3
Half Baths 1
HOA Fees $20/ann
HOA Y/N true
Year Built 2019
Annual Tax Amount $8,959
Tax Year 2020
Lot Size 0.600 Acres
Acres 0.6
Property Description
Welcome home to this beautiful custom built colonial with a full, separate entrance in-law. As you enter the main level, you’ll be drawn into the bright open space which is perfect for entertaining. The fireplaced living room opens to the gourmet kitchen with an abundance of cabinetry, quartz countertops, tiled backsplash, large center island, and spacious eating area with sliding door access to the rear deck. Gleaming hardwood floors lead you to the dining room with wainscoting, the main floor half bath with laundry hook up, and access to the 2 car garage. The spacious second floor has 4 bedrooms; a full hall bathroom with granite countertops, and the master suite boasts a huge walk-in closet and ensuite with double sinks and granite countertops. The fully finished basement is perfect for an in-law or au pair apartment. It’s a 1 bedroom, 1 full bathroom space with an open living area and an eat-in-kitchen featuring quartz countertops and sliders leading out to the backyard and patio.
Location
State MA
County Worcester
Zoning res
Direction Summer St to Park St to Glenside Drive
Rooms
Basement Finished, Walk-Out Access, Interior Entry
Primary Bedroom Level Second
Dining Room Flooring - Hardwood, Wainscoting
Kitchen Flooring - Hardwood, Pantry, Countertops - Upgraded, Kitchen Island, Deck - Exterior, Exterior Access, Open Floorplan, Stainless Steel Appliances, Gas Stove
Interior
Interior Features Open Floorplan, Bathroom - Full, Countertops - Stone/Granite/Solid, Dining Area, Countertops - Upgraded, In-Law Floorplan, Bathroom, Kitchen
Heating Forced Air, Natural Gas
Cooling Central Air
Flooring Tile, Carpet, Hardwood
Fireplaces Number 1
Fireplaces Type Living Room
Appliance Range, Dishwasher, Microwave, Stainless Steel Appliance(s), Utility Connections for Gas Range
Laundry First Floor
Exterior
Exterior Feature Rain Gutters, Professional Landscaping
Garage Spaces 2.0
Community Features Park, Walk/Jog Trails, Laundromat, Bike Path, Conservation Area, Public School
Utilities Available for Gas Range
Waterfront false
Total Parking Spaces 6
Garage Yes
Building
Lot Description Gentle Sloping
Foundation Concrete Perimeter
Sewer Public Sewer
Water Public
Read Less Info
Want to know what your home might be worth? Contact us for a FREE valuation!

Our team is ready to help you sell your home for the highest possible price ASAP
Bought with Kelley Byrnes-Benkart • RE/MAX Real Estate Center

"My job is to find and attract mastery-based agents to the office, protect the culture, and make sure everyone is happy! "






