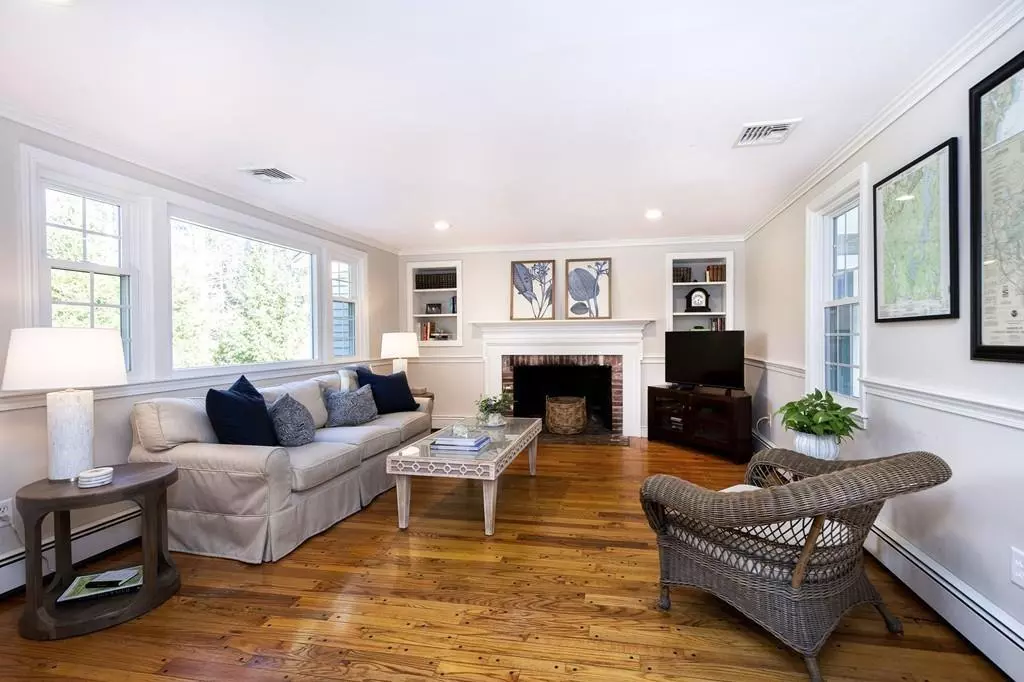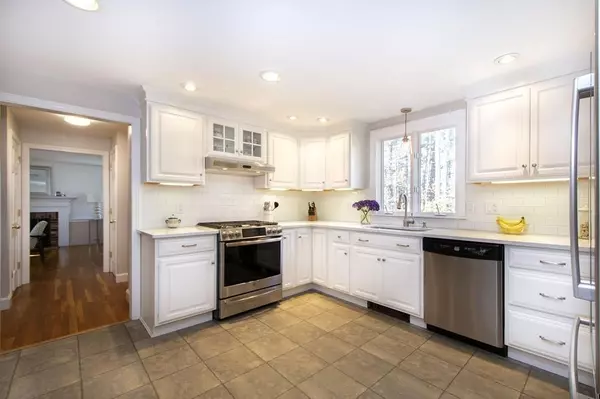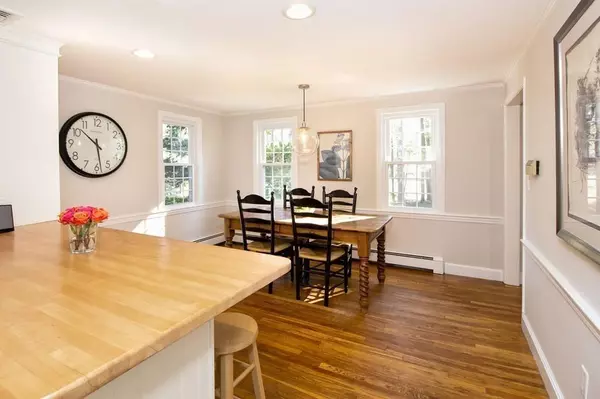$742,500
$749,000
0.9%For more information regarding the value of a property, please contact us for a free consultation.
4 Beds
2.5 Baths
2,146 SqFt
SOLD DATE : 05/08/2020
Key Details
Sold Price $742,500
Property Type Single Family Home
Sub Type Single Family Residence
Listing Status Sold
Purchase Type For Sale
Square Footage 2,146 sqft
Price per Sqft $345
MLS Listing ID 72627655
Sold Date 05/08/20
Style Colonial
Bedrooms 4
Full Baths 2
Half Baths 1
Year Built 1966
Annual Tax Amount $9,576
Tax Year 2020
Lot Size 1.000 Acres
Acres 1.0
Property Description
Pride of ownership shines through in this fabulous, turn-key four bedroom Colonial. The lucky buyer will appreciate all the thoughtful, quality renovations done by the current owners.The bright kitchen features stainless appliances, including a five burner gas smart stove, white cabinets, quartz counters, subway tile back splash and a peninsula island with butcher block top. The kitchen is open to the dining room and next to the inviting family room with its delightful wood burning fireplace. The living room’s focal point is also a fireplace. Newer windows, and ever popular hardwood floors run through most of the home including the bedrooms. You’ll enjoy the master suite and the bonus large custom walk in closet in the hallway. The 2.5 baths have have been very nicely renovated and don’t miss the playroom in the lower level. Also note the private level back yard with patio and stone wall, 2 car attached garage, abundant storage, central air, excellent location/neighborhood and more!
Location
State MA
County Plymouth
Zoning RC
Direction 3A to Tobey Garden Street or Evergreen Street to Driftwood Drive
Rooms
Family Room Closet, Closet/Cabinets - Custom Built, Flooring - Hardwood, Window(s) - Picture, Chair Rail, Exterior Access, Recessed Lighting, Crown Molding
Basement Full, Finished, Bulkhead
Primary Bedroom Level Second
Dining Room Closet/Cabinets - Custom Built, Flooring - Hardwood, Chair Rail, Open Floorplan, Lighting - Pendant, Crown Molding
Kitchen Flooring - Vinyl, Countertops - Stone/Granite/Solid, Open Floorplan, Recessed Lighting, Stainless Steel Appliances, Gas Stove, Peninsula, Lighting - Pendant
Interior
Interior Features Closet - Linen, Walk-In Closet(s), Closet, Recessed Lighting, Center Hall, Entry Hall, Play Room
Heating Baseboard, Natural Gas
Cooling Central Air
Flooring Wood, Tile, Carpet, Flooring - Hardwood, Flooring - Wall to Wall Carpet
Fireplaces Number 2
Fireplaces Type Family Room, Living Room
Appliance Range, Dishwasher, Refrigerator, Washer, Dryer, Range Hood, Utility Connections for Gas Range, Utility Connections for Electric Dryer
Laundry Washer Hookup
Exterior
Exterior Feature Rain Gutters, Sprinkler System, Stone Wall
Garage Spaces 2.0
Fence Invisible
Utilities Available for Gas Range, for Electric Dryer, Washer Hookup
Waterfront Description Beach Front, Bay, Ocean, 1 to 2 Mile To Beach
Roof Type Shingle
Total Parking Spaces 6
Garage Yes
Building
Lot Description Wooded
Foundation Concrete Perimeter
Sewer Private Sewer
Water Public
Others
Senior Community false
Read Less Info
Want to know what your home might be worth? Contact us for a FREE valuation!

Our team is ready to help you sell your home for the highest possible price ASAP
Bought with Jill Kelly • Coldwell Banker Residential Brokerage - Westwood

"My job is to find and attract mastery-based agents to the office, protect the culture, and make sure everyone is happy! "






