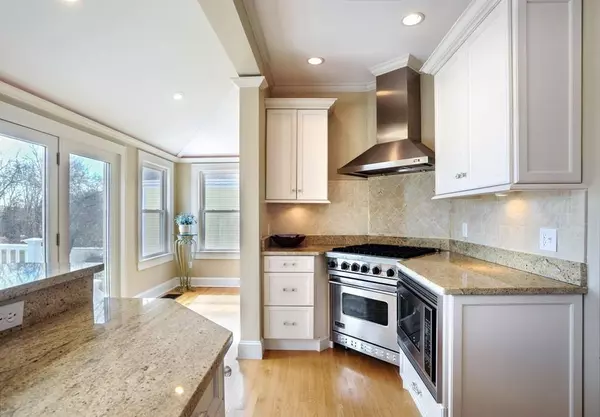$1,110,000
$1,179,000
5.9%For more information regarding the value of a property, please contact us for a free consultation.
5 Beds
3.5 Baths
4,041 SqFt
SOLD DATE : 04/21/2020
Key Details
Sold Price $1,110,000
Property Type Single Family Home
Sub Type Single Family Residence
Listing Status Sold
Purchase Type For Sale
Square Footage 4,041 sqft
Price per Sqft $274
MLS Listing ID 72622114
Sold Date 04/21/20
Style Victorian
Bedrooms 5
Full Baths 3
Half Baths 1
HOA Y/N false
Year Built 1870
Annual Tax Amount $13,924
Tax Year 2019
Lot Size 0.600 Acres
Acres 0.6
Property Description
Situated on idyllic Washington Street in the heart of Duxbury, this 5 bedroom Victorian with water views is where memories are made. As you step into the grand foyer with 10 foot ceilings, and adjoining gracious formal living room with fireplace, French doors and built in cabinetry, it is apparent this is a special home. Gourmet kitchen with custom white cabinetry, crystal knobs, built in china cabinets, dining area and high end appliances. Relax on back deck looking out to Duxbury Bay. Formal dining room, family room and powder room complete first floor. Second floor offers four bedrooms with hardwood floors and two full baths. Venture up to the third floor and take in stunning panoramic bay and ocean views from lovely sitting room with dining area. Adjacent owner's suite is light and airy with elevated views out to sea and sliding doors that lead to "sunrise balcony." Stroll to schools, harbor and local shops. Host a July 4th party with a front row seat to iconic Duxbury parade!
Location
State MA
County Plymouth
Zoning RC
Direction Use GPS
Rooms
Family Room Flooring - Hardwood
Basement Partial
Dining Room Flooring - Hardwood
Kitchen Cathedral Ceiling(s), Flooring - Hardwood, Dining Area, Countertops - Stone/Granite/Solid, Breakfast Bar / Nook, Cabinets - Upgraded, Deck - Exterior, Exterior Access, Recessed Lighting
Interior
Interior Features Cathedral Ceiling(s), Ceiling Fan(s), Closet, Dining Area, Bathroom - Half
Heating Forced Air, Natural Gas
Cooling Window Unit(s), Wall Unit(s)
Flooring Tile, Hardwood, Flooring - Hardwood, Flooring - Stone/Ceramic Tile
Fireplaces Number 2
Fireplaces Type Living Room, Wood / Coal / Pellet Stove
Appliance Dishwasher, Refrigerator, Gas Water Heater, Utility Connections for Gas Range, Utility Connections for Gas Oven
Exterior
Exterior Feature Balcony, Rain Gutters, Storage
Community Features Shopping, Pool, Golf, Highway Access, House of Worship, Marina, Public School
Utilities Available for Gas Range, for Gas Oven
Waterfront Description Beach Front, Bay, Harbor, Ocean, 1/2 to 1 Mile To Beach, Beach Ownership(Public)
View Y/N Yes
View Scenic View(s)
Roof Type Shingle
Total Parking Spaces 6
Garage No
Building
Lot Description Level
Foundation Stone
Sewer Private Sewer
Water Public
Schools
Elementary Schools Alden/Chandler
Middle Schools Dms
High Schools Dhs
Others
Senior Community false
Acceptable Financing Contract
Listing Terms Contract
Read Less Info
Want to know what your home might be worth? Contact us for a FREE valuation!

Our team is ready to help you sell your home for the highest possible price ASAP
Bought with Team Hallowell Devnew • Waterfront Realty Group

"My job is to find and attract mastery-based agents to the office, protect the culture, and make sure everyone is happy! "






