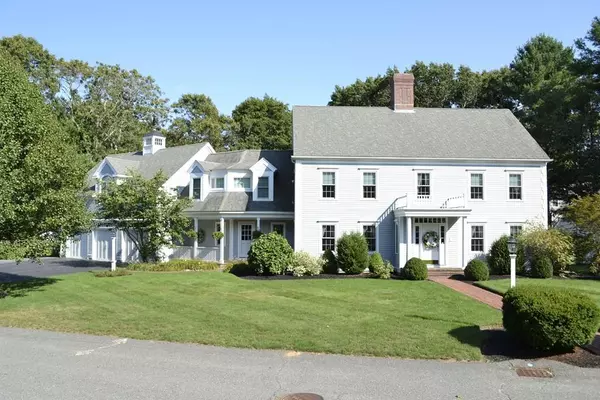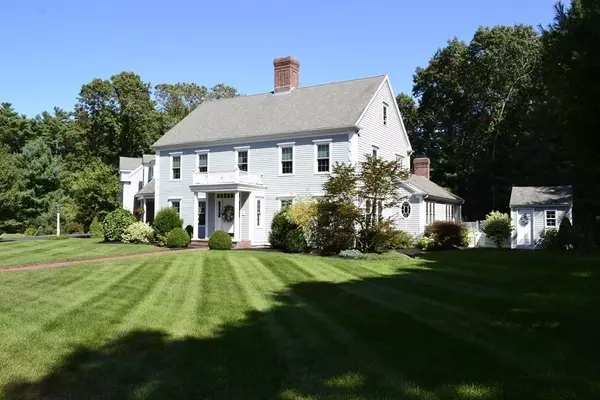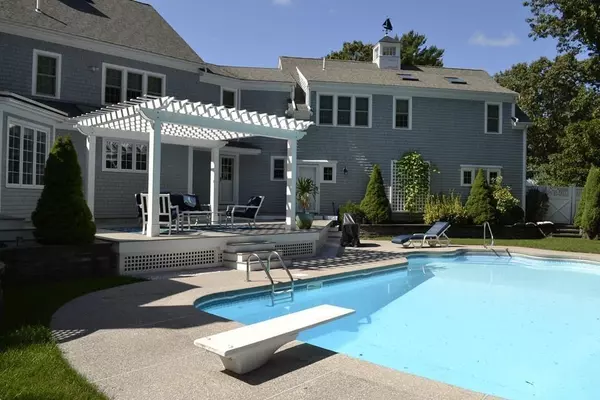$1,255,000
$1,295,000
3.1%For more information regarding the value of a property, please contact us for a free consultation.
4 Beds
2.5 Baths
4,548 SqFt
SOLD DATE : 04/29/2020
Key Details
Sold Price $1,255,000
Property Type Single Family Home
Sub Type Single Family Residence
Listing Status Sold
Purchase Type For Sale
Square Footage 4,548 sqft
Price per Sqft $275
MLS Listing ID 72616245
Sold Date 04/29/20
Style Colonial
Bedrooms 4
Full Baths 2
Half Baths 1
HOA Y/N false
Year Built 1995
Annual Tax Amount $16,653
Tax Year 2019
Lot Size 1.240 Acres
Acres 1.24
Property Description
Meticulously maintained grand colonial in desirable culdesac neighborhood. Soaring foyer opens to both formal dining and living rooms. Large kitchen with open floor plan, white cabinetry, stainless steel appliances - Viking fridge, Wolf double ovens, gas range & beverage cooler in island. Kitchen with fireplace & massive island as well as separate eating area opens to family room with another fireplace and custom built in cabinets. Separate cozy den off family room. Access off family room to newly installed composite deck under pergola that looks onto fenced in ground pool. Master suite with sitting area & enormous master bath including dual sinks, separate walk in tiled shower and separate tiled jetted tub. Bonus room on 2nd floor for 2nd family room, office or exercise room. 1st floor laundry room. 3 car garage, central air, central vac, irrigation. 2 staircases. Unfinished walk up attic with huge potential. Plenty of space to entertain & close to everything!
Location
State MA
County Plymouth
Zoning RC
Direction Rt 3A/Tremont Street to Parks Street to Baileys Circle or Bay Road to Parks St to Baileys Circle
Rooms
Family Room Ceiling Fan(s), Closet/Cabinets - Custom Built, Flooring - Hardwood, Cable Hookup, Deck - Exterior, Exterior Access, Open Floorplan, Lighting - Overhead, Crown Molding
Basement Full, Interior Entry
Primary Bedroom Level Second
Dining Room Flooring - Hardwood, French Doors, Chair Rail, Wainscoting, Crown Molding
Kitchen Skylight, Flooring - Hardwood, Dining Area, Pantry, Countertops - Stone/Granite/Solid, Kitchen Island, Deck - Exterior, Exterior Access, Open Floorplan, Recessed Lighting, Stainless Steel Appliances, Wine Chiller, Gas Stove, Lighting - Pendant
Interior
Interior Features Ceiling Fan(s), Closet/Cabinets - Custom Built, Cable Hookup, Closet, Recessed Lighting, Chair Rail, Wainscoting, Bathroom - Half, Closet - Double, Den, Office, Bonus Room, Foyer, Mud Room, Central Vacuum, Internet Available - Unknown
Heating Baseboard, Natural Gas
Cooling Central Air
Flooring Tile, Hardwood, Flooring - Hardwood, Flooring - Stone/Ceramic Tile
Fireplaces Number 2
Fireplaces Type Family Room, Kitchen
Appliance Range, Oven, Dishwasher, Microwave, Refrigerator, Washer, Dryer, Wine Refrigerator, Vacuum System, Gas Water Heater, Tank Water Heater, Utility Connections for Gas Range, Utility Connections for Gas Oven, Utility Connections for Electric Dryer
Laundry Closet/Cabinets - Custom Built, Main Level, Electric Dryer Hookup, Washer Hookup, First Floor
Exterior
Exterior Feature Rain Gutters, Professional Landscaping, Sprinkler System, Decorative Lighting
Garage Spaces 3.0
Fence Fenced
Pool In Ground
Community Features Shopping, Pool, Tennis Court(s), Walk/Jog Trails, Medical Facility, Conservation Area, Highway Access, House of Worship, Marina, Private School, Public School
Utilities Available for Gas Range, for Gas Oven, for Electric Dryer, Washer Hookup, Generator Connection
Waterfront Description Beach Front, Bay, Ocean, Beach Ownership(Public)
Roof Type Shingle
Total Parking Spaces 6
Garage Yes
Private Pool true
Building
Lot Description Cul-De-Sac, Wooded
Foundation Concrete Perimeter
Sewer Private Sewer
Water Public
Schools
Elementary Schools Chandler/Alden
Middle Schools Dms
High Schools Dhs
Others
Senior Community false
Acceptable Financing Contract
Listing Terms Contract
Read Less Info
Want to know what your home might be worth? Contact us for a FREE valuation!

Our team is ready to help you sell your home for the highest possible price ASAP
Bought with Jean Cohen • Engel & Volkers, South Shore

"My job is to find and attract mastery-based agents to the office, protect the culture, and make sure everyone is happy! "






