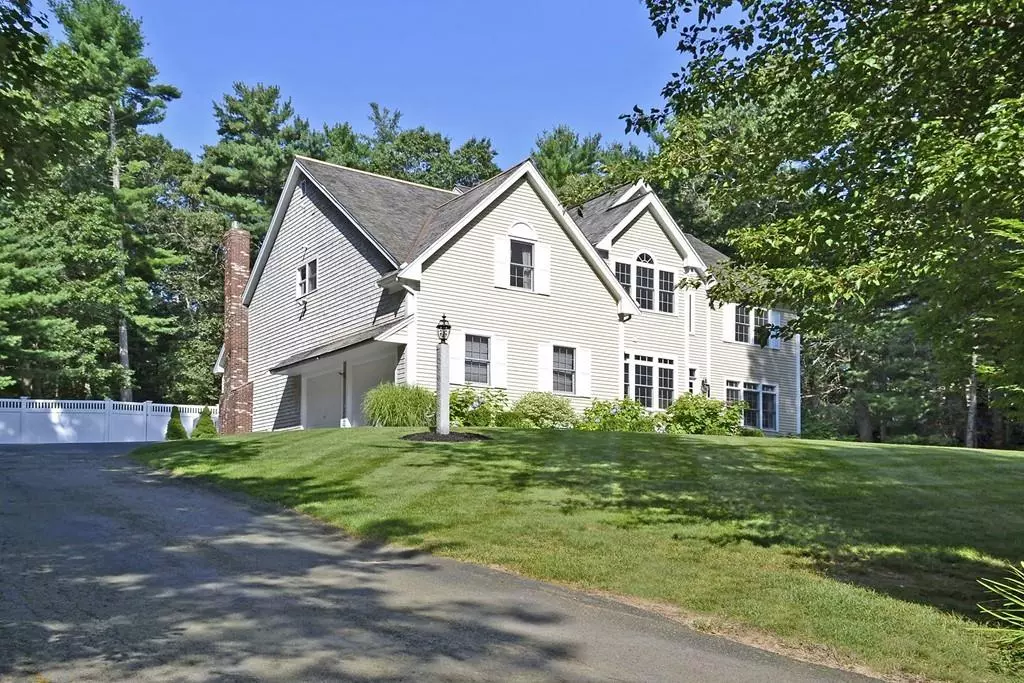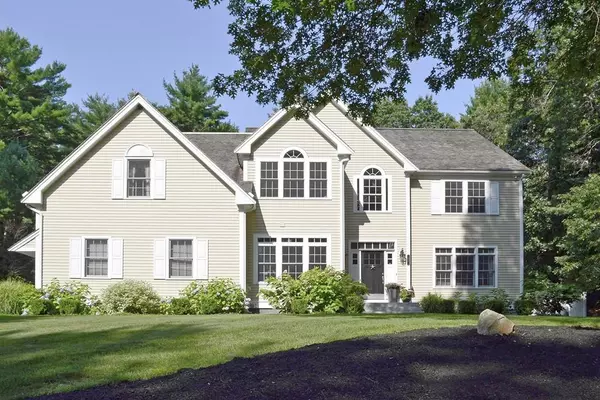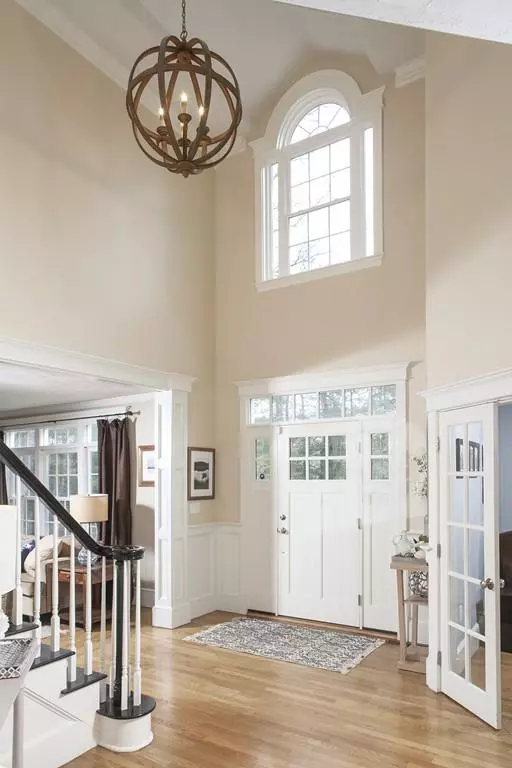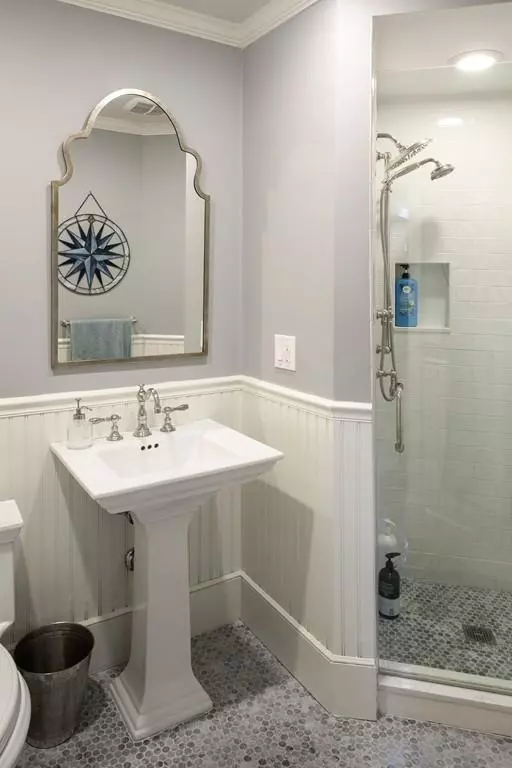$1,099,000
$1,099,000
For more information regarding the value of a property, please contact us for a free consultation.
4 Beds
3.5 Baths
3,649 SqFt
SOLD DATE : 04/29/2020
Key Details
Sold Price $1,099,000
Property Type Single Family Home
Sub Type Single Family Residence
Listing Status Sold
Purchase Type For Sale
Square Footage 3,649 sqft
Price per Sqft $301
MLS Listing ID 72624816
Sold Date 04/29/20
Style Colonial
Bedrooms 4
Full Baths 3
Half Baths 1
Year Built 1993
Annual Tax Amount $13,915
Tax Year 2019
Lot Size 1.070 Acres
Acres 1.07
Property Description
ACCEPTED OFFER NO OPEN HOUSE HOUSE SCHEDULED - Stately remodeled colonial with 2 story foyer and grand staircase. Lots of details - crown moldings, picture moldings, beadboard, chair rail. 1st floor office, bathroom with beadboard walls & tiled shower stall with glass door. Large formal living & dining rooms with crown molding. Kitchen with island, SS appliances, wine cooler, dining area opens to step down family room with gas fireplace, cathedral ceiling and 2nd staircase to upstairs. 4 bedroom upstairs with remodeled hall bathroom with dual vanities, ship lap walls. Walk up attic with large finishable space for storage. Owners suite with sitting/dressing area, huge walk in closet & bathroom with double sinks, jetted tub & separate shower stall. Finished lower level playroom with new half bath. Central air, irrigation & backup generator. Large composite deck with access from both kitchen & family room leads to fenced backyard. In-town cul de sac neighborhood close to school complex!
Location
State MA
County Plymouth
Zoning PD
Direction Route 3A/Tremont St to Hounds Ditch Ln, house is 3/4 down on the right
Rooms
Family Room Skylight, Cathedral Ceiling(s), Flooring - Hardwood, French Doors, Cable Hookup, Exterior Access, Open Floorplan
Basement Full, Partially Finished, Interior Entry, Bulkhead
Primary Bedroom Level Second
Dining Room Flooring - Hardwood, Chair Rail, Wainscoting, Crown Molding
Kitchen Flooring - Hardwood, Dining Area, Pantry, Countertops - Stone/Granite/Solid, Kitchen Island, Chair Rail, Exterior Access, Open Floorplan, Stainless Steel Appliances, Wine Chiller, Lighting - Pendant
Interior
Interior Features Ceiling - Cathedral, Chair Rail, Open Floor Plan, Wainscoting, Lighting - Overhead, Bathroom - Half, Closet, Cable Hookup, Closet - Linen, Countertops - Stone/Granite/Solid, Office, Foyer, Play Room, Bathroom
Heating Baseboard, Oil, Hydro Air
Cooling Central Air
Flooring Tile, Carpet, Hardwood, Flooring - Wood, Flooring - Hardwood, Flooring - Wall to Wall Carpet, Flooring - Stone/Ceramic Tile
Fireplaces Number 1
Fireplaces Type Family Room
Appliance Range, Dishwasher, Microwave, Refrigerator, Tank Water Heater, Water Heater(Separate Booster), Utility Connections for Electric Range
Laundry Flooring - Stone/Ceramic Tile, Main Level, Exterior Access, Washer Hookup, First Floor
Exterior
Exterior Feature Rain Gutters, Professional Landscaping, Sprinkler System
Garage Spaces 2.0
Fence Fenced
Community Features Shopping, Pool, Tennis Court(s), Walk/Jog Trails, Conservation Area, House of Worship, Public School
Utilities Available for Electric Range, Washer Hookup
Waterfront Description Beach Front, Bay, Harbor, Ocean, Beach Ownership(Public)
Roof Type Wood
Total Parking Spaces 8
Garage Yes
Building
Lot Description Cul-De-Sac, Wooded, Gentle Sloping
Foundation Concrete Perimeter
Sewer Private Sewer
Water Public
Schools
Elementary Schools Alden/Chandler
Middle Schools Dms
High Schools Dhs
Others
Senior Community false
Acceptable Financing Contract
Listing Terms Contract
Read Less Info
Want to know what your home might be worth? Contact us for a FREE valuation!

Our team is ready to help you sell your home for the highest possible price ASAP
Bought with Patricia Slechta • Coldwell Banker Residential Brokerage - Duxbury

"My job is to find and attract mastery-based agents to the office, protect the culture, and make sure everyone is happy! "






