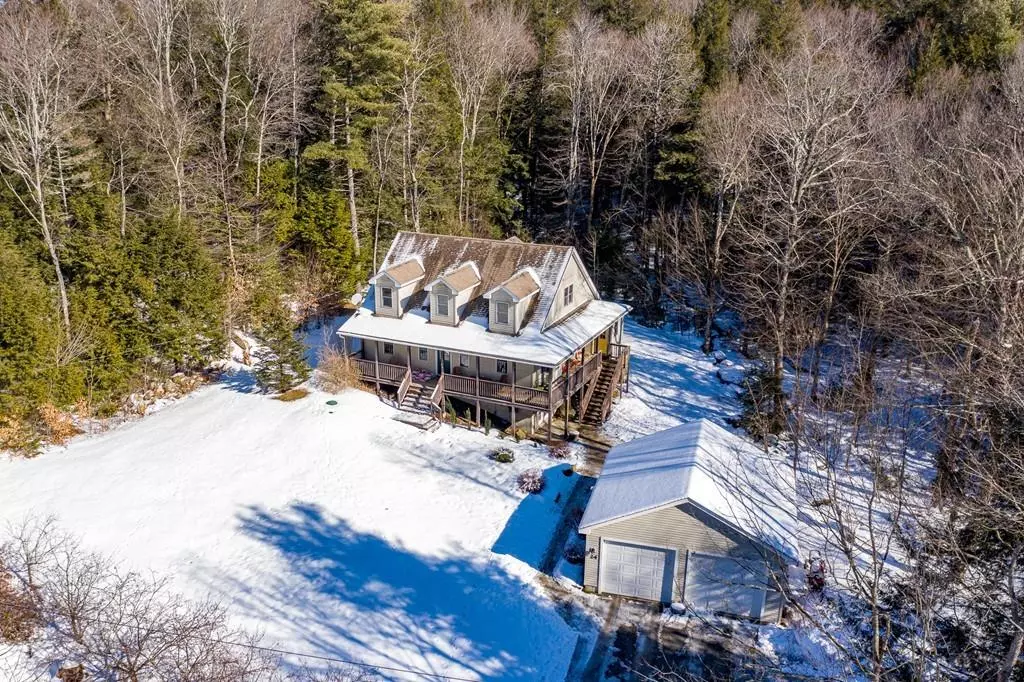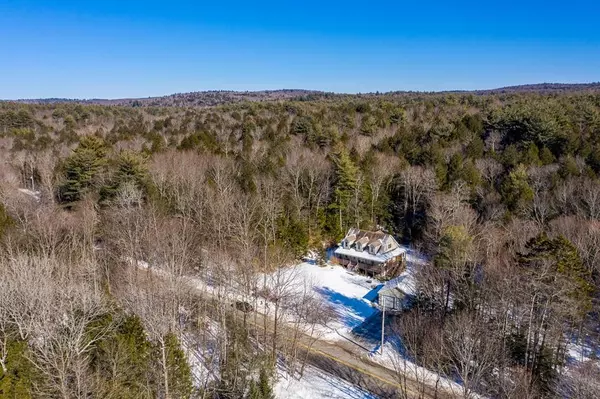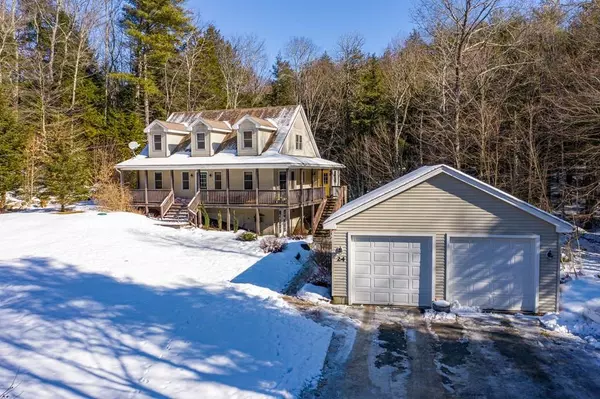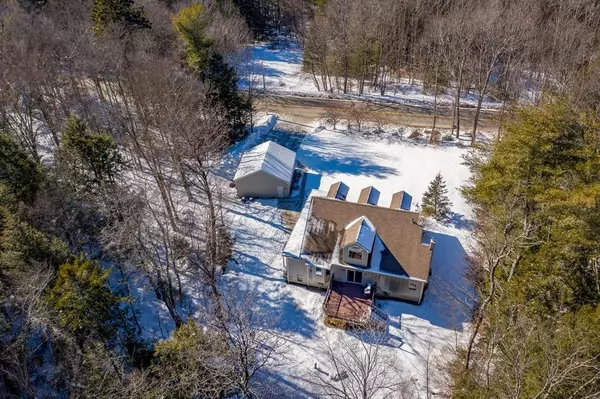$350,000
$349,900
For more information regarding the value of a property, please contact us for a free consultation.
3 Beds
2.5 Baths
2,202 SqFt
SOLD DATE : 04/30/2020
Key Details
Sold Price $350,000
Property Type Single Family Home
Sub Type Single Family Residence
Listing Status Sold
Purchase Type For Sale
Square Footage 2,202 sqft
Price per Sqft $158
MLS Listing ID 72621216
Sold Date 04/30/20
Style Cape
Bedrooms 3
Full Baths 2
Half Baths 1
HOA Y/N false
Year Built 2003
Annual Tax Amount $7,032
Tax Year 2019
Lot Size 2.000 Acres
Acres 2.0
Property Description
INSTANTLY APPEALING is this custom built Cape that is anything but traditional! This meticulously and well-cared for home provides a blend of indoor and outdoor living at its best. Offering a versatile floor plan, you'll feel warm in welcome at every turn! Complete with a spacious open floor plan, the kitchen/living room area is the true focal point with ample cabinetry, center island, breakfast nook leading to a large living room with vaulted ceiling, pellet stove and sliders leading to a PRIVATE backyard deck. You'll enjoy the spacious first floor Master Suite w/ walk-in closet, dining room or family room, and half bath. The 2nd floor offers two large bedrooms and full bath. Huge wrap-around porch & 2-car garage. If you're looking for a COMMERCIAL aspect, this home has recently been equipped with a professional commercial kitchen that has been used for catering. The potential is endless! Run a catering business, teach cooking classes, or rent it out! Convenient walk-out access too!
Location
State MA
County Hampshire
Zoning RES
Direction Main Rd (Route 143) to Bisbee Rd
Rooms
Basement Full, Partially Finished, Walk-Out Access, Interior Entry, Concrete
Primary Bedroom Level Main
Dining Room Closet, Flooring - Wall to Wall Carpet, French Doors
Kitchen Flooring - Hardwood, Window(s) - Bay/Bow/Box, Dining Area, Countertops - Upgraded, French Doors, Kitchen Island, Cabinets - Upgraded, Deck - Exterior, Exterior Access, Open Floorplan, Lighting - Overhead
Interior
Interior Features Lighting - Overhead, Home Office-Separate Entry
Heating Forced Air, Oil, Pellet Stove, Ductless
Cooling Ductless
Flooring Vinyl, Carpet, Hardwood
Appliance Range, Dishwasher, Microwave, Refrigerator, Other, Stainless Steel Appliance(s), Tank Water Heater, Utility Connections for Electric Range, Utility Connections for Electric Dryer
Laundry In Basement, Washer Hookup
Exterior
Exterior Feature Rain Gutters
Garage Spaces 2.0
Community Features Walk/Jog Trails, Conservation Area
Utilities Available for Electric Range, for Electric Dryer, Washer Hookup
Waterfront false
Roof Type Shingle
Total Parking Spaces 2
Garage Yes
Building
Lot Description Wooded, Cleared
Foundation Concrete Perimeter
Sewer Private Sewer
Water Private
Schools
Middle Schools New Hingham
High Schools Hampshire Reg
Others
Senior Community false
Read Less Info
Want to know what your home might be worth? Contact us for a FREE valuation!

Our team is ready to help you sell your home for the highest possible price ASAP
Bought with Julie B. Held • Maple and Main Realty, LLC

"My job is to find and attract mastery-based agents to the office, protect the culture, and make sure everyone is happy! "






